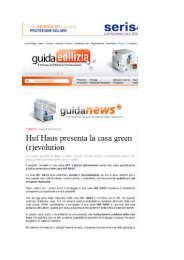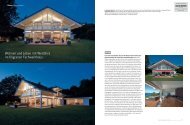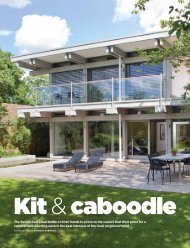Create successful ePaper yourself
Turn your PDF publications into a flip-book with our unique Google optimized e-Paper software.
52<br />
Profile<br />
“Come nasce una casa in gr<strong>ad</strong>o di sposarsi perfettamente con un marchio?<br />
Innanzitutto l’architettura deve risultare inconfondibile, non esposta all’influenza<br />
delle ultime tendenze e quindi, facilmente riconoscibile attraverso<br />
il suo obiettivo estetico e strutturale. Deve comunicare con un linguaggio<br />
delle linee semplice e creativo. Per la messa in opera sono fondamentali<br />
spazi ampi e forme concrete, che offrono agli inquilini e ai visitatori un’esperienza<br />
tridimensionale unica. La casa deve essere costruita con perfezione<br />
artigianale, affinché la realizzazione dei suoi dettagli sottolinei un’armonia<br />
totale. Questa perfezione è il risultato dell’impiego di pochi materiali: legno,<br />
vetro, pietra o rivestimenti in moquette.”<br />
Ed è proprio con questa filosofia che Manfred Ad<strong>ams</strong> ha legato la sua solida<br />
esperienza al marchio Huf <strong>Haus</strong>, le<strong>ad</strong>er di mercato nella fascia medio<br />
alta del settore dei prefabbricati. Dalla fortunata collaborazione è nato un<br />
concept architettonico modulare e flessibile, studiato per <strong>ad</strong>attarsi perfettamente<br />
alle esigenze del cliente e del territorio grazie a una progettazione<br />
basata su un raster di assi perpendicolari a distanze variabili. Questo sistema<br />
costruttivo visionario ed esclusivo, dà origine <strong>ad</strong> abitazioni che ben<br />
rappresentano la libertà degli spazi e il piacere del vivere in armonia con la<br />
natura grazie alle ampie vetrate che caratterizzano le abitazioni. In questo<br />
modo i ritmi naturali della giornata e delle stagioni coinvolgono la casa<br />
stessa nel loro mutare continuo e affascinante. La rinuncia ai muri separatori<br />
e l’<strong>ad</strong>ozione di pareti di sostegno permettono uno studio degli spazi<br />
ampio e versatile, in una continua ricerca di trasparenza e luce. Manfred<br />
Ad<strong>ams</strong> volge uno sguardo alla natura anche nel momento della progettazione,<br />
pensando all’eco-sostenibilità delle costruzioni come un’esigenza<br />
vera e propria, ponendo le basi per uno sviluppo positivo.<br />
Profile<br />
Manfred Ad<strong>ams</strong><br />
“How can a house match perfectly with a brand? First of all the architecture<br />
must be unique and not exposed to the influence of the last trends;<br />
hence it is easy to recognize through its aesthetic and structural objective.<br />
It must communicate by using a language whose lines are simple and<br />
creative. For the implementation the essential factors are huge spaces and<br />
substantial forms which offer to tenants and visitors a unique three-dimensional<br />
experience. The house must be built with perfect craftsmanship<br />
as such the creation of its details stresses a total harmony. This perfection<br />
is the result of the use of few materials which are wood, glass, stones and<br />
carpet coverings”.<br />
By <strong>ad</strong>opting this philosophy Manfred Ad<strong>ams</strong> linked his solid experience to<br />
the brand Huf <strong>Haus</strong>, le<strong>ad</strong>er of the high-medium segment market of the<br />
industry of prefabricated constructions. A modular and flexible architectural<br />
concept resulted from the successful collaboration. It was studied to<br />
perfectly meet the needs of the clients and the territory through a design<br />
based on a raster of perpendicular axis whose distance varies. This visionary<br />
and exclusive constructive system creates houses that well represent<br />
the freedom of the spaces and the enjoyment of living in harmony with<br />
nature through the big windows distinguishing the houses. In doing so, the<br />
natural pace of days and seasons engages with the house itself through<br />
their continuous and charming changes. By renouncing to partition walls<br />
and <strong>ad</strong>opting supporting walls a wide and versatile study of the spaces can<br />
be carried out whilst consistently searching for transparency and light.<br />
Manfred Ad<strong>ams</strong> looks at the nature even when he designs; as such he<br />
bears in mind the eco-sustainability of the buildings as it is a real requirement.<br />
In doing so he laying the foundations for a positive development.<br />
www.huf-haus-lugano.it<br />
MANFRED ADAMS<br />
Profile
54<br />
Projects<br />
Projects o TUM<br />
Una casa museo innovativa ed elegante, pensata per sfruttare al meglio la<br />
luce e il panorama della natura montuosa su cui si erge.<br />
Completata nel 2008 a Carabbia (Lugano), Tum è la villa d’esposizione simbolo della<br />
filosofia aziendale di Huf <strong>Haus</strong>, oltre che base per il mercato italofono dell’azienda.<br />
Canton Ticino, Grigioni e Italia si stanno infatti avvicinando al nuovo modo di costruire<br />
proposto dall’azienda tedesca, coerente alla crescente attenzione ai temi di sostenibilità<br />
ambientale e risparmio energetico. La struttura modulare in legno e le grandi<br />
vetrate che caratterizzano le facciate della costruzione, che si estende su una superficie<br />
di 318 m², instaurano un rapporto di stretto contatto tra gli interni dell’abitazione<br />
e la natura che li circonda. Il terreno scosceso scelto per la costruzione della casa è<br />
stato occasione di sfida per gli architetti e incredibile prova dell’<strong>ad</strong>attabilità dei prefabbricati<br />
proposti. La grande vetrata volta al versante soleggiato offre agli interni un<br />
meraviglioso panorama montuoso e permette il grande irr<strong>ad</strong>iamento di luce e calore,<br />
base degli studi sulla ottimizzazione dei consumi energetici. La zona giorno volge<br />
così allo splendido paesaggio tramite le grandi vetrate che ne costituiscono tre lati e<br />
parte del soffitto. La moderna e ampia cucina viene così inondata dalla luce naturale<br />
del giorno ed è stata dotata dei più moderni elettrodomestici in modo da costituire<br />
un’ulteriore fonte di risparmio energetico per la casa. La sala pranzo <strong>ad</strong>iacente affaccia<br />
allo stesso panorama e si caratterizza per gli ampi spazi permessi dalla mancanza<br />
di pareti divisorie. La zona living gode invece di maggiore intimità pur comunicando<br />
con la zona pranzo tramite una parete aperta e il terrazzo comunicante. I suoi arredi<br />
minimali giocano sul contrasto del bianco e del nero che ricorre negli arredi e sulle<br />
a cura di - by Riccardo Bonetti<br />
foto di - photos by Jakopo Mascheroni<br />
An innovative and elegant museum house, designed to exploit at the best<br />
the light and the mountain landscape where it stands.<br />
Completed in 2008 at Carabba (Lugano), Tum is the villas dedicated to exhibitions<br />
and symbol of the corporate philosophy of Huf <strong>Haus</strong> as well as HQ for the Italianspeaking<br />
market of the company. Ticino, Graubünden and Italy are actually approaching<br />
the new way of building proposed by the German company, which pays a consistent<br />
attention to the issues of environmental sustainability and energy saving. The fac<strong>ad</strong>es<br />
of the building, covering a surface of 318 m², are characterised by a wooden modular<br />
system and large windows. These establish a close relationship between the interiors<br />
of the house and the surrounding nature. The steep ground chosen for the construction<br />
of the house was a great challenge for the architect and incredible way to test the<br />
<strong>ad</strong>aptability of the prefabricated proposed. The big window looking at the sunny side<br />
offers to the interiors a beautiful view of the mountain landscape and enables a great<br />
light and heath r<strong>ad</strong>iation that is also the base of the study on optimising the energy<br />
consumption. The living area turns to the wonderful landscape through big windows<br />
which form three of the walls and part of the ceiling. The modern and large kitchen<br />
during the day is flooded by natural light and is equipped with the most modern appliances<br />
in order to create a further source of energy saving for the house. The <strong>ad</strong>jacent<br />
dining room overlooks the same landscape and is characterised by its huge spaces<br />
resulting from the lack of partition walls. The living room offers more privacy although<br />
it is connected to the dining room by an open wall and a communicating terrace. Its<br />
minimalist décor play with the contrast of black and white which is also present in the
TUM<br />
56<br />
Projects<br />
La cucina, ampia e luminosa, riceve abbondante luce naturale dalle grandi vetrate.<br />
The spacious and bright kitchen, recives abundant natural light from the large windows.<br />
Un dettaglio della cucina che affaccia<br />
spettacolarmente al panorama montuoso.<br />
A detail of the kitchen overlooking the spectacularly<br />
moutanious landscape.
TUM<br />
58<br />
Projects<br />
L’elegante zona living gioca sui contrasti tra bianco e nero.<br />
The elegant living room playing on the contrasts between black and white.<br />
La sala da pranzo affaccia agli esterni grazie a tre grandi vetrate.<br />
The dining room overlooks outside with three large windows.
TUM<br />
60<br />
Projects<br />
pareti, interrotto soltanto dal parquet in ciliegio pregiato. La camera p<strong>ad</strong>ronale è il<br />
luogo più intimo della casa, costituito da spazi definiti e riscaldato dalla predominanza<br />
del legno su pavimenti e arredi. Qui grande spazio è dedicato alla cabina arm<strong>ad</strong>io<br />
<strong>ad</strong>iacente alla zona notte, che consente una migliore divisione degli spazi nella costante<br />
ricerca di luminosità e comfort. Bianco, ebano e porpora si alternano invece<br />
nella seconda camera caratterizzata dalla grande vetrata che regala abbondante luce<br />
naturale e che affaccia panoramicamente sul versante montagnoso. Anche il grande<br />
bagno si colora dei medesimi toni della stanza e viene illuminato dalla grande vetrata,<br />
sostitutiva della parete che dà all’esterno. Gli ambienti della casa sono resi caldi e<br />
accoglienti dall’impiego di luci dotate di particolari filtri, le quali rendono ancora più<br />
visibile la stretta relazione tra design e architettura.<br />
furniture and on the walls and is interrupted only by the parquet m<strong>ad</strong>e of precious<br />
cherry wood. The master bedroom is the most intimate area of the house; it consists<br />
of well defined spaces and is warmed by the predominance of wood on the floor and<br />
the furniture. Here a huge space is dedicated to the wardrobe close to the sleeping<br />
area as it enables a better division of the spaces whilst constantly looking for light and<br />
comfort. Ebony, purple and white are alternated in the second bedroom characterised<br />
by the big window, which offers plenty of natural light and overlooks the mountain<br />
landscape. Additionally the bathroom is coloured with the same tones of the room<br />
and is lightened by the big window replacing the wall and facing outdoors. The areas of<br />
the house are m<strong>ad</strong>e warm and cosy by using lights that have special filters that make<br />
more visible the close relationship between design and architecture.<br />
La grande cabina arm<strong>ad</strong>io che richiama nei colori la zona<br />
notte.<br />
The large wardrobe with colors that draw the bedroom.<br />
Il grande bagno rivestito in ceramica grafite.<br />
The large bathroom coated by graphite ceramic.<br />
(a sinistra)<br />
La zona notte si veste dei colori bianco, ebano e<br />
porpora ispirandosi all’oriente.<br />
(on the left)<br />
The sleeping area wears white, ebony and purple<br />
inspired by the orient.
62<br />
Projects<br />
ART 9<br />
a cura di - by Riccardo Bonetti<br />
foto di - photos by Jakopo Mascheroni<br />
Acqua, fuoco, terra e aria hanno ispirato un’abitazione tecnologica e funzionale,<br />
capace di auto alimentarsi azzerando i livelli di emissione di Co2.<br />
Costruita a Francoforte su una superficie di 650 m², ART 9 sintetizza la ricerca e<br />
l’innovazione di Huf <strong>Haus</strong> in una realizzazione che ha conquistato una menzione speciale<br />
al premio Reddot Design Award 2009. Ispirata ai quattro elementi del pianeta,<br />
acqua, fuoco, terra e aria, è distribuita su tre livelli funzionali e spaziosi che spiccano<br />
per la linearità degli arredi. Sviluppato dal Solar Huf Home, vincitore del German<br />
Solar Prize nel 2001, il tetto è composto da vetro, moduli fotovoltaici e collettori<br />
solari termici e permette alla casa di alimentarsi autonomamente con un sistema che<br />
porta le emissioni di CO2 pari allo zero. Manfred Ad<strong>ams</strong> ha scelto le tonalità più<br />
chiare per l’arredo del grande salone dove bianco, grigio e verde acido si combinano<br />
armoniosamente immersi nella luce che filtra abbondantemente dalle due pareti in<br />
vetro che affacciano sugli esterni. Anche la zona notte è caratterizzata da arredi semplici<br />
e lineari che mettono in risalto la struttura portante a vista in legno. Lo studio<br />
è stato invece concepito come luogo di relax e lavoro dove agli arredi total white si<br />
abbinano qu<strong>ad</strong>ri e divani che riportano alle suggestioni dei fondali marini. L’elemento<br />
acqua domina anche l’ingresso della casa con una vasca che crea inediti riflessi nel<br />
sottoscala, richiamati dal grande qu<strong>ad</strong>ro che domina la parete frontale. L’atrio che<br />
conduce al salone è invece dedicato al fuoco che, presente nel piccolo camino, è<br />
evocato dal rosso acceso del divano e richiamato dai pannelli sulla parete. Aria e<br />
terra si fondono nella luminosa sala da pranzo dove la luce è la vera protagonista<br />
degli spazi. Le grandi vetrate permetto infatti un irr<strong>ad</strong>iamento abbondante e continuo<br />
che permette alla luce naturale di irrompere negli interni con tutta la sua forza<br />
vitale, simbolo di un’architettura che mira <strong>ad</strong> essere in armonia con la natura e i suoi<br />
Customised spaces and furnishing, privacy and natural light characterised<br />
the living unit n008 Jesolo Lido Village residential condominium.<br />
Built in Frankfurt and covering a surface of 650 m², Art 9 summarises the research<br />
and the innovation of Huf <strong>Haus</strong> through an installation which won a special mention<br />
at the Reddot Design Award 2009. Inspired by the four elements Air, Earth, Fire and<br />
Water and organised on three functional and spacious levels standing out for the linearity<br />
of the furniture. Developed by Solar Huf Home, winner of German Solar Prize<br />
in 2001, the roof consists of glass, photovoltaic models, and solar thermal collectors.<br />
It enables the house to be self-supplied with a system taking the Co2 emissions to<br />
zero. Manfred Ad<strong>ams</strong> chose very clear sh<strong>ad</strong>es for the big lounge where white, grey<br />
and lime green are combined whilst they are harmoniously immersed in the plenty of<br />
light coming from the two glass walls overlooking the outside area.<br />
The night area is distinguished by simple and linear furnishings which highlight the<br />
visible structure m<strong>ad</strong>e of wood. The studio was designed as a place for relax and<br />
work where the total white furniture matches paintings and sofas reminding the<br />
seabed. The water element dominates the entrance of the house with a pool creating<br />
in the area under the stairs unusual reflections that connect with the big painting<br />
standing out on the front wall. The atrium le<strong>ad</strong>ing to the lounge is dedicated to the<br />
fire, which is present in the little fireplace and is evoked by the red colour of the<br />
sofa and stressed by the panels on the walls. Air and earth merge in the bright dining<br />
room where the light is the real protagonist of the space. The big windows enable an<br />
abundant and continuous r<strong>ad</strong>iation which ensures the natural light to break into the<br />
interiors with all its vital force as a symbol of an architecture aiming to be in harmony<br />
with nature and its elements. The bathroom of the house was designed as a space for
ART 9<br />
64<br />
Projects<br />
L’elemento acqua è protagonista nell’ingresso della casa.<br />
The water element is the protagonist in the entrance of the house.<br />
(a destra)<br />
La luminosa zona pranzo immersa nel verde del giardino su cui affaccia.<br />
(on the right)<br />
The bright dining area is surrounded by the garden which overlooks.
ART 9<br />
66<br />
Projects<br />
La zona giorno è un grande<br />
open space dove gli arredi<br />
determinano le aree di<br />
utilizzo.<br />
The living area has a large<br />
open space where the<br />
furnishings determine the<br />
areas of use.<br />
La struttura a vista in legno ricorre in tutta la casa.<br />
The visible wooden structure is used throughout the house.
ART 9<br />
68<br />
Projects<br />
Il tema del fuoco è il motivo d’arredo dell’ingresso della casa.<br />
The theme of fire is the pattern of furnishing of the house’s entrance.<br />
Un dettaglio dell’ingresso.<br />
A detail of the entrance.
ART 9<br />
70<br />
Projects<br />
elementi. Il bagno della casa è stato concepito come uno spazio ampio e rilassante<br />
dove la vasca trova posto al centro della stanza e i lavabi svolgono la funzione di parete<br />
per andare a creare lo spazio che ospita la grande doccia. Art 9 è una residenza<br />
rivoluzionaria ed elegante dove la simbologia che ha ispirato l’arredo degli spazi si<br />
integra perfettamente alla struttura di cui sono parte. Le più moderne tecnologie e<br />
la costante attenzione al risparmio energetico fanno della casa un simbolo del nuovo<br />
concetto di abitare, sempre più sensibile al tema dell’ecologia ed esigente in termini<br />
di estetica e funzionalità.<br />
relax where the bath is placed in the centre of the room and the sink work as a wall<br />
in order to create the space to set the big shower box. Art 9 is a revolutionary and<br />
elegant residence where the symbols inspiring the décor of the space are perfectly<br />
integrated within the structure which they belong to. The latest technology and the<br />
constant care for energy saving makes the house the symbol of a new concept of<br />
living that is even more sensitive to ecology and demanding in term of aesthetic and<br />
functionality.<br />
(a sinistra)<br />
La zona notte irr<strong>ad</strong>iata dalla luce che penetra dalle grandi vetrate.<br />
(on the left)<br />
The sleeping area irr<strong>ad</strong>iated by the light entering from the large windows.<br />
Il bagno, elegante e spazioso, è concepito come angolo di relax.<br />
Open kitchen on the living area.



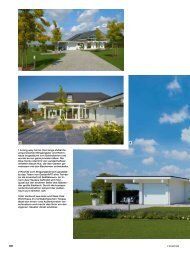
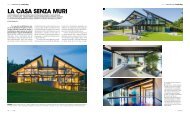
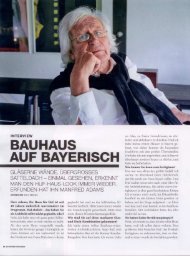
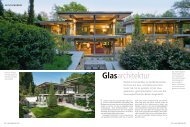
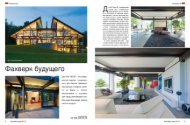
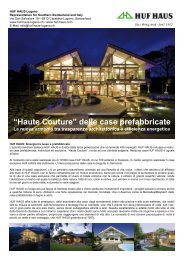
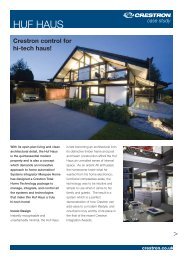
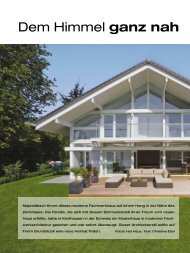
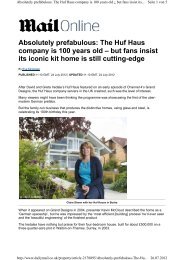
![HUF HAUS ART 3 green [r] evolution](https://img.yumpu.com/6168284/1/184x260/huf-haus-art-3-green-r-evolution.jpg?quality=85)
