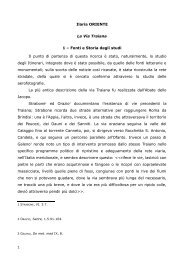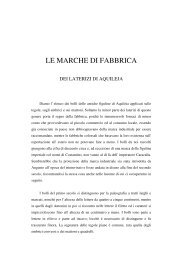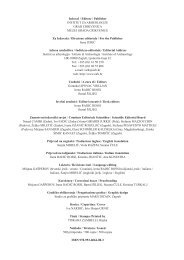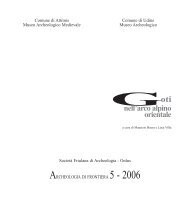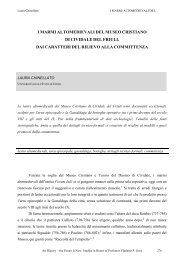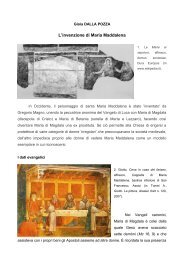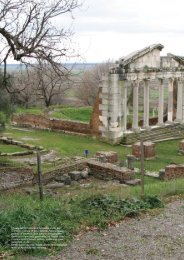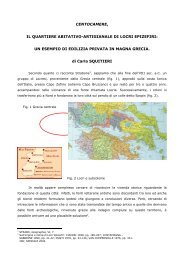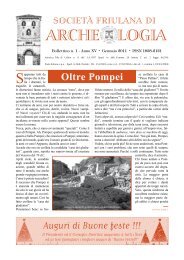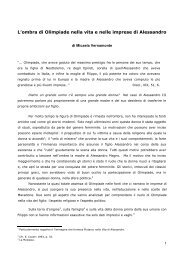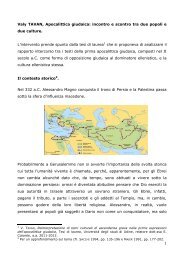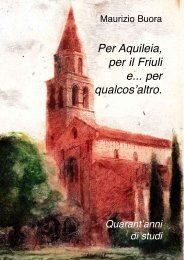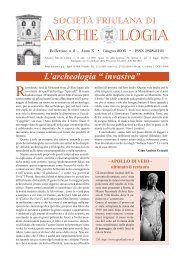habitat rupestre.pdf - Società Friulana di Archeologia
habitat rupestre.pdf - Società Friulana di Archeologia
habitat rupestre.pdf - Società Friulana di Archeologia
You also want an ePaper? Increase the reach of your titles
YUMPU automatically turns print PDFs into web optimized ePapers that Google loves.
C. Crescenziwith flat bottom from which the vault rises and a composedcornice for the arches of the specchiature.The central specchiatura is badly damaged; a decorated nicheis at the entrance: it has inscribed and rotated rambles, waveswith broken lines and, in the middle, a flower with six petalsinscribed in a circle that can be interpreted as a Christologicalmonogram (I x Iesus Crhistos). On the right side, there isa flower inscribed cross, which is surrounded by four poplars(symbolizing the evangelists?). There is also a flower with sixinscribed petals topped by three poplars (Father Son and HolySpirit). On the same front, there are other entrances at the top,initially hermit cells that were later transformed into pigeonhouses. The inspection of some of these cells showed the presenceof many carved crosses and graffiti; there are also seatsor niches, on a human scale, mixed with niches for pigeons.The other adjacent rooms, with a <strong>di</strong>fficult access, were alsoturned into pigeon houses. The East front is characterized bythe archivolt and by two similar finely crafted (l = 5.69/5.45m.) specchiature; a third specchiatura (l/2 = 2.70 m.) is in between.At their right, the rock is carved with some small niches.Perhaps, on the south side, there were rooms that closedanother room in front of the decorated specchiature.Further, there is a narrow passage that led into the courtyard:the entrance profile is framed by a simple flat bottom portal.The specchiature. The cut of the floor in correspondance withthe specchiature is horizontal, so their floor had to be plan.The late windows do not affect the rea<strong>di</strong>ng at high altitude.The specchiature are closed by <strong>di</strong>fferent pilasters: only thehighest part of the capital remains in the first pilaster; the secondpilaster is tapered down, has a simple capital, while theupper part of the stem has a square which connects, in height,with the horizontal partition of the mirrors. The last two pilastersare simple, with sketches of capitals.The three partitions are <strong>di</strong>vided in two registers. In the highregister composed elements were made on three niches withexceeded key-hole shaped arches, doubled on the side partitions.Some niches have been destroyed and there are onlytraces on the rock. Lateral partitions are delimited by a portalwhose architrave is notched; the partitions at the bottom havea plan niche, with gable that frames the entrance to the rooms.Laterally to the gables there were carved crosses inscribed inmedallions decorated with triangles, still visible on the rightof those openings; at the left of the gable there are still tracesof a symmetrical second medallion.The mirror on left is characterized, above, for an opening witha lintel placed at the top of the gable, whose base shows signsof decay caused by the rope used to pull of heavy objects andtwo small circular depressions below the sill. This openingleads into a room, used as a pigeon house during the reuse;on the left there is a deformed opening and on the right topthere is a niche with a hole for pigeons. This is decorated withstraight or sinusoidal ocher lines that enclose an inscribed sixpoints cross. The gable marks a plane specchiatura, with theentrance to a rectangular room without ceiling.In the right specchiatura (Pic.13b) the gable frames a nichewith raised arch, which encloses the entrance to the churchand an arched window on top. In the middle, the niche and thegable are cut, and two circular grooves are at the end of thebranches. At the top there is a window for pigeon with floraland scalloped designs; on the right jamb there are is a flower insix parts, traces of a cypress tree, and traces of four inscribedcircles that enclose a <strong>di</strong>amond with central point. A saw-toothis cornice carved On the right side of the specchiatura.Pankarlik (coord. 38.618926; 34.876171)The church of Pankarlik is out in the countryside off the road2 km from Urgup, in the Susam Bayırı valley. The church ispart of one of the most ancient settlement of the area, and itwas realized in a huge rock mass. The church has a rectangularsingle nave with a plain ceiling. The entrance has beenheavily reworked, and it is surmounted by the original doublelancet window. The window is <strong>di</strong>vided by a double columnand has two side columns with capitals. The front of the apsehas been heavily reworked too, probably when the floor waslowered. The wall has no frescos, and is profiled with a seg-Fig. 29 Hallach Monastery. Section to the North side of complex. (prof. C. Crescenzi. students cre<strong>di</strong>ts: F. Pizzorusso, M. Ruini, A. Superbi, R. Verar<strong>di</strong>, C. Zuffa)265volumeRicerca_OK_2012-11-15.indd 265 16/11/2012 15:04:34



