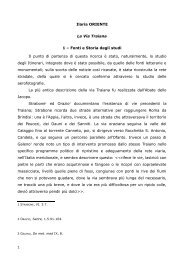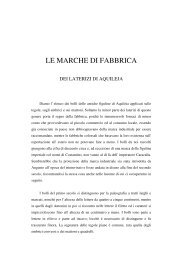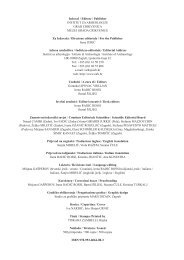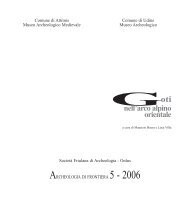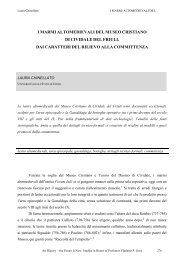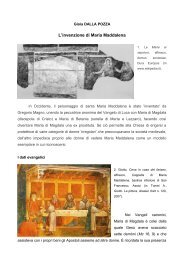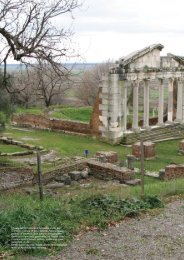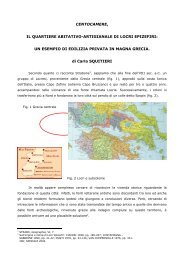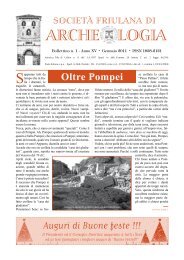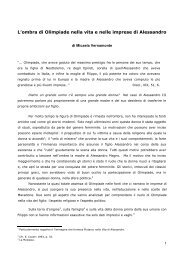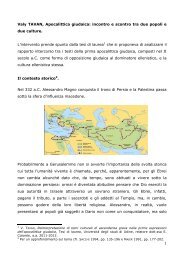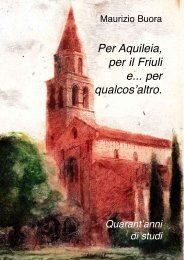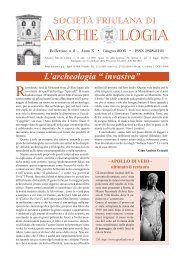habitat rupestre.pdf - Società Friulana di Archeologia
habitat rupestre.pdf - Società Friulana di Archeologia
habitat rupestre.pdf - Società Friulana di Archeologia
Create successful ePaper yourself
Turn your PDF publications into a flip-book with our unique Google optimized e-Paper software.
NOTES ON SOME RUPESTRIAN CHURCHES OF ORTAHISARCRHIMA-CINP projectFig. 19 Facade of Corisba Church. (photo: C. Crescenzi)Fig. 20 Corisba Church. Ceiling with crosses in the fi rst narthex. (photo: C.Crescenzi)Fig. 21 Second narthex. Corisba Church.Fig. 22 Vaulted ceiling. Corisba Church.realized in the panels are not homogeneous: three blind nicheswithout decorations, framed by small arches, are set in theright panel; in the second one instead there are two niches ofthe same size and with small corbels that lead to the arch, andframe a third niche that is smaller, with an architrave and surmountedby a second one that is horse-shoe shaped. The thirdseems to be composed to blind niches framed by arched supportedby corbels. A defence passageway lea<strong>di</strong>ng to variousspaces is set behind the church.The access with a wooden foot-bridge leads into a large spacethat opens into an extensive “<strong>di</strong>van”, result of a strong restructuration:on the top of the church, previously demolished orruined, two windows, rectangular and protected with gratings,were opened to allow the entry of light. The entrance tothe other spaces is occluded by a beautiful chimney carve<strong>di</strong>nto a wall constructed with ashlars.The Corisba Church (coord. 38.617; 34.863432)The monastic village is situated on the cliff of the valley delimitingthe Ortahisar settlement on its southern side. It is onthe two sides of the opening to the valley and faces the settlementand the castle. The plain at the foot of the village iscultivated with vineyards, fruit trees and orchards; the waterflows on a lower level.There are many chapels, which are often aniconic or with roughdrawings simulating ashlars; the architectural ornaments andthe excavating techniques are of good quality. There are somefrescoes, though they are much deteriorated. The ceilings arevaulted or plain, with carved crosses. Many rooms are hardlyreachable. A wonderful but ruined little church facing a vineyardhas very harmonic architectural decorations. Anotherbuil<strong>di</strong>ng, on its right side, is not accessible because of somecollapses: only the partially dome vaulted ceiling is visible.The façade of the church is <strong>di</strong>vided into three plain lunettes byresponds with geometric capitals; the entrance is on the centralspace, which is the widest and highest; all of the lunettesare arched with small circular windows on the top.The front is completed by a simple cornice decorated withochre <strong>di</strong>amonds. The entrance or the window of the narthexwas on the right side. The church was decorated with red geometricaldrawings on a white background; it has an inscribedGreek cross plan: the arms are barrel vaulted, and they enclosea dome on pendentives. The corner bays are cross vaulted:small lintels or simple cornices underline the border between<strong>di</strong>fferent surfaces. The pillars have geometric capitals in shapeof truncate pyramids.The triumphal arch is framed with responds and semi-columnssurmounted by truncated cones capitals; there are connectingdecorations with stylized leaves or animal heads with horns.The left capital is roughly drafted with a circular dosseret. Theresponds of the arch contain two scarcely deep blind niches.The vault of the apse has been reworked: five small nicheswere carved right below the springer of the vault; the altar hasbeen destroyed and the apse has been used as a manger. Onthe back wall, beside the arch, in correspondence of the twoside aisles, there are two vaulted niches, a contracted form ofside apses, with <strong>di</strong>aconicon and prothesis. Two narthexes wereprobably realized in <strong>di</strong>fferent times.The older faces the presbytery, excellently made, has a plainceiling <strong>di</strong>vided into two spaces by a moulded cornice. It isvolumeRicerca_OK_2012-11-15.indd 262 16/11/2012 15:04:23



