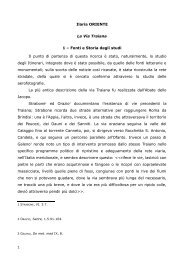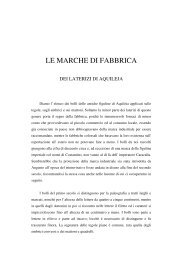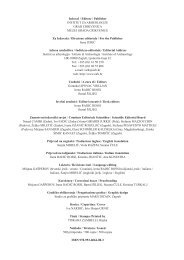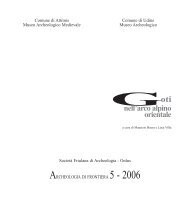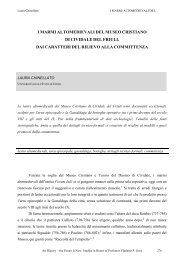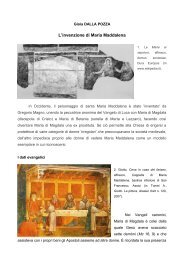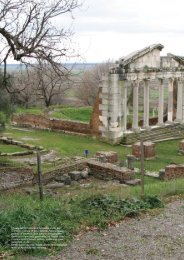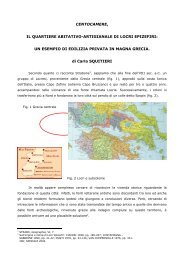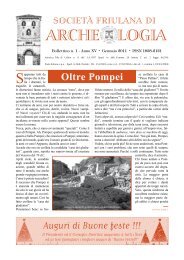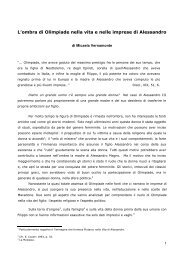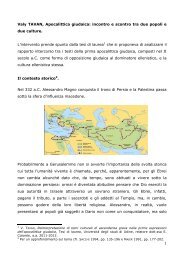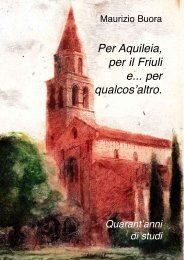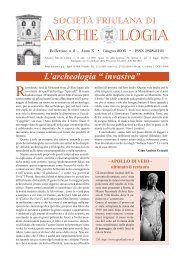habitat rupestre.pdf - Società Friulana di Archeologia
habitat rupestre.pdf - Società Friulana di Archeologia
habitat rupestre.pdf - Società Friulana di Archeologia
You also want an ePaper? Increase the reach of your titles
YUMPU automatically turns print PDFs into web optimized ePapers that Google loves.
NOTES ON SOME RUPESTRIAN CHURCHES OF ORTAHISARCRHIMA-CINP projectFig. 2 Internal views of Saint Jean Church, Aubeterre sur Dronne. (by http://alrom-niverno.blogspot.it and creafrance.org)Fig. 3 View of the Castle of Ortahisar, the Anonymous Monastery and one ofits Church. (photo: C. Giustiniani)Fig. 4 Facade of the Anonymous Monastery. (photo: C. Giustiniani)Fig. 5 Anonymous Monastery. The two apses of church. (photo: C. Giustiniani)much deteriorated and therefore signs for a possible rea<strong>di</strong>nghave <strong>di</strong>sappeared.Procee<strong>di</strong>ng towards south, almost at the same level, there is alarge apse and the <strong>di</strong>aconicon on its right; from, there is notmuch left of this considerable sized church because the frontis completely collapsed. Just before the apse, hidden in thedepths of a barrel-vaulted room with lowered pointed arches,there is a wall carved with great care, but only a part of it remainsvisible as it has been covered with masonry. The wallwas <strong>di</strong>vided by pilasters. In the larger partition, there is anentrance surmounted by an arch en<strong>di</strong>ng in a framed tympanum,which leads to a large quadrangular space; during theperiod of the buil<strong>di</strong>ng’s reuse, on the left, a blind niche hasbeen closed with an arch and opened at the base so as to forman entrance for a room below. In the front compartment andto the left, there is a niche which protects the entrance of thecistern.Always adjacent to these sacred buil<strong>di</strong>ngs, there is a houseconsisting of three rooms, with a flat roof, well-made quadrangularopenings and niches, and a lowered floor, probablybelonging to a priest, or a rich landlord. At the left of theentrance, there is a “<strong>di</strong>van”, a room with fireplace and sofascarved out from stone; it is illuminated by a window and witha large and <strong>di</strong>rect open to the rest of the room: it almost remindsa modern living-room of the western culture. The lowerpart of the chimney has an elaborated edge similar to the accesssteps of the Pankarlik church and the Emine Bagci Kilisein Urgup, while the outer arms are decorated with frames.Sakli Kilise (coord. 38.619419; 34.866077). Following the roadthat starts from the municipal park in front of the castle andthat leads to the belvedere, right after the public spring, onthe left hand of the road and before crossing the bridge, thereare two beautiful sacred buil<strong>di</strong>ngs concealed by surroun<strong>di</strong>ngwalls. Both buil<strong>di</strong>ngs could be dated to the iconoclastic periodand could be part of a single monastery. After crossingthe small courtyard of a private home, we access Sakli or GulKilise by an opening in the wall of the altar, on the left of theapse. The church has a Greek cross plan, with a considerableheight compared to the width of the spans; the arms of thecross are barrel vaulted and the central dome is characterizedby brackets that mimic the support; the pillars have a largesection. On the western front, in the considerably high centralspan, a small lancet window shows a room that surmounts thenarthex in front of the church. The two places communicatethrough a wide door. The East wall of the narthex is articulate<strong>di</strong>n three parts, two blind niches are placed by the churchentrance, and they are underlined with geometric frames. TheWest wall has seven blind niches; the North and South onlythree; the niches are detached from the ground and are enclosedby elevated framed arches.The flat roof of the narthex is <strong>di</strong>vided into three parts thatenclose three crosses; the lateral crosses are very simple whilethe central one is carved with great care and presents a carvedcup that still holds a cross on the upper part of the wall; inthe lower part of the wall there is a triangle formed by threecircular holes at the bottom and a fourth one at the summit.The North wall gave access to other environments that communicatedwith the Ali Torun Kilise but the steps are nowwalled up.volumeRicerca_OK_2012-11-15.indd 258 16/11/2012 15:04:08



