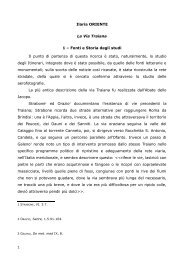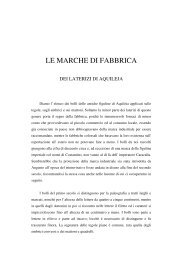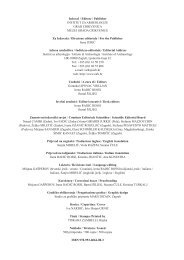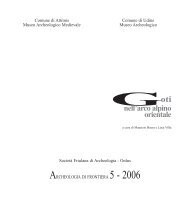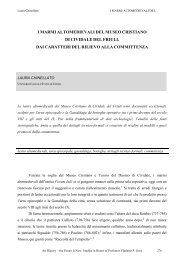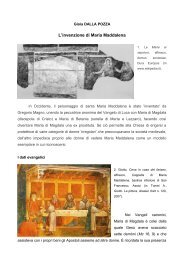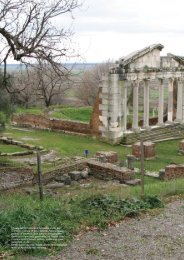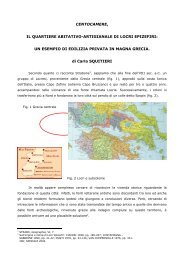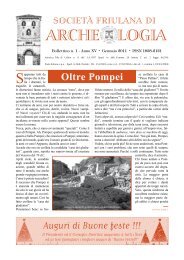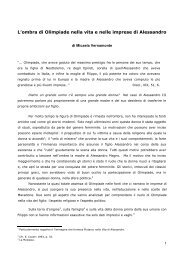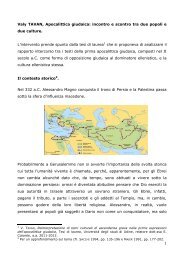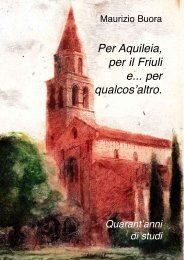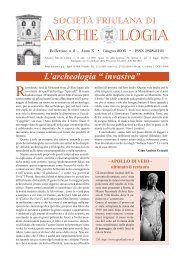- Page 2:
CRHIMA CULTURAL RUPESTRIAN HERITAGE
- Page 6:
The editors would like to thank all
- Page 14:
CULTURAL RUPESTRIAN HERITAGE IN THE
- Page 18:
The Transnational Workshop has been
- Page 22:
CRHIMA-CINP Project staff:ITALY:Coo
- Page 26:
RUPESTRIAN CULTURER. CapraraArcheog
- Page 30:
R. CapraraEconomy? It was principal
- Page 34:
R. Caprarainsediamenti civili. Ad e
- Page 38:
THE INFLUENCE OF GEOLOGICAL AND GEO
- Page 42:
S. Del Prete, M. PariseGeo-litholog
- Page 46:
S. Del Prete, M. PariseMorphologica
- Page 50:
S. Del Prete, M. Parisebution after
- Page 54:
S. Del Prete, M. Parisementi di tip
- Page 58:
S. Del Prete, M. Pariseun’opera i
- Page 62:
MIGRATIONS AND INVASIONSR. CapraraA
- Page 66:
R. Capraracentral gallery and the q
- Page 70:
R. Caprarathe Apennines, and the Ri
- Page 74:
R. Capraragià da tempo infiltratis
- Page 78:
R. Capraracontatto, forgiando la ba
- Page 82:
CLASSIFICATION OF RUPESTRIAN SETTLE
- Page 86:
R. CapraraMany neo Aeneolithic tomb
- Page 90:
R. Caprarainvestigated, but the res
- Page 94:
R. CapraraCLASSIFICATION OF RUPESTR
- Page 98:
R. CapraraMa per tornare a tempi pi
- Page 102:
R. Caprarafinestra, alta 120 cm e l
- Page 106:
RUPESTRIAN MOSQUESF. dell’AquilaA
- Page 110:
F. dell’AquilaFig. 6 Libia, Tatat
- Page 114:
THE ART IN RUPESTRIAN CULTURER. Cap
- Page 118:
R. Capraration of the superior step
- Page 122:
R. Caprarasolco, come il cavallo se
- Page 126:
R. Capraraco (documenti importanti
- Page 130:
PICTORIAL DECORATION OF RUPESTRIAN
- Page 134:
D. CaragnanoIn Cappadocia, the imag
- Page 138:
D. CaragnanoGrottaglie (the Crypt o
- Page 142:
D. CaragnanoAnother interesting sce
- Page 146:
D. CaragnanoLA DECORAZIONE PITTORIC
- Page 150:
D. CaragnanoNella seconda abside de
- Page 154:
THE NATURE OF COLOURA. García Codo
- Page 158:
A. García Codoñer, J. Llopis Verd
- Page 162:
A. García Codoñer, J. Llopis Verd
- Page 166:
A. García Codoñer, J. Llopis Verd
- Page 170:
A. García Codoñer, J. Llopis Verd
- Page 174:
A. García Codoñer, J. Llopis Verd
- Page 178:
CENSUS OF ROCKY SITES IN THE MEDITE
- Page 182:
R. Bixio, A. De Pascale, M. Mainett
- Page 186:
R. Bixio, A. De Pascale, M. Mainett
- Page 190:
UNDERGROUND OR CAVE STRUCTURES IN G
- Page 194:
M. N. Assimakopoulos; A. Tsolaki; E
- Page 198:
M. N. Assimakopoulos; A. Tsolaki; E
- Page 202:
M. N. Assimakopoulos; A. Tsolaki; E
- Page 206:
M. N. Assimakopoulos; A. Tsolaki; E
- Page 210:
M. N. Assimakopoulos; A. Tsolaki; E
- Page 214:
EXCAVATED SHRINES IN THE IBERIAN PE
- Page 218:
J. Llopis Verdú, A. Torres Barchin
- Page 222:
J. Llopis Verdú, A. Torres Barchin
- Page 226:
J. Llopis Verdú, A. Torres Barchin
- Page 230:
EXCAVATED DWELLINGS IN SPAIN. FEATU
- Page 234:
J. Higón Calvet, J. Albert Ballest
- Page 238:
J. Higón Calvet, J. Albert Ballest
- Page 242:
J. Higón Calvet, J. Albert Ballest
- Page 246:
COLOUR IN SUNKEN-FEATURE ARCHITECTU
- Page 250:
A. Torres Barchino, J. Serra Lluch,
- Page 254:
A. Torres Barchino, J. Serra Lluch,
- Page 258:
A. Torres Barchino, J. Serra Lluch,
- Page 262:
9 Heller, Eva; 2006(2004). Psicolog
- Page 266:
REDISCOVERY AND ENHANCEMENT OF THE
- Page 270:
E. Crescenzi, M. C. Ménardsince th
- Page 274:
E. Crescenzi, M. C. Ménard4. The a
- Page 278:
E. Crescenzi, M. C. Ménardment de
- Page 282:
REDISCOVERY AND ENHANCEMENT OF THE
- Page 286:
E. Crescenzi, M. C. Ménardsum to m
- Page 290:
E. Crescenzi, M. C. Ménardhibition
- Page 294:
E. Crescenzi, M. C. Ménardd’orig
- Page 298:
efuges en France, Errance, Paris, 1
- Page 302:
RUPESTRIAN CULTURE IN ITALYC. Cresc
- Page 306:
SOME SITES IN THE TARENTINE AREAC.
- Page 310:
C. CrescenziSouthern church. The le
- Page 314:
C. Crescenzientine architecture, gi
- Page 318:
C. Crescenzithe late XIII century.
- Page 322:
C. Crescenzia window (the left zone
- Page 326:
C. CrescenziParete est dell’aula:
- Page 330:
C. CrescenziTra leggenda e storiaMa
- Page 334:
RUPESTRIAN CHURCHES OF PALAGIANELLO
- Page 338:
S. Bertacchia diaphragm between the
- Page 342:
S. BertacchiLE CHIESE RUPESTRI DI P
- Page 346:
S. Bertacchibusto del Cristo, la Ve
- Page 350:
INTEGRATED SURVEYING SYSTEMS FOR BU
- Page 354:
M. Pasquinienous light without, how
- Page 358:
M. PasquiniNotes:1 TOF technology,
- Page 362:
M. Pasquinipi brevi di modelli trid
- Page 366:
FLORA IN THE RAVINE AREAM. MasiPugl
- Page 370:
M. Masiare substituted by low micro
- Page 374:
M. MasiThe vegetation of these rock
- Page 378:
spetto ai versanti e ai pianori sov
- Page 382:
RUPESTRIAN CULTURES OF TURKEY: refl
- Page 386:
A. De Pascale, R. Bixio, V. CaloiRo
- Page 390:
A. De Pascale, R. Bixio, V. Caloica
- Page 394:
A. De Pascale, R. Bixio, V. Caloien
- Page 398:
A. De Pascale, R. Bixio, V. Caloite
- Page 402: A. De Pascale, R. Bixio, V. CaloiTo
- Page 406: A. De Pascale, R. Bixio, V. CaloiFi
- Page 410: A. De Pascale, R. Bixio, V. Caloi-
- Page 414: TYPOLOGY OF RUPESTRIAN CHURCHES IN
- Page 418: C. Crescenziparticularly we can fin
- Page 422: C. Crescenzithey can be barrel vaul
- Page 426: C. Crescenzithe entrance is placed.
- Page 430: C. CrescenziThe architectural schem
- Page 434: C. Crescenzicon un fronte sufficien
- Page 438: C. Crescenzicellenza: il simbolo si
- Page 442: C. Crescenzinon vi sono le campate
- Page 446: CAVE FACADES OF CAPPADOCIAN CHURCHE
- Page 450: F. dell’Aquila, B. Polimeni4. Ext
- Page 456: CAVE FACADES OF CAPPADOCIAN CHURCHE
- Page 460: CAVE FACADES OF CAPPADOCIAN CHURCHE
- Page 464: CAVE FACADES OF CAPPADOCIAN CHURCHE
- Page 468: ROCK CARVED SPACES OF ORTAHISARCRHI
- Page 472: ROCK CARVED SPACES OF ORTAHISARCRHI
- Page 476: ROCK CARVED SPACES OF ORTAHISARCRHI
- Page 480: ROCK CARVED SPACES OF ORTAHISARCRHI
- Page 484: ROCK CARVED SPACES OF ORTAHISARCRHI
- Page 488: ROCK CARVED SPACES OF ORTAHISARCRHI
- Page 492: RUPESTRIAN MOSQUES OF ORTAHISARCRHI
- Page 496: RUPESTRIAN MOSQUES OF ORTAHISARCRHI
- Page 500: RUPESTRIAN MOSQUES OF ORTAHISARCRHI
- Page 504:
RUPESTRIAN MOSQUES OF ORTAHISARCRHI
- Page 508:
RUPESTRIAN MOSQUES OF ORTAHISARCRHI
- Page 512:
CRHIMA-CINP projectvolumeRicerca_OK
- Page 516:
NOTES ON SOME RUPESTRIAN CHURCHES O
- Page 520:
NOTES ON SOME RUPESTRIAN CHURCHES O
- Page 524:
NOTES ON SOME RUPESTRIAN CHURCHES O
- Page 528:
NOTES ON SOME RUPESTRIAN CHURCHES O
- Page 532:
NOTES ON SOME RUPESTRIAN CHURCHES O
- Page 536:
NOTES ON SOME RUPESTRIAN CHURCHES O
- Page 540:
NOTES ON SOME RUPESTRIAN CHURCHES O
- Page 544:
CRHIMA-CINP projectvolumeRicerca_OK
- Page 548:
CRHIMA-CINP project1 ST INTERNATION
- Page 552:
CRHIMA-CINP projectINTERNATIONAL WO
- Page 556:
CRHIMA-CINP projectINTERNATIONAL CO
- Page 560:
CRHIMA-CINP projectBIBLIOGRAFYIntro
- Page 564:
CRHIMA-CINP projecttural heritage i
- Page 568:
CRHIMA-CINP projectgion. Energy Con
- Page 572:
CRHIMA-CINP projectbrosa, 24-25 set



