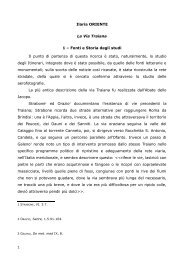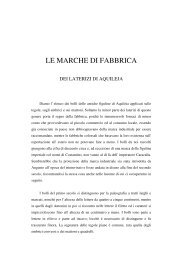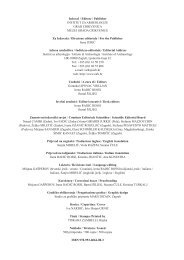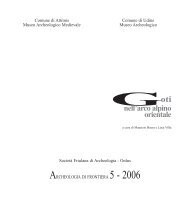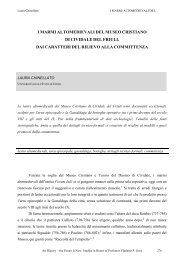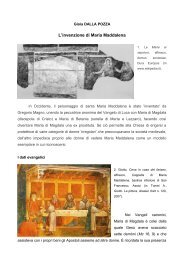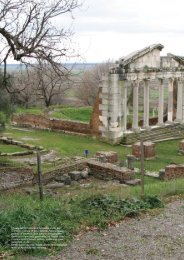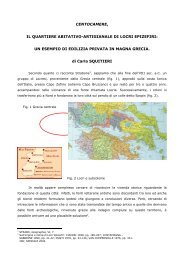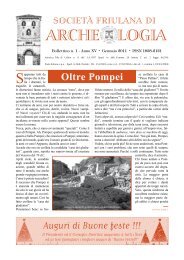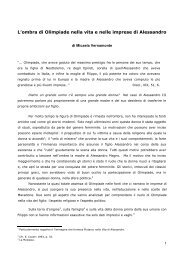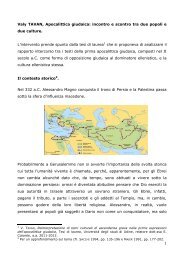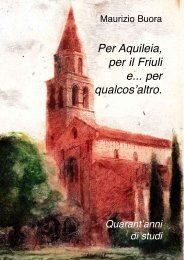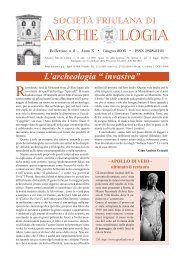habitat rupestre.pdf - Società Friulana di Archeologia
habitat rupestre.pdf - Società Friulana di Archeologia
habitat rupestre.pdf - Società Friulana di Archeologia
You also want an ePaper? Increase the reach of your titles
YUMPU automatically turns print PDFs into web optimized ePapers that Google loves.
CAVE FACADES OF CAPPADOCIAN CHURCHES: MORPHOLOGICAL ANALYSIS ANDEXCAVATION TECHNIQUESF. dell’Aquila, B. PolimeniArcheogruppo “E. Jacovelli” - Massafra, Taranto, ItaliaAbstractThe myth related to the Cave-Monasteries and Cave-Churchesof the Byzantine Cappadocia is often associated with the needfor protection against possible attacks by outlaw and enemies.In the opinion of many historians, the byzantine communitieschose the hard con<strong>di</strong>tions of these terrains because theywere concerned for their safety and were fiercely de<strong>di</strong>catedto the preservation of their identity, even at the cost of theirown isolation. The architectural characteristics of the Cave-Monasteries and Cave-Churches, when carefully analyzed,reveal certain aspects that would appear to be in contrast tothe idea of keeping them <strong>di</strong>screetly out of sight. Their majestic,spatial articulation and the gran<strong>di</strong>ose architecture of thefaçades is meant to be noticed, not hidden away. In this paperwe analyze some examples of façade describing spatial andtechnical aspects.1. Internal and external FacadesThe greatness of the Cappadocian Facades is an aspect thathas been not deeply stu<strong>di</strong>ed. The structure of the churches facades,in particular, allow us to understand the social centralityof the sacred places into the landscape, revealing the roleFig. 1 The rupestrian settlement of Ortahisar, called “the Castle”.that these extraor<strong>di</strong>nary architectures played in the territory.The strong visual evidence of the sacred places in the landscapedefines their importance compared to other human artifacts,revealing an aspect that would appear to be in contrastto the idea of keeping them <strong>di</strong>screetly out of sight. The importanceof a church as a symbol of the presence of the sacred inthe territory is more relevant than the need for protection an<strong>di</strong>solation. Its permanence over time is the primary criterion forthe community to maintain its social and religious identity.2. Historical evolution of the Cave FacadesUp to the 5 th century rupestrian Churches had undecoratedfunctional facades that contrasted the rich internal decorations.The desire appeared to be to define the religious intimityof the interiors through the use of the architectural form.The style of the Syriac churches changed by the constructionof the martyrium of Saint Simeon: the external walls came tobe monumentalized with several architectural elements; doorsand windows were decorated to enrich the façades. From thistime new shapes and solutions were used to decorate andmake recognizable the sacred places.This formal change wasconnected to a new need: the facade had to point out noticeablythat church is the “House of God”. The door, in particular,took a new eschatological meaning: “I am the door; if anyoneenters through Me, he shall be saved, and shall go in and out,and find pasture.” (John 10:9). This is the reason of the lack ofthe door leaves, which is open as the “Celestial Gerusalem”inside the church.In the 8th century changed the use of the “porch”: the smallarea external to the main wall. In this area were built tombsand arcosoliums, accor<strong>di</strong>ng to Teteratnikov.This space became a space for socialization enriched with anddecorated facades.Fig. 2 Roman Tomb in Avcilar.223volumeRicerca_OK_2012-11-15.indd 223 16/11/2012 15:03:31



