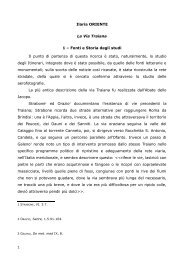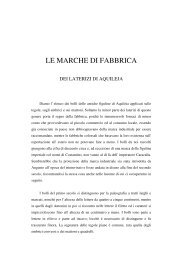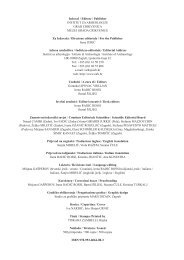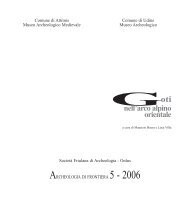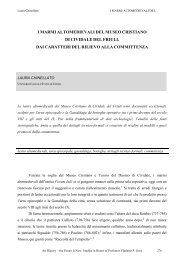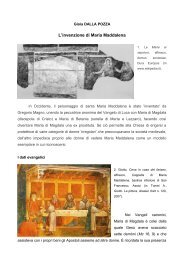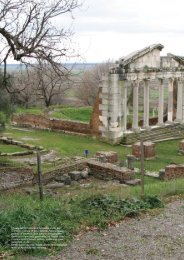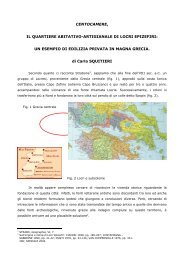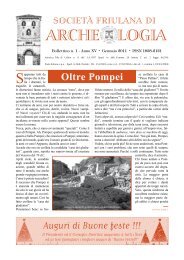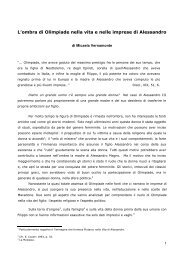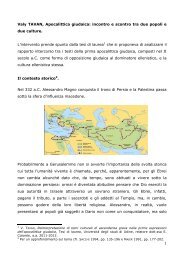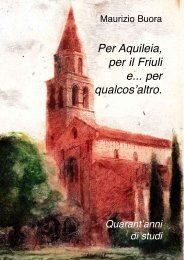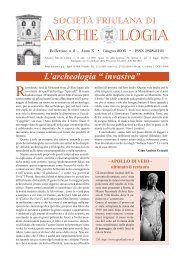habitat rupestre.pdf - Società Friulana di Archeologia
habitat rupestre.pdf - Società Friulana di Archeologia
habitat rupestre.pdf - Società Friulana di Archeologia
You also want an ePaper? Increase the reach of your titles
YUMPU automatically turns print PDFs into web optimized ePapers that Google loves.
TYPOLOGY OF RUPESTRIAN CHURCHES IN CAPPADOCIACRHIMA-CINP projectbands.” In Kiliclar, the apse still shows a Majesty of Christsurrounded by animals, symbols of the four evangelists.In absence of certain dates, we can not calculate how long ittook to reach the most modern form of inscribed cross-plan. Itis certain that its success is due to architects and more skilledworkers or to some monastic communities that were more progressiveand tolerant than others.The churches in Cappadocia use four slight columns, or in onecase, in the church of Bezirhane, elegant pillars with roundedcorners. They are very similar to the constructive spirit of thechurches in the capital, such as the Christ Pantepoptes (EskiImaret Cami), or S. Theodore (Kilise Cami), which have thiskind of pillars, and to other small churches from the eleventhcentury in Athens and its suburbs.Three of these churches with an advanced inscribed crossplan stand out for the excellent state of preservation of theirpaintings: the so-called ‘column churches’ of Goreme: ElmaliKilise, Carikli Kilise and Karanlik Kilise; these churches arevery near each other, and undoubtedly related in matter ofstyle and features. The Carikli church has less regular plan.The entrance is on the north side, and the corner spaces onthe west side are absent. The central dome stands only on twocolumns at east and on the west edges of the walls on the otherside. The eastern arm of the cross, instead of being barrelvaulted, is surmounted by an oval-shaped dome. This featurealso appears in the Karanlik church, whose plan is a perfect‘quincunx’. Elmali church deviates from the norm, having allthe nine bays covered with a dome, a very unlikely solution ina rupestrian church; its high iconostasis with a single centralopening is partly preserved. Architecture and decoration imitatesthe models of the capital; the archaic program is finallyabandoned: the cycle of paintings is a function of the liturgyand represents the characters and the stories of the Church: theNativity, the Crucifixion and the Ascension are lea<strong>di</strong>ng andmost viewed subjects. These interiors are free from the heavyarchaic patterns. The four supports are lighter, almost too farone another to leave space between the nave and the apse.Although it is inspired to the churches in Constantinople, therupestrian church cannot compete with them, because of thelack of light. Light is a qualifying element of architecture an<strong>di</strong>conography. The iconographic project is bounded to luminosityant to the hierophantic element of light. In Hasios Lucasand in Daphni the light is part of the entire project, as in theCathedral of Monreale, in the Cistercian Abbeys and in otherhistoric buil<strong>di</strong>ngs. It helps to give meaning to the space and topictorial cycles, which acquire the double devotional value beinglinked to cult and time. Another limit of rupestrian architectureis the in<strong>di</strong>fference in planning: pillars are often over<strong>di</strong>mensioned; the central aisle is often as wide as the side ones:The inscribed cross in Eski Gumus, for example, is oppressedby its four supports. Big columns are frescoed with four petals(they recall the cross) and they are raised on octagonal plinths.The dome is over <strong>di</strong>mensioned; all of the other spans are barrelvaulted. In the so-called ‘A’ church in Soganli, the arms of thecross, as the corner spans, are barrel vaulted, but the plan isquite more regular than those of Goreme. This vault pattern,which in contrast with the proper definition of ‘quincunx’,which does not <strong>di</strong>stinguish the four corner bays covering themwith domes or cross vaults, is a standard of masonry churchesof Anatolia. The ‘A’ church in Soganli has three communicatingapses; this is a unique feature in rupestrian churches, but itis usual in Constantinople.The Sarica Kilise (No.3 in Kepez, near Ortahisar) has a complexinscribed cross plan. The western and southern arms ofthe cross have big apses: they form a tricora with the easternapse, which is also flanked by two small side apses. The triumphalarches deepen the apses, forming wide arcosolia or burialniches, The eastern corner spans mimic cross vaults, the westerncorner spans have domes. The central dome is lowered,and it surmounts a high tambour, a perspective device to controldeepness. The Tambour has eight niches, which once werefrescoed: they imitate the windows of a masonry church.Three churches with an inscribed cross plan are in the area ofOrtahisar: the famous church of the Allach Monastery (XIIcentury), the church of the Corisba Monastery and the SakliKilise in the outskirts of the town.TIPOLOGIE DELLE CHIESE RUPESTRI IN CAPPADOCIA1. Criteri <strong>di</strong> tipologia e <strong>di</strong> terminologiaIl tipo è un’unità tassonomica definita da uno specifico modello comune,un’associazione <strong>di</strong> caratteri o attributi che si ripete con unacerta costanza in un dato numero <strong>di</strong> esemplari.La definizione <strong>di</strong> tipo è il proce<strong>di</strong>mento <strong>di</strong> natura fondamentalmentestatistica, anche se agevolmente praticabile su basi <strong>di</strong> sommarie osservazioniempiriche che esamina e riconosce il rispecchiarsi nellefonti archeologiche del modello. A sua volta il modello è un’immaginementale costante, investita da una certa forza socialmente normativa,che si trasmette in vari mo<strong>di</strong> e per vie <strong>di</strong>verse, da in<strong>di</strong>viduoa in<strong>di</strong>viduo e da gruppo a gruppo.2. Chiese, Cappelle e MonasteriNella bibliografia ufficiale, in Cappadocia si trovano censite più <strong>di</strong>600 chiese e cappelle, realizzate tra il V e XII sec d. C., la tipologiaè variabile in base al periodo, numero <strong>di</strong> fedeli ed evoluzione dei ritireligiosi. In seguito all’introduzione del culto cristiano, dal VI e VIIsec d.C., fiorisce la realizzazione <strong>di</strong> strutture sacre; il culto è riservatoa monaci riuniti in piccole comunità cenobitiche e sono realizzatiinteri complessi, strutture articolate con molteplici ambienti.Navata singolaLa pianta <strong>di</strong> uso più comune nella realizzazione <strong>di</strong> chiese e cappellerupestri è quella della navata singola; consisteva in un’aula quadrangolareo rettangolare più o meno regolare. Ciò <strong>di</strong>pendeva dal tipo <strong>di</strong>roccia che si trovava nello scavo: tutta la regione della Cappadociaè <strong>di</strong> origine vulcanica, costituita da banchi <strong>di</strong> tufo, roccia piuttostotenera da lavorare, ma talvolta, gli esecutori degli scavi, potevanoimbattersi in segmenti <strong>di</strong> roccia più dura e dover procedere in modomeno lineare, lasciando curvature, bozzi e irregolarità varie sullesuperfici lavorate.L’ambiente dell’aula culminava con un’abside la cui pianta assumevaspesso la forma <strong>di</strong> “ferro <strong>di</strong> cavallo”; era posto <strong>di</strong> norma sul latominore orientale, opposto all’ingresso, costituito da una bassa apertura<strong>di</strong> modeste <strong>di</strong>mensioni. L’accesso all’abside era assicurato da ungrande arco che sfiorava il limite <strong>di</strong> altezza della navata, ma spessovolumeRicerca_OK_2012-11-15.indd 216 16/11/2012 15:03:30



