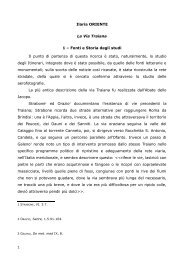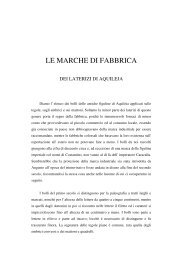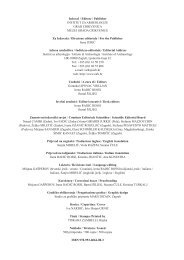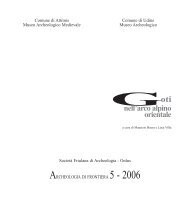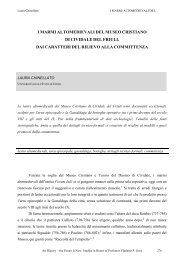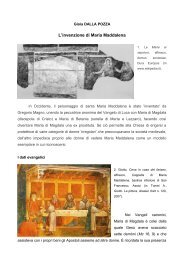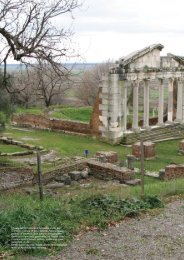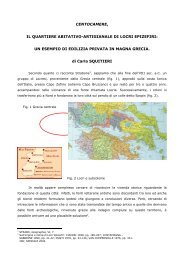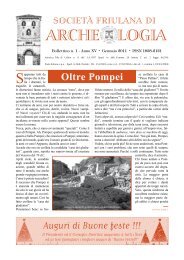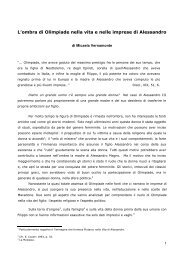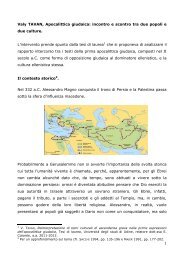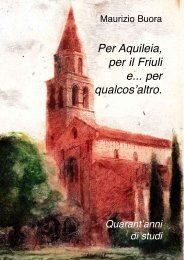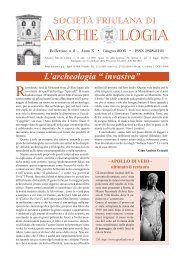habitat rupestre.pdf - Società Friulana di Archeologia
habitat rupestre.pdf - Società Friulana di Archeologia
habitat rupestre.pdf - Società Friulana di Archeologia
You also want an ePaper? Increase the reach of your titles
YUMPU automatically turns print PDFs into web optimized ePapers that Google loves.
C. Crescenzientine architecture, gives access to the church. It is constitutedby a funerary narthex and three aisles. These are <strong>di</strong>vided inthe common Early Me<strong>di</strong>eval form with strong quadrangularpillars, which have been probably reworked in shape of bunchof semi-columns in the XII century. At that time, the churchwas extended and furnished with a southern pastoforium, protectedby a high pluteum.The apse is from the Late Me<strong>di</strong>eval age. When the pillars werereworked, the surfaces of the old prismatic ones that had inscriptionsor graffiti were preserved: this allows the dating ofthe church back to the VII-VIII centuries.The western wall of the right aisle contains a rare monolithicseat. It was decorated with frescoes, of which only two arepreserved: the first niche of the right aisle contains the paintingof the Saints Cosmas and Damian; right of the narthex, ona violated tomb, there is the headless painting of Saint Mark,with a Latin inscription of a worshipper: Mem(en)to / D(omi)ne famu/lu(m) tuu(m) / Marcu(m) et/ uxore(m) ei(us) / [So]fi e.(“Remember, Lord, your servant Mark and his wife Sophia”).The only ancient document testifying the existence of thechurch is a parchment from 1126, in the Archiepiscopal Archivesin Taranto, about some lands given to the Monastery ofSaint Peter in Taranto, which border with the area of the SaintMark’s Church.Saint Marina. It is on the eastern cliff of the ravine, facing theme<strong>di</strong>eval castle. It is at the end of the Archaeological Trail.The structure is in the middle of the village, which was livelypopulated until the first decade of the XVII century, whensome floods (particularly in November 1603 and January1608) forced the inhabitants to abandon it.The church was reworked: it has a presbytery with three apses.The central “Greek” altar (a block altar) is de<strong>di</strong>cated to SaintMarina, as it is possible to read in the Latin inscription in theapse: Septimo <strong>di</strong>e intrante mense december e<strong>di</strong>fi catum est altarehoc in honore beatae Marinae (“This altar was realizedon December, the 7 th , in honour of the Blessed Marina”). Thedating of the graffito is uncertain; probably it is Early Me<strong>di</strong>eval,written in an incorrect Latin. The palaeography of theinscription suggests that it was realized in the VIII century.A Déesis is contained in the apse’s dome: despite the aggressionof micro organisms, it reveals the skilled hand of thepainter. The Greek date from the Creation of the world is reported:6929, which corresponds to 132 in the Christian era.Fig. 13 Santa Marina church. Plan and section. (prof. C. Crescenzi. studentscre<strong>di</strong>ts: A. Pistocchi, G. Sbragi, C. Trinci, M. Vasai)Fig. 14 Tombs Santa Marina church.Fig. 15 San Marco church. Plan and sections. (prof. C. Crescenzi. students cre<strong>di</strong>ts: M. Balsimelli, L. Cantini, P. Casagni, S. Dati, A. Malara, N. Tatangeli)157volumeRicerca_OK_2012-11-15.indd 157 16/11/2012 15:02:47



