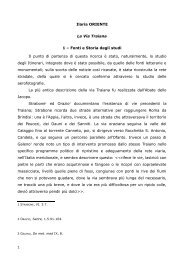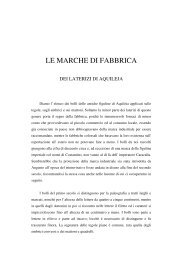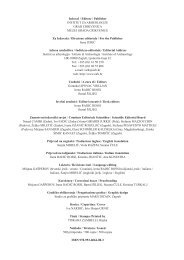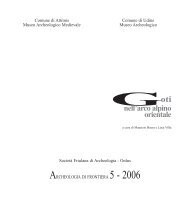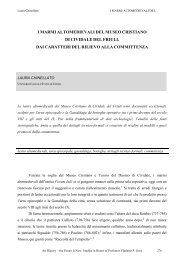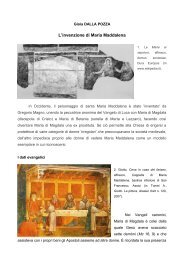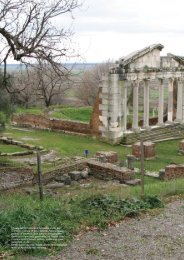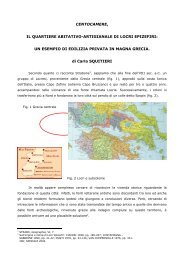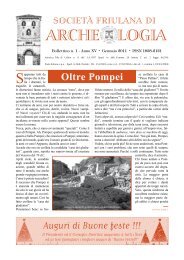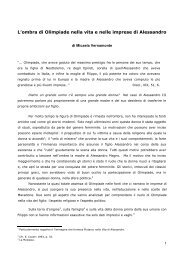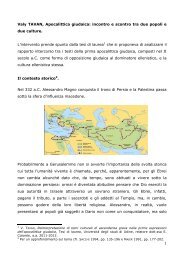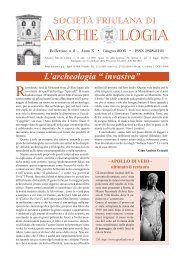habitat rupestre.pdf - Società Friulana di Archeologia
habitat rupestre.pdf - Società Friulana di Archeologia
habitat rupestre.pdf - Società Friulana di Archeologia
Create successful ePaper yourself
Turn your PDF publications into a flip-book with our unique Google optimized e-Paper software.
M. N. Assimakopoulos; A. Tsolaki; E. I. Petraki; S. Bekakos; D. Asimakopoulos- The third and final are the semi-built constructions. In thissense the houses are partly built (in most cases it is the accessside otherwise known as entry point) whereas the rest of theconstruction is based on a natural cave.Some of the cave houses were also used as stables for mulesand other animalsThe architecture of the cave houses is <strong>di</strong>vided into two mainparts. The front and the back. On the front the kitchen and theliving room are usually accommodated while in the back onecan find almost always the bedroom. It has to be noted thatusually in the architecture of these dwellings the back of thedwelling has usually the lower ceiling, so it provides easierspace for a bedroom rather than any other room. The separationof these two parts is made through a wall, that providesenough openings throughout so that air and light can enter tothe back part of the dwelling. In most cases the dwellings provideonly one main opening for both light and air and that isthrough the main entrance at the front of the dwelling. 5Often we can find a skylight at the top of the roof that helpsair and light circulation for the back part of the house. Theseopenings are very important, especially during the warmdays, because due to their height the warm air concentrated atthe top leaves easily from the skylight.Cave houses ventilation is problematic cause of their form,although they are usually cool and the temperature of theirwalls is stabilized at about 18 Celsius degrees. Bad ventilationcreates a problem of dampness and that is why it is unhealthyto live in some of these houses for a long timeThe reason of the semi-cylindrical roof is because this formhelps the light and the air to arrive in the back space of thehouse.As mentioned, these old types of buil<strong>di</strong>ng constructions arevery cool in the hot summers of Santorini but usually sufferthe incomplete but non-existent ventilation combined with thehigh humi<strong>di</strong>ty. 7Fig. 5 Cave house imprint 6Fig. 6-7 The inside of a cave house973. Indoor Air QualityThe ‘birth’ of the interest in Indoor air pollution is stated to besomewhere around the 1900’s. The main reason for which IAQmeasurements where conducted are:- To determine the dust balance in houses with or without aircleaning system- As a background form investigation of the health status ofchronic patients- As a basis for establishing safe <strong>di</strong>stance of residences frompollution sources.‘1965’ is marked as the date that for the first time indoor airpollution might have been responsible for some of the healtheffects that were attributed to outdoor air pollution for so long.In order to understand the concept of IAQ one needs to takeinto serious consideration the following factors:- The source of the indoor pollutants- Emission characteristics of the source- Air exchange between the buil<strong>di</strong>ng and the outside- Air movement within the buil<strong>di</strong>ng- Interaction of the pollutant with surface within the buil<strong>di</strong>ng(i.e. sink effects)- Chemical or physical interactions affecting the pollutantconcentration.Most of the suburbs and their house developments are lo-volumeRicerca_OK_2012-11-15.indd 97 16/11/2012 15:01:48



