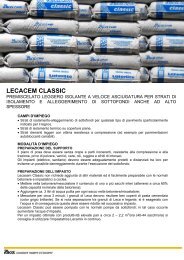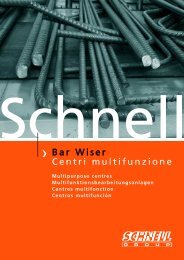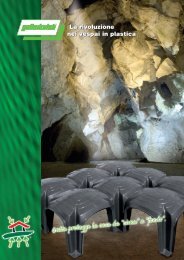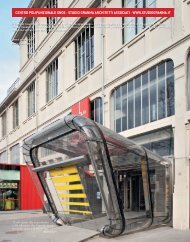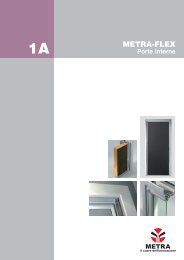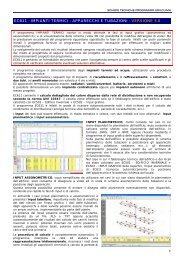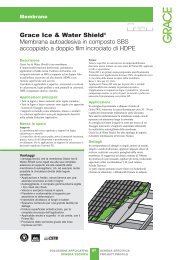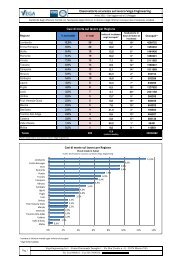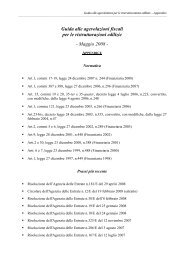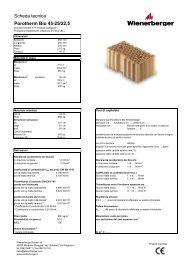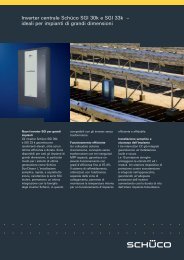Scarica il progetto in formato pdf - Edilio
Scarica il progetto in formato pdf - Edilio
Scarica il progetto in formato pdf - Edilio
You also want an ePaper? Increase the reach of your titles
YUMPU automatically turns print PDFs into web optimized ePapers that Google loves.
RESIDENZE SOCIALI A MILANO - MAB ARQUITECTURA - WWW.MABARQUITECTURA.COMBlocchi residenziali def<strong>in</strong>iti da spazi aperti e <strong>in</strong>tegrati e da spazi comunitari a servizio degli abitanti: un percorso costituito da volumi di calcestruzzoarmato e laterocemento con ampie vetrature schermate, aree verdi attrezzate, boschi e radure naturali che disegna un brano di cittàTesto di Manuela GrecchiFoto di Paolo Riolzi e MAB arquitecturaPaolo RiolziIl tema del Social Hous<strong>in</strong>g mette <strong>in</strong> evidenza l’annosoproblema dei quartieri di residenza pubblicache, a partire dal periodo delle grandi espansioni urbanemotivate dai notevoli flussi migratori, hanno caratterizzatole periferie delle metropoli di tutto <strong>il</strong> mondooccidentale. Il fallimento degli <strong>in</strong>terventi storici, chehanno generato un degrado fisico e sociale, costituiscela base di riflessione per re<strong>in</strong>terpretare <strong>il</strong> modello, generandosoluzioni che non solo si “reggano” quali isole dibuon abitare, ma che costituiscano anche un volano perrigenerare situazioni esistenti compromesse.Il caso di via Gallarate a M<strong>il</strong>ano si colloca <strong>in</strong> tale ambito,proprio per la ricerca di riqualificazione di un’area altamenteedificata. L’<strong>in</strong>tervento <strong>in</strong>teressa un lotto lungoe stretto di 36.000 m 2 , con andamento prevalente estovest,ubicato sul lato sud del quartiere Gallaratese, delimitatoda un’arteria viab<strong>il</strong>istica a traffico <strong>in</strong>tenso. Lecondizioni al contorno hanno dettato le scelte importantidel <strong>progetto</strong>: la posizione degli edifici <strong>in</strong> corrispondenzadi coni di apertura del Gallaratese a fianco,la pianificazione di una coll<strong>in</strong>a verde e l’andamento delparco che delimita l’abitato e lo “difende” dall’<strong>in</strong>tornorumoroso. Il <strong>progetto</strong> del gruppo MAB arquitecturaè risultato v<strong>in</strong>citore per uno dei lotti previsti dal concorsodi Social Hous<strong>in</strong>g, bandito dal Comune di M<strong>il</strong>anonel 2005 con l’<strong>in</strong>tento di def<strong>in</strong>ire <strong>in</strong>terventi <strong>in</strong>novatividi ed<strong>il</strong>izia pubblica e rigenerazione sociale. Essoha previsto la realizzazione di 184 alloggi, per un totaledi 500 residenti, di servizi e spazi pubblici. Attualmenteè occupato oltre l’80% delle abitazioni e sono <strong>in</strong> fase di
35178429672106Masterplan dell’<strong>in</strong>tervento. Scala 1:2500The masterplan. Scale 1:2500LOCALIZZAZIONE - LOCATION:MILAN, ITALYCOMMITTENTE - CLIENT:COMUNE DI MILANOPROGETTO ARCHITETTONICO - ARCHITECTURAL DESIGN:MAB ARQUITECTURA - FLORIANA MAROTTA, MASSIMO BASILEPROGETTO ESECUTIVO - CONSTRUCTION DESIGN:MAB ARQUITECTURA;BMS PROGETTI - ALDO BOTTINI, NICOLA MALATESTA, SERGIO SGAMBATISTRUTTURE - STRUCTURAL DESIGN:GABRIELE SALVATONIPROGETTO IMPIANTI - SERVICE DESIGN:BETA PROGETTI - LUIGI BERTI, LUIGI TAVONIPERIODO DI REALIZZAZIONE - CONSTRUCTION PERIOD:2006-2009SUPERFICIE DEL LOTTO - SITE AREA:33,860 M 2SUPERFICIE SPAZI PUBBLICI - PUBLIC SPACES AREA:30,000 M 2SUPERFICIE COSTRUITA - BUILT AREA:20,683 M 2COSTO - COST:24.5 MILLIONS EURO1. parco2. piazza3. caffetteria4. area attrezzata apanch<strong>in</strong>e5. commercio6. parcheggio7. area gioco8. coll<strong>in</strong>a9. centro diurno anziani10. centro sociale1. park2. square3. cafeteria4. area with benches5. commercial area6. car park7. play area8. h<strong>il</strong>l9. elderly day centre10. social clubMAB arquitecturaMAB arquitecturaPlanivolumetrico3D planassegnazione gli spazi commerciali.Il <strong>progetto</strong> è caratterizzato non solo dai blocchi residenziali,ma anche dagli spazi aperti e dal mix di attività,perché, come affermano gli autori, “<strong>il</strong> concetto di abitarenon si est<strong>in</strong>gue nella superficie m<strong>in</strong>ima dell’appartamento, masi estende agli spazi comunitari (sale riunioni, lavanderie, depositicomuni), agli spazi aperti, alle zone ludiche del parco e aiservizi sociali”, dest<strong>in</strong>ati a tre fasce significative: bamb<strong>in</strong>i,giovani e anziani. Tutti i parcheggi sono collocati <strong>in</strong> unlivello <strong>in</strong>terrato che occupa una superficie complessivadi 9000 m 2 . L’<strong>in</strong>tervento, focalizzato su una delle piùimportanti questioni che riguardano la città, la relazionetra vita sociale, dimensione pubblica e comunitàdi vic<strong>in</strong>ato, si caratterizza per un concetto di co-abitazionetra residenze e spazio pubblico, dove gli abitantipossono vivere <strong>in</strong> un ambiente pedonalizzato ben supportatoda <strong>in</strong>frastrutture, commercio e servizi pubblici.Questi ultimi sono aperti anche ai quartieri esistentie lavoreranno come connettore sociale tra vecchia enuova comunità. Il tracciato ord<strong>in</strong>atore è generato <strong>in</strong>relazione alla volontà di creare una sequenza di spazipubblici (le cui gerarchie sono def<strong>in</strong>ite anche da attentescelte di materiali ed essenze arboree), un cont<strong>in</strong>uum diblocchi ed<strong>il</strong>izi, spazio verde, aree di sosta attrezzate, servizi,percorsi pedonali e ciclab<strong>il</strong>i. Come sottol<strong>in</strong>eano gliautori, “un percorso pedonale est-ovest organizza l’<strong>in</strong>siemerealizzando le fasce di verde a nord e a sud. A sud, <strong>il</strong> parco èdotato di aree attrezzate dist<strong>in</strong>te per uso e qualità dei materialie si configura come una estensione della via Appenn<strong>in</strong>i, diventandocosì spazio pubblico per l’<strong>in</strong>tero quartiere Gallaratese”.[Social Hous<strong>in</strong>g] 49/10 77
L’<strong>in</strong>sediamento urbanistico. Scala 1:2500The urban development. Scale 1:2500MAB arquitecturacommercio, spazi comuni, sale riunionishops, communal spaces and meet<strong>in</strong>g roomsservizi di quartiere: as<strong>il</strong>o nido, centro diurno per anziani, centro socio-culturalelocal services: day care, elderly day care, social-cultural centrespazio pubblico: piazze, portici, percorsipublic space: squares, arcades, pathsparco zona nord: sistema muro-coll<strong>in</strong>anorth park: wall-h<strong>il</strong>l systempasseggiata <strong>in</strong> terra battuta stab<strong>il</strong>izzatapath <strong>in</strong> compacted and stab<strong>il</strong>ised groundparco zona sud: aree attrezzatesouth park: serviced areasboscogrovepianificazione con ord<strong>in</strong>e geometricogeometrical arrangementGli spazi pubblici e i servizi di quartiere. Scala 1:2500The public spaces and the local services. Scale 1:2500Struttura del verde pubblico. Scala 1:2500Public green landscape. Scale 1:2500La vegetazione. Scala 1:2500The vegetation. Scale 1:2500MAB arquitectura MAB arquitectura MAB arquitectura78 49/10 [Social Hous<strong>in</strong>g]
Vista da nordView from the northMAB arquitecturaPaolo RiolziI blocchi residenziali sono all<strong>in</strong>eati lungo <strong>il</strong> percorsopedonale <strong>in</strong>terno e <strong>in</strong>tercettano <strong>il</strong> declivio verde <strong>in</strong>modo che <strong>il</strong> parco divenga parte del paesaggio. La loroaltezza variab<strong>il</strong>e si accorda con le condizioni al contorno:bassa lungo i percorsi pedonali e alta, 10 piani, sullato sud, di fronte al quartiere del preesistente. La densitàcostruttiva consente di lasciare una importante distanzatra gli edifici, collocati <strong>in</strong> modo da non risultare contrappostia quelli esistenti a sud, lungo la via Appenn<strong>in</strong>i.Sono così def<strong>in</strong>iti quattro blocchi articolati <strong>in</strong> modo dacreare piazze sulle quali affacciano i servizi comuni.Anche <strong>il</strong> verde segue una gerarchia e logica distributiva<strong>in</strong> relazione all’ambiente e al contesto: <strong>il</strong> fronte nord delparco, la coll<strong>in</strong>a verde, è più irregolare, con alberi alti,mentre sul lato sud, verso <strong>il</strong> quartiere esistente, gli spazidiventano più urbani , con isole di alberi bassi postisecondo una distribuzione geometrica. Questo lato delparco ospita aree attrezzate e spazi gioco. Il trattamentodelle superfici a piano terra è caratterizzato da differentimateriali, quali pietra, legno, prato, cespugli e alberi, chegarantiscono complessità d’uso e di viste. Il problemaacustico e di <strong>in</strong>qu<strong>in</strong>amento prodotto dal traffico dellavia Gallarate è risolto con la creazione di un sistema<strong>in</strong>cl<strong>in</strong>ato con aperture e chiusure che consentono siacollegamenti visivi con <strong>il</strong> paesaggio circostante sia isolamentoacustico. “Il sistema muro-coll<strong>in</strong>a di altezza variab<strong>il</strong>esi lascia perforare e ritagliare secondo le l<strong>in</strong>ee di accesso pedonalee accoglie al suo <strong>in</strong>terno, <strong>in</strong> spazi semi ipogei, piccoli padiglionidi servizio al quartiere”; ogni elemento è appositamenteprogettato: gli arredi urbani, i sistemi di <strong>il</strong>lum<strong>in</strong>azione,le pavimentazioni e le superfici degli <strong>in</strong>volucri costituisconouna sequenza armonica ove nulla è lasciato al caso.Prospetto nordNorth elevation[Social Hous<strong>in</strong>g] 49/10 79
Sequenze armonicheLa tipologia degli edifici è pensata come una sequenza, senza soluzionedi cont<strong>in</strong>uità, di costruzioni <strong>in</strong> l<strong>in</strong>ea di 3 piani e a torre di 8 e 10 piani,con distribuzione verticale concentrata e brevi ballatoi per gli alloggi piùpiccoli.Gli appartamenti sono stati progettati <strong>in</strong> risposta alle esigenze espressedalla committenza, con tagli variab<strong>il</strong>i per differenti nuclei fam<strong>il</strong>iari: da unm<strong>in</strong>imo di circa 50 m 2 a un massimo di 100 m 2 , per 2, 3, 4 e 6 utenti.La distribuzione è caratterizzata da costanti e variab<strong>il</strong>i che consentonodi ottimizzare le soluzioni, con vani cuc<strong>in</strong>a e servizi igienici def<strong>in</strong>iti <strong>in</strong>base a un numero limitato di tipi, camere doppie e s<strong>in</strong>gole, soggiorniche evidenziano una buona riflessione sull’uso degli spazi, sottol<strong>in</strong>eataanche da una gestione flessib<strong>il</strong>e della cuc<strong>in</strong>a, che può essere <strong>in</strong>tegrata oseparata mediante ante scorrevoli.Ogni alloggio ha affacci contrapposti secondo un orientamento est-oveste d’angolo per agevolare la vent<strong>il</strong>azione naturale, spazi esterni schermab<strong>il</strong>iper garantirne la vivib<strong>il</strong>ità <strong>in</strong> ragione degli orientamenti e dellacondizione stagionale, la riduzione delle superfici dest<strong>in</strong>ate ai percorsi edisimpegni, per favorire una buona vivib<strong>il</strong>ità e gestione degli spazi.Il rigore con <strong>il</strong> quale è stato impostato <strong>il</strong> <strong>progetto</strong> planimetrico, con moduliche si ripetono, ma si alternano nella sovrapposizione verticale, garantisceche la composizione dei prospetti non risulti omogenea né banale.I serramenti m<strong>in</strong>imi negli spazi dest<strong>in</strong>ati ai servizi e alle zone notte sialternano con le ampie vetrate dei soggiorni che affacciano sulle logge,ben segnalando la funzione diurna degli spazi.Tipologia A. Scala 1:250Type A. Scala 1:250Tipologia B. Scala 1:250Type B. Scala 1:250b<strong>il</strong>ocale 60 m 2tr<strong>il</strong>ocale 70 m 2apartment 70 m 2 apartment 60 m 2two-bedroomone-bedroomtr<strong>il</strong>ocale 80 m 2tr<strong>il</strong>ocale 80 m 2apartment 80 m 2 apartment 80 m 2two-bedroomtwo-bedroomTipologia T. Scala 1:250Type T. Scala 1:250Tipologia D. Scala 1:250Type D. Scala 1:250b<strong>il</strong>ocale 60 m 2one-bedroomapartment 60 m 2b<strong>il</strong>ocale 60 m 2one-bedroomapartment 60 m 2MAB arquitecturab<strong>il</strong>ocale 60 m 2one-bedroomapartment 60 m 2b<strong>il</strong>ocale 60 m 2one-bedroomapartment 60 m 2quadr<strong>il</strong>ocale 97 m 2three-bedroom apartment 97 m 2Tipologia AType ATipologia BType BTipologia TType TTipologia DType DMAB arquitecturaDistribuzione delle diverse tipologie delle unità abitativeThe distribution of diferent type of residential units80 49/10 [Social Hous<strong>in</strong>g]
Paolo RiolziVista dal parco a sudSouth view of the parkRIPARTIZIONE DELLE TIPOLOGIE DI ALLOGGIODISTRIBUTION OF APARTMENTS’ TYPES45% b<strong>il</strong>ocali - 2 utenti45% one-bedroom apartments - 2 users30% tr<strong>il</strong>ocali - 3 utenti30% two-bedrooms apartments - 3 users20% quadr<strong>il</strong>ocali - 4 utenti20% three-bedrooms apartments - 4 users5% appartamenti per famiglie numerose- 6 utenti5% apartments for large fam<strong>il</strong>ies - 6 usersL’<strong>in</strong>terno degli appartamentiInside the apartmentsMAB arquitectura MAB arquitectura[Social Hous<strong>in</strong>g] 49/10 81
Griglia variab<strong>il</strong>eIl sistema costruttivo si identifica come una buona soluzione <strong>in</strong> ragione delbudget tipico di un <strong>in</strong>tervento di hous<strong>in</strong>g sociale: soluzioni tradizionali, macontrollate e scelte con l’obiettivo di ottenere un buon livello prestazionalecomplessivo, con classe energetica B.La composizione dei prospetti è rigorosa, monocromatica, def<strong>in</strong>ita da pochimateriali: <strong>in</strong>tonaco, allum<strong>in</strong>io e vetro. Gli elementi si ripetono e si abb<strong>in</strong>anodef<strong>in</strong>endo variab<strong>il</strong>i all’<strong>in</strong>terno di una griglia omogenea e ripetitiva. I volumidegli edifici risultano “neutri” rispetto al colore degli spazi pubblici e delleessenze arboree, quasi a voler sottol<strong>in</strong>eare che sono proprio questi gli elementi“forti” del sistema di quartiere.La struttura è costituita da un reticolo di calcestruzzo armato e solai d<strong>il</strong>aterocemento; la chiusura verticale pluristrato è realizzata con blocchidi calcestruzzo cellulare ad alta <strong>in</strong>erzia termica <strong>in</strong>tonacati, un cappotto,costituito da pannelli di poliuretano <strong>in</strong> corrispondenza della struttura, <strong>in</strong>tonacof<strong>in</strong>ito con una rasatura traspirante a base di s<strong>il</strong>icati, colorata <strong>in</strong> pasta.I serramenti, appositamente progettati e realizzati su misura, sono tutti diallum<strong>in</strong>io con taglio termico e vetrocamera per garantire un alto rendimentotermo-acustico, con differenti soluzioni: scorrevoli <strong>in</strong> corrispondenza dellelogge, s<strong>in</strong>goli o abb<strong>in</strong>ati su due piani, con pannello sandwich opaco (costituitoda poliuretano e allum<strong>in</strong>io) <strong>in</strong> corrispondenza del solaio, a tutta altezzanei piani terra e nelle zone dei servizi di quartiere. I sistemi oscuranti sonorealizzati con ante ripiegab<strong>il</strong>i di allum<strong>in</strong>io <strong>in</strong> corrispondenza dei serramenti econ lamelle fisse, anch’esse di allum<strong>in</strong>io, nelle logge, delimitate da parapetticon prof<strong>il</strong>i pieni verticali di acciaio verniciato.Paolo RiolziPaolo RiolziPannelli a doghe di allum<strong>in</strong>io scorrevoli o piegab<strong>il</strong>i a libro proteggono le vetrate garantendo la vivib<strong>il</strong>ità delle logge esterne e la protezione degli ambienti <strong>in</strong>terniPanels made of foldable or slid<strong>in</strong>g alum<strong>in</strong>ium blades allows the use of the external spaces and the protection of the <strong>in</strong>ternal areas82 49/10 [Social Hous<strong>in</strong>g]
ENGLISH TEXTSocial Hous<strong>in</strong>g <strong>in</strong> M<strong>il</strong>anItaly - MAB arquitectura - www.mabarquitectura.comText by Manuela GrecchiPhoto by Paolo Riolzi and MAB arquitecturaThe theme of Social Hous<strong>in</strong>g hasemphasised the old problem related tocounc<strong>il</strong> estates that, start<strong>in</strong>g from theperiod of large urban expansionsnecessitated by the considerableemigration fluxes, have characterised thesuburban areas of the metropolis of theentire western world. The fa<strong>il</strong>ure of somehistorical <strong>in</strong>terventions, whichcontributed to social and physicaldegradation, constitutes the basis to reth<strong>in</strong>ksuch model wh<strong>il</strong>e not only creat<strong>in</strong>gsolutions to be considered as “islands ofgood liv<strong>in</strong>g” but that could also provide adriv<strong>in</strong>g force to regenerate exist<strong>in</strong>gcompromised solutions. The case study ofvia Gallarate <strong>in</strong> M<strong>il</strong>an can be <strong>in</strong>cluded <strong>in</strong>this context right for the attempt toregenerate such as densely bu<strong>il</strong>t area. The<strong>in</strong>tervention affects a 36.000 m 2 long andnarrow plot, ma<strong>in</strong>ly arranged along theeast-west direction, and located on thesouth side of the Gallaratese districtwhich is limited by a high-traffic highway.The surround<strong>in</strong>g conditions have dictatedthe fundamental directions of the designsuch as: the position of the bu<strong>il</strong>d<strong>in</strong>gs <strong>in</strong>L’as<strong>il</strong>o: la sala didatticaThe k<strong>in</strong>dergarten: the teach<strong>in</strong>g roomcorrespondence of the Gallaratese’sentrance cones on the side, the plann<strong>in</strong>gfor a green h<strong>il</strong>l and the topography of thepark that borders the estate and protectsit from the noisy surround<strong>in</strong>gs. The projectof the MAB architecture group wasawarded the design of one of the lots<strong>in</strong>cluded <strong>in</strong> the Social Hous<strong>in</strong>g competitionissued by the M<strong>il</strong>an municipality <strong>in</strong> 2005with the aim of def<strong>in</strong><strong>in</strong>g <strong>in</strong>novative<strong>in</strong>terventions for public hous<strong>in</strong>g and socialregeneration. This <strong>in</strong>cluded theconstruction of 184 flats for a total of 500residents as well as public spaces andservices. The 80% of these residentialunits are now occupied and thecommercial spaces are about to beassigned for bus<strong>in</strong>ess. The project ischaracterised not only by residentialblocks but also by open spaces and a mixof activities because, as confirmed by theauthors “the concept of liv<strong>in</strong>g is not justexhausted by the m<strong>in</strong>imum area of theapartment but it is also extended to thecommunal spaces (meet<strong>in</strong>g rooms,laundries, communal storage areas), tothe open spaces, to the park’s play areasand to the social services” aimed at threekey groups: ch<strong>il</strong>dren youths and theelderly. All the car parks are located atunderground level occupy<strong>in</strong>g a 9000 m 2overall area. The <strong>in</strong>tervention, whichfocuses on one of the most importantquestions that concerns the city such asthe relation between social life, publicdimension and neighbourhoodcommunity, is characterised by a conceptof co-existence between residences andpublic space where residents can live <strong>in</strong> apedestrian environment well serviced by<strong>in</strong>frastructures, commercial spaces andpublic services. The latter are also open toexist<strong>in</strong>g areas and w<strong>il</strong>l work as a socialconnector between the old and the newcommunity. The plotted course isgenerated <strong>in</strong> relation to the objective ofcreat<strong>in</strong>g a sequence of public spaces(whose hierarchies are also def<strong>in</strong>ed bycareful choices of materials and types oftrees), of a cont<strong>in</strong>uum of bu<strong>il</strong>d<strong>in</strong>g blocks,green spaces, serviced park<strong>in</strong>g areas,services, pedestrian paths and cyclelanes. As highlighted by the authors “aneast-west pedestrian path arranges thePaolo Riolzioverall project wh<strong>il</strong>e creat<strong>in</strong>g green bandson the north and south. On the south thepark is provided with serviced area thatare characterised by the use and qualityof the materials and can be considered asan extension of via Appenn<strong>in</strong>i thusbecom<strong>in</strong>g a public space for the entireGallaratese district.” The residentialblocks are aligned along the <strong>in</strong>ternalpedestrian path and they <strong>in</strong>tercept thegreen slope <strong>in</strong> order for the park to becomepart of the landscape. Their variable heightis <strong>in</strong> l<strong>in</strong>e with the surround<strong>in</strong>g context: lowalong the pedestrian paths and tall – 10storeys – on the south side <strong>in</strong> front of thepre-exist<strong>in</strong>g estate. The bu<strong>il</strong>d<strong>in</strong>g densityallows to leave an important distancebetween the apartment blocks which arelocated <strong>in</strong> order not to become juxtaposedwith those already exist<strong>in</strong>g on the southalong via Appenn<strong>in</strong>i. Therefore four blocksare <strong>in</strong> this way arranged so to createsquares overlooked by the communalservices The landscape also follows ahierarchy and logic which is <strong>in</strong> relationwith the environment and the context: thenorth side of the park, the green h<strong>il</strong>l, ismore irregular, with tall trees, wh<strong>il</strong>e on thesouth side, towards the exist<strong>in</strong>g estate,the spaces become more urban, withislands of low trees arranged follow<strong>in</strong>g ageometric distribution. This side of thepark <strong>in</strong>cludes serviced area and playgrounds. The f<strong>in</strong>ishes of the surfaces onthe ground floor is characterised bydifferent materials such as stone, wood,grass, bushes and trees which allow acomplexity of use and views. The acousticand environmental pollution l<strong>in</strong>ked to thetraffic on via Gallarate is addressed withthe creation of an <strong>in</strong>cl<strong>in</strong>ed system withopen<strong>in</strong>gs and closures that allow bothvisual connections with the surround<strong>in</strong>glandscape and acoustic <strong>in</strong>sulation. “Thewall-h<strong>il</strong>l system with a variable heightallows to be perforated and cut follow<strong>in</strong>gthe access l<strong>in</strong>es of the pedestrian pathand <strong>in</strong>cludes <strong>in</strong>side spaces like smallpav<strong>il</strong>ions to be used by the residents”;each element is a result of a bespokedesign: the landscape furniture, thelight<strong>in</strong>g systems, the floor<strong>in</strong>g and theenvelope surfaces constitute a harmonicsequence where noth<strong>in</strong>g is left to chance.84 49/10 [Social Hous<strong>in</strong>g]
Harmonic sequencesThis <strong>in</strong>tervention has been developed like a sequence without <strong>in</strong>terruptions ofthree-storeys bu<strong>il</strong>d<strong>in</strong>gs and two towers of 8 and 10 floors with a concentratedvertical distribution and short balconies for the smaller apartments.The apartments have been designed <strong>in</strong> compliance with the client’s requirementsand with variable sizes to be suitable to different fam<strong>il</strong>y groups: froma m<strong>in</strong>imum of 50 m 2 to a maximum of 100 m 2 for two, three, four and sixhabitants. The distribution is characterised by constant and variable factorsthat allow for an optimisation of the solutions with kitchen areas and bathroomsdef<strong>in</strong>ed on the basis of a limited number of types, with double and s<strong>in</strong>glebedrooms, with liv<strong>in</strong>g rooms that reflect a good concept of the use of spaceswhich is also emphasises by a flexible use of the kitchen which can be <strong>in</strong>tegratedor <strong>in</strong>dependent thanks to slid<strong>in</strong>g partitions.Each apartment has opposite and corner faces follow<strong>in</strong>g an east-west orientationto fac<strong>il</strong>itate natural vent<strong>il</strong>ation as well as protected external spacesto guarantee a better use depend<strong>in</strong>g on the orientation and the season; thecorridors and access spaces have been reduced to allows for a better use andmanagement of the areas.The rigour with which the plann<strong>in</strong>g design has been developed (<strong>in</strong>clud<strong>in</strong>g therepetition of modules which however alternate <strong>in</strong> the vertical overlap) ensuresthat the composition of the elevation is not homogeneous or obvious. The m<strong>in</strong>imumw<strong>in</strong>dow frames of the areas used as services and bedrooms alternatewith the large liv<strong>in</strong>g room’s w<strong>in</strong>dows which overlook the arcades wh<strong>il</strong>e mark<strong>in</strong>gthe day-time use of the spaces.Variable gridThe constructive system chosen for this project can be considered as a goodsolution <strong>in</strong> relation to the typical limited budget for a social hous<strong>in</strong>g project:traditional solutions which are however controlled and chosen with the aimof achiev<strong>in</strong>g a good overall performance with a B energy class.The composition of the elevations is rigorous, monochromatic and def<strong>in</strong>edby very few materials: plaster, alum<strong>in</strong>ium and glass. The elements arerepeated and are comb<strong>in</strong>ed wh<strong>il</strong>e def<strong>in</strong><strong>in</strong>g variable with<strong>in</strong> a homogenousand repetitive grid. The volumes of the bu<strong>il</strong>d<strong>in</strong>gs are neutral <strong>in</strong> relation to thecolour of the public spaces and of the vegetation almost as if they wanted tohighlight that these are the strong features of this estate.The structure is composed of a re<strong>in</strong>forced concrete frame with compositeslabs: the multi-layered vertical envelop is made of light-weight concreteblocks with high thermal <strong>in</strong>ertia which are plastered and covered with a layerof polyurethane panels <strong>in</strong> correspondence of the structure; the f<strong>in</strong>ish is acoloured s<strong>il</strong>ica-based transpir<strong>in</strong>g plaster. The w<strong>in</strong>dow are a bespoke designand are all made of alum<strong>in</strong>ium with thermal break to ensure a high thermaland acoustic performance with different solutions: slid<strong>in</strong>g <strong>in</strong> correspondenceof the arcade, s<strong>in</strong>gle or comb<strong>in</strong>ed over two floors, with opaque sandwichpanel (made of polyurethane and alum<strong>in</strong>ium) <strong>in</strong> correspondence of the slab,full-height on the ground floors and <strong>in</strong> the local services zones. The screen<strong>in</strong>gsystem are composed of foldable alum<strong>in</strong>ium shutters for the w<strong>in</strong>dows and offixed alum<strong>in</strong>ium blades <strong>in</strong> the arcades and limited by parapets made of solidpa<strong>in</strong>ted steel vertical prof<strong>il</strong>es.Project, contractors and suppliersContractor: Aldo Pollonio Spa - www.impresapollonio.comPark and external works: Peverelli srl - www.peverelli.it; External light<strong>in</strong>g: IGuzz<strong>in</strong>i - www.iguzz<strong>in</strong>i.com; External pav<strong>in</strong>g stone: Succetti Lucianosrl - www.succettigraniti.com; External walls: YTONG - www.ytong.it; Plaster and <strong>in</strong>sulations: Rasoges Carnovale Spa - www.rasoges.it; Concreteprefabricated elements for external furniture: Antonioli Eng<strong>in</strong>eer<strong>in</strong>g snc; Corten steel and iron works: Itecno srl; Floor<strong>in</strong>g: Bruni Zani srl; Compactedground floor<strong>in</strong>g: Bellan Emanuele; External w<strong>in</strong>dows: Cima srl - www.cima<strong>in</strong>fissi.it; Urban furniture and play areas: Pacchiar<strong>in</strong>i snc; Mechanicalservices: Viviani Impianti srl; Lifts: Lenzi srl[Social Hous<strong>in</strong>g] 49/10 85




