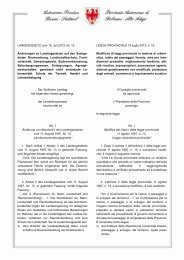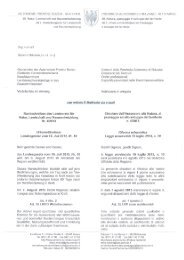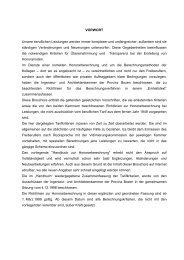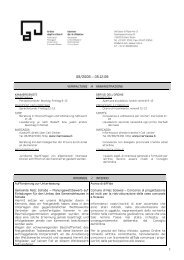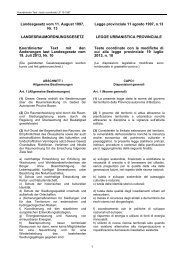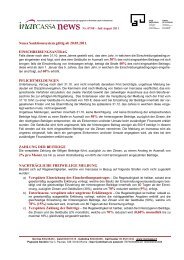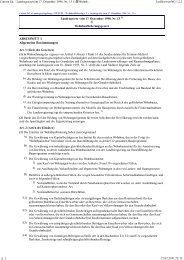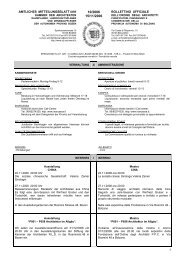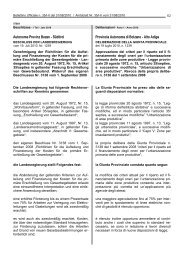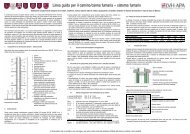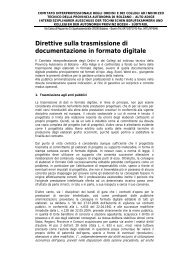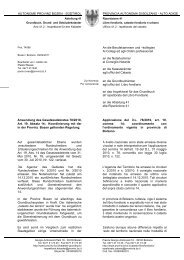Disciplinare - Kammer der Architekten / Ordine degli Architetti
Disciplinare - Kammer der Architekten / Ordine degli Architetti
Disciplinare - Kammer der Architekten / Ordine degli Architetti
Create successful ePaper yourself
Turn your PDF publications into a flip-book with our unique Google optimized e-Paper software.
A) WETTBEWERBSBEDINGUNGEN A) CONDIZIONI DEL CONCORSOA 1 Auslober und Wettbewerbsgegenstand A 1 Ente banditore ed oggetto del concorsoA 1.1Auslober des WettbewerbesA 1.1Ente banditore del concorsoAutonome Provinz BozenAbt. 11 Hochbau und technischer Dienst11.5 - Amt für VerwaltungsangelegenheitenLandhaus 2Silvius-Magnago-Platz 10I- 39100 BozenTel.: +39 0471 412500 / 01Fax: +39 0471 412519E-Mail: verwaltung.hochbau@provinz.bz.itwww.provinz.bz.it/hochbau/themen/bauauftraege.aspVertreten durch Dr. Georg TenglerVerfahrensverantwortliche: Dr. Carlotta ZambonatoProvincia Autonoma di BolzanoRip. 11 Edilizia e servizio tecnico11.5 - Ufficio Affari amministrativiPalazzo Provinciale 2Piazza Silvius Magnago 10I- 39100 BolzanoTel.: +39 0471 412500 / 01Fax: +39 0471 412519e-mail: amministrazione.edilizia@provincia.bz.itwww.provincia.bz.it/edilizia/temi/appalti.aspRappresentato da dott. Georg TenglerResponsabile di procedimento: dott.ssa CarlottaZambonatoA 1.2 KoordinierungsstelleA 1.2Sede di coordinamentoArchitekturbüro Arch. Dr. Heinrich ZöschgGriesplatz 3, I – 39011 LanaTel.: +39 0473 562986Fax: +39 0473 554105PEC: heinrichnorbert.zoeschg1@archiworldpec.itStudio di Architettura Arch. dott. Heinrich ZöschgPiazza Gries, 3, I – 39011 LanaTel.: +39 0473 562986Fax: +39 0473 554105PEC: heinrichnorbert.zoeschg1@archiworldpec.itA 1.3 Gegenstand des WettbewerbesA 1.3Oggetto del concorsoGegenstand des Wettbewerbes ist die Erstellungeines Vorprojektes für die Errichtung des neuen Sitzes<strong>der</strong> Landesberufsschule für Industrie, Handwerkund Handel „G. Marconi“ und <strong>der</strong> Landesberufsschulefür Sozialberufe „E. Lèvinas“ in Meran. Zieldes Wettbewerbes ist es, adäquate Räumlichkeitenfür beide Schulen zu errichten und dabei das Projektmit <strong>der</strong> bestmöglichen funktionellen Gesamtlösungund einem überzeugenden städtebaulichen und architektonischenKonzept zu finden.Detaillierte Angaben über Art und Umfang <strong>der</strong>Planungsaufgabe sind in Teil B(Wettbewerbsgegenstand und Raumprogramm) <strong>der</strong>Wettbewerbsauslobung enthalten.Oggetto del concorso è la elaborazione di un progettopreliminare per la costruzione della nuova sede dellaScuola professionale per l’industria, l’artigianato e ilcommercio „G. Marconi“ e della Scuola professionaleper le professioni sociali „E. Lèvinas“, Merano.L’obiettivo è la realizzazione di spazi idonei per le duescuole e l’individuazione del progetto con la migliorsoluzione funzionale e con un concetto architettonicoed urbanistico convincente.Informazioni dettagliate sulle caratteristiche del temadi progetto sono riportate nella parte B (Oggetto delconcorso e programma planivolumetrico) del disciplinaredi concorso.A 1.4 Geschätzter Kostenrahmen für dieRealisierung des BauwerkesA 1.4Costo stimato per la realizzazione dell’operaDie geschätzten Nettobaukosten belaufen sich lautgenehmigten Raumprogramm (Beschl. LReg Nr.1253 vom 26.07.2010) auf 14.475.000,00 Euroeinschließlich Kosten für die Sicherheit. Es stehenkeine zusätzlichen Finanzierungen zur Verfügung;<strong>der</strong> gesetzte Kostenrahmen darf daher bei <strong>der</strong>Ausarbeitung des Vorprojektes nicht überschrittenwerden. Für die Errichtung des gefor<strong>der</strong>tenRaumprogramms wurde ein maximalerBruttorauminhalt von 37.000 m³ festgelegt, welchernicht überschritten werden darf (siehe Pkt. B 9).Il costo netto di costruzione è stimato in euro14.475.000,00, comprensivi <strong>degli</strong> oneri dellasicurezza, secondo il programma planivolumetricoapprovato (Delibera della Giunta provinciale n. 1253del 26.07.2010). Non sono disponibili ulteriorifinanziamenti, pertanto tale limite massimo è da nonsuperare durante l’elaborazione del progettopreliminare. Per la realizzazione del programmaplanivolumetrico richiesto è stato fissato un volumemassimo, vuoto per pieno, di 37.000 mq che nonpotrà essere superato (vedasi pto. B 9).4



