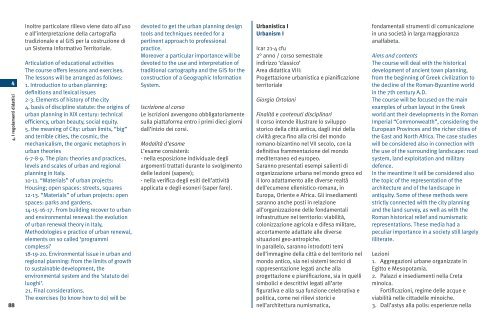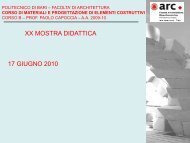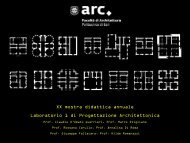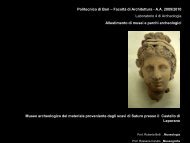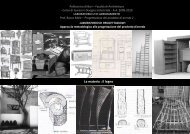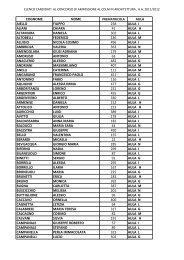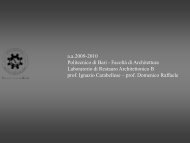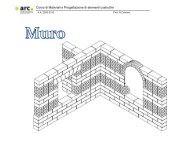Scarica il file pdf - Politecnico di Bari
Scarica il file pdf - Politecnico di Bari
Scarica il file pdf - Politecnico di Bari
Create successful ePaper yourself
Turn your PDF publications into a flip-book with our unique Google optimized e-Paper software.
44. I regolamenti <strong>di</strong>dattici88Inoltre particolare r<strong>il</strong>ievo viene dato all’usoe all’interpretazione della cartografiatra<strong>di</strong>zionale e al GIS per la costruzione <strong>di</strong>un Sistema Informativo Territoriale.Articulation of educational activitiesThe course offers lessons and exercises.The lessons w<strong>il</strong>l be arranged as follows:1. Introduction to urban planning:definitions and lexical issues2-3. Elements of history of the city4. basis of <strong>di</strong>scipline statute: the origins ofurban planning in XIX century: technicalefficiency, urban beauty, social equity.5. the meaning of City: urban limits, “big”and terrible cities, the cosmic, themechanicalism, the organic metaphors inurban theories6-7-8-9. The plan: theories and practices,levels and scales of urban and regionalplanning in Italy.10-11. “Materials” of urban projects:Housing; open spaces: streets, squares12-13. “Materials” of urban projects: openspaces: parks and gardens.14-15-16-17. From bu<strong>il</strong><strong>di</strong>ng recover to urbanand environmental renewal: the evolutionof urban renewal theory in Italy,Methodologies e practice of urban renewal,elements on so called ‘programmicomplessi’18-19-20. Environmental issue in urban andregional planning: from the limits of growthto sustainable development, theenvironmental system and the ‘statuto de<strong>il</strong>uoghi’.21. Final considerations.The exercises (to know how to do) w<strong>il</strong>l bedevoted to get the urban planning designtools and techniques needed for apertinent approach to professionalpractice.Moreover a particular importance w<strong>il</strong>l bedevoted to the use and interpretation oftra<strong>di</strong>tional cartography and the GIS for theconstruction of a Geographic InformationSystem.Iscrizione al corsoLe iscrizioni avvengono obbligatoriamentesulla piattaforma entro i primi <strong>di</strong>eci giornidall’inizio dei corsi.Modalità d’esameL’esame consisterà:- nella esposizione in<strong>di</strong>viduale degliargomenti trattati durante lo svolgimentodelle lezioni (sapere);- nella verifica degli esiti dell’attivitàapplicata e degli esoneri (saper fare).Urbanistica IUrbanism IIcar 21-4 cfu2° anno / corso semestralein<strong>di</strong>rizzo ‘classico’Area <strong>di</strong>dattica VIII:Progettazione urbanistica e pianificazioneterritorialeGiorgio OrtolaniFinalità e contenuti <strong>di</strong>sciplinariIl corso intende <strong>il</strong>lustrare lo sv<strong>il</strong>uppostorico della città antica, dagli inizi dellaciv<strong>il</strong>tà greca fino alla crisi del mondoromano-bizantino nel VII secolo, con ladefinitiva frammentazione del mondome<strong>di</strong>terraneo ed europeo.Saranno presentati esempi salienti <strong>di</strong>organizzazione urbana nel mondo greco ed<strong>il</strong> loro adattamento alle <strong>di</strong>verse realtàdell’ecumene ellenistico-romana, inEuropa, Oriente e Africa. Gli inse<strong>di</strong>amentisaranno anche posti in relazioneall’organizzazione delle fondamentaliinfrastrutture nel territorio: viab<strong>il</strong>ità,colonizzazione agricola e <strong>di</strong>fesa m<strong>il</strong>itare,accortamente adattate alle <strong>di</strong>versesituazioni geo-antropiche.In parallelo, saranno introdotti temidell’immagine della città e del territorio nelmondo antico, sia nei sistemi tecnici <strong>di</strong>rappresentazione legati anche allaprogettazione e pianificazione, sia in quellisimbolici e descrittivi legati all’artefigurativa e alla sua funzione celebrativa epolitica, come nei r<strong>il</strong>ievi storici enell’architettura numismatica,fondamentali strumenti <strong>di</strong> comunicazionein una società in larga maggioranzaanalfabeta.Aims and contentsThe course w<strong>il</strong>l deal with the historicaldevelopment of ancient town planning,from the beginning of Greek civ<strong>il</strong>ization tothe decline of the Roman-Byzantine worl<strong>di</strong>n the 7th century A.D.The course w<strong>il</strong>l be focused on the mainexamples of urban layout in the Greekworld ant their developments in the RomanImperial “Commonwealth”, considering theEuropean Provinces and the richer cities ofthe East and North Africa. The case stu<strong>di</strong>esw<strong>il</strong>l be considered also in connection withthe use of the surroun<strong>di</strong>ng landscape: roadsystem, land exploitation and m<strong>il</strong>itarydefence.In the meantime it w<strong>il</strong>l be considered alsothe topic of the representation of thearchitecture and of the landscape inantiquity. Some of these methods werestrictly connected with the city planningand the land survey, as well as with theRoman historical relief and numismaticrepresentations. These me<strong>di</strong>a had apeculiar importance in a society st<strong>il</strong>l largely<strong>il</strong>literate.Lezioni1. Aggregazioni urbane organizzate inEgitto e Mesopotamia.2. Palazzi e inse<strong>di</strong>amenti nella Cretaminoica.Fortificazioni, regime delle acque eviab<strong>il</strong>ità nelle cittadelle minoiche.3. Dall’astys alla polis: esperienze nella


