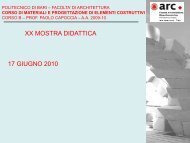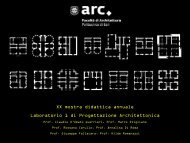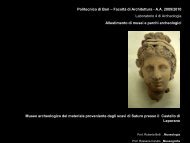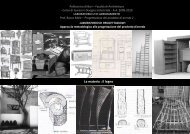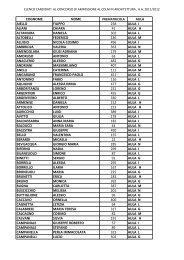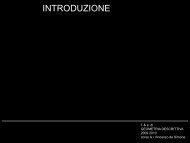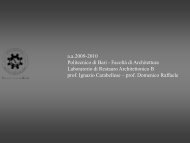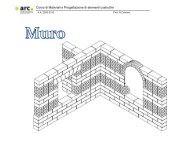Scarica il file pdf - Politecnico di Bari
Scarica il file pdf - Politecnico di Bari
Scarica il file pdf - Politecnico di Bari
Create successful ePaper yourself
Turn your PDF publications into a flip-book with our unique Google optimized e-Paper software.
coerenza tra qualità funzionale, correttezzatecnologica ed intenzionalità esteticadell’architettura.Aims and contentsThe objective of the course is to give theinformative and methodological tools forexecutive design and control of theconstruction process. It w<strong>il</strong>l be thereforenecessary to study the rules of the art, thecorrect use of materials, constructiontechniques and the norms that concernthem. The system of relationships betweenthe demands of use of space andorganization of the bu<strong>il</strong><strong>di</strong>ng system, andbetween the single elements and theconstruction as a whole w<strong>il</strong>l be stu<strong>di</strong>edStudents w<strong>il</strong>l learn and practise thecoherence between functional quality,technological correctness and aestheticalintention of architecture.Articolazione dell’attività <strong>di</strong>datticaIl corso si articola in comunicazioni edesercitazioni progettuali - per quantopossib<strong>il</strong>e sincroniche - da svolgere in aula einerenti i <strong>di</strong>versi gra<strong>di</strong> <strong>di</strong> generalità dei temiaffrontati. Il progetto d’anno è <strong>il</strong> luogostesso delle sperimentazioni.Lezioni1. Organizzazione del corso. Introduzione altema <strong>di</strong> esercitazione : la cappellareligiosa: requisiti caratteristiche,<strong>di</strong>mensioni, sistemi costruttivi, esempi2. Il sistema ed<strong>il</strong>izio: categoria <strong>di</strong> opere,elementi costruttivi, sistemi3. La traiettoria tettonica4. Il dettaglio non è un dettaglio.Concezione, progetto e rappresentazionedel dettaglio architettonico5. “Il progetto esecutivo <strong>di</strong> architettura: larappresentazione “anticipata”dellacostruzione” (articolazione: Il ruolo delprogetto esecutivo; dal cantieretra<strong>di</strong>zionale al cantiere contemporaneo.Ru<strong>di</strong>menti e regole per <strong>il</strong> progettoesecutivo).6. Il dettaglio e la costruzione.7. I sistemi costruttivi dell’architettura:strutture continue: murature in pietra, c.a.”Principi statici, sistemi costruttivi,Rassegna <strong>di</strong> casi <strong>di</strong> stu<strong>di</strong>o8. I sistemi costruttivi dell’architettura:strutture <strong>di</strong>scontinue: c.a. Principi statici,sistemi costruttivi, Rassegna <strong>di</strong> casi <strong>di</strong>stu<strong>di</strong>o9. I sistemi costruttivi dell’architettura:strutture <strong>di</strong>scontinue: acciaioPrincipi statici, sistemi costruttivi,Rassegna <strong>di</strong> casi <strong>di</strong> stu<strong>di</strong>o10. I sistemi costruttivi dell’architettura:strutture <strong>di</strong>scontinue: legnoPrincipi statici, sistemi costruttivi,Rassegna <strong>di</strong> casi <strong>di</strong> stu<strong>di</strong>o11. I no<strong>di</strong> tettonici della costruzione:<strong>di</strong>scontinuità murarie, attacco a terra,coronamento, copertura;12. I no<strong>di</strong> tettonici: strutture in elevazione:aperture: da <strong>di</strong>scontinuità murarie achiusure trasparenti13. Il progetto esecutivo, norme e regoleper la progettazione architettonicaesecutiva e sistemi costruttivi.Alle lezioni saranno affiancate visite <strong>di</strong>stu<strong>di</strong>o <strong>di</strong> e<strong>di</strong>fici, mostre e cantieri r<strong>il</strong>evantiper i temi del laboratorio.Articulation of educational activitiesThe Stu<strong>di</strong>o consists, synchronically, inpractical (design exercises) and theoricalactivities. The activities w<strong>il</strong>l be developedconsidering the design as main issue of theStu<strong>di</strong>o. The lectures w<strong>il</strong>l concern aspectsstrictly related to the design activity.Topics1. Organization of the course. Introductionto the design topic: the religious chapel:characteristics requirement, <strong>di</strong>mensions,bu<strong>il</strong><strong>di</strong>ng construction systems, examples.2. The Bu<strong>il</strong><strong>di</strong>ng system: categories ofworks, bu<strong>il</strong><strong>di</strong>ng elements ad systems3. Bu<strong>il</strong><strong>di</strong>ng tectonic development.4. “ The deta<strong>il</strong> is not a Deta<strong>il</strong>”. Conception,plan and representation of thearchitectonic deta<strong>il</strong>.5. Construction plan of architecture: thepreview of the construction (The role of theconstruction plan; evolution ofcontemporary bu<strong>il</strong><strong>di</strong>ng management.Principles and rules for the constructionplan)6. The deta<strong>il</strong> and the construction.7. Bu<strong>il</strong><strong>di</strong>ng construction systems of thearchitecture: continuous structures:masonries in stone, reinforced concretewalls. Static principles, constructionsystems, review of study cases.8. Bu<strong>il</strong><strong>di</strong>ng construction systems of thearchitecture: elastic structures: reinforcedconcrete. Static Principles, constructionsystems, review of study cases.9. Bu<strong>il</strong><strong>di</strong>ng construction systems of thearchitecture: elastic structures: steel. StaticPrinciples, construction systems, review ofstudy cases.10. Bu<strong>il</strong><strong>di</strong>ng construction systems of thearchitecture: elastic structures: timber.Static Principles, construction systems,review of study cases.11. Tectonic nodes of the construction:<strong>di</strong>scontinuities, basement, top, roof.12. Tectonic nodes: structures in elevation:openings: from the holes to transparentwall13. The construction plan, norms and rulesfor the construction architectonic planningand system of construction.Tema d’annoProgetto esecutivo <strong>di</strong> una piccola cappella,localizzata nel territorio pugliese. Ilprogetto dovrà essere elaborato attraversolo stu<strong>di</strong>o <strong>di</strong> due <strong>di</strong>verse versionicorrispondenti a materiali e sistemicostruttivi <strong>di</strong>fferenti. Il primo semestre ède<strong>di</strong>cato prevalentemente alla definizionedel progetto architettonico preliminare.Il secondo semestre è de<strong>di</strong>catoprevalentemente all’approfon<strong>di</strong>mento delprogetto attraverso la definizione dei suoicostruttivi e lo stu<strong>di</strong>o del dettaglioarchitettonico.Attraverso l’esame delle possib<strong>il</strong>ialternative pei la soluzione costruttiva, lostudente in<strong>di</strong>viduerà <strong>il</strong> sistema in grado <strong>di</strong>meglio esprimere i caratteri del progetto.L’articolazione spaziale e morfologica e lesoluzioni costruttive dovranno rispecchiarei principi <strong>di</strong> base del progetto.Il lavoro sarà svolto all’interno delle attività<strong>di</strong> laboratorio e sarà in<strong>di</strong>viduale.Design problemBu<strong>il</strong><strong>di</strong>ng design project of a small religiouschapel- located in a generic site of Puglia.The project must be conceived in two<strong>di</strong>fferent versions, correspon<strong>di</strong>ng to<strong>di</strong>fferent bu<strong>il</strong><strong>di</strong>ng technologies. The first44.2.9 Progetti <strong>di</strong>dattici del I ciclo del CdLm in Architettura85




