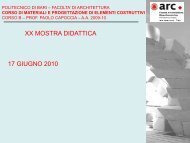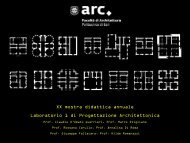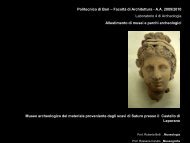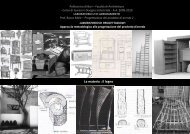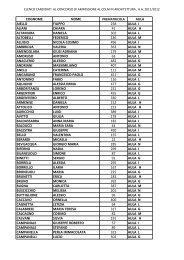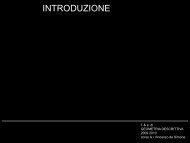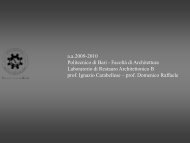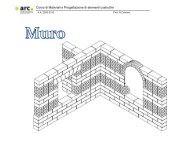Scarica il file pdf - Politecnico di Bari
Scarica il file pdf - Politecnico di Bari
Scarica il file pdf - Politecnico di Bari
Create successful ePaper yourself
Turn your PDF publications into a flip-book with our unique Google optimized e-Paper software.
scale ed<strong>il</strong>izie e tra <strong>di</strong>versi tipi;• Lezione 12: Tessuto urbano antico edespansione ottocentesca: Giovinazzo,Molfetta e Bisceglie;• Esercitazione 4 : Le aree <strong>di</strong> progetto;Apr<strong>il</strong>e, Maggio, Giugno 2007Elaborazione del progetto;-lo spazio urbano come esito <strong>di</strong> unprocesso <strong>di</strong> formazione, aggregazione esintesi formale <strong>di</strong> unità ed<strong>il</strong>izie attraversogerarchizzazione e nodalità <strong>di</strong> percorsi;-le scelte progettuali come in<strong>di</strong>viduazionedel rapporto tipico tra sistemi <strong>di</strong>stributivi,spaziali, costruttivi;-l’aspetto tecnico del problema progettualein<strong>di</strong>viduato dalla sequenza delletrasformazioni materia- materialeelemento;articolazione dei no<strong>di</strong> tettonici;-introduzione al problema del linguaggio inarchitettura.Le lezioni saranno costituite da tre ciclicoor<strong>di</strong>nati, dei quali <strong>il</strong> primo svolto alaboratori riuniti:- lo stu<strong>di</strong>o della nozione <strong>di</strong> organismoed<strong>il</strong>izio nei suoi aspetti spaziali, tettonici elinguistici- lo stu<strong>di</strong>o dell’ organismo aggregativo- lo stu<strong>di</strong>o dello spazio urbano nel rapporto<strong>di</strong> continuità tra le <strong>di</strong>verse scale ed<strong>il</strong>izie etra <strong>di</strong>versi tipi (passaggio dall’unitàabitativa al tessuto e all’ed<strong>il</strong>iziaspecialistica)Articulation of educational activitiesTheoretical lessons and applied exercises:the first semester is primar<strong>il</strong>y devoted tothe lessons and the analysis of the studyarea; the second semester ispredominantly devoted to the designproblem.They are the following:1st semesterOctober 2006• 1st lesson: General introduction• 2nd lesson: Organicity andfragmentation of the ancient, modern andcontemporary city• 3rd lesson: Design methods and tools• 4th lesson: Form and construction: thetr<strong>il</strong>ith• 5th lesson: Form and construction: thevaultNovember 2006• 6th lesson: The notion of architecturalorganism and its spatial, tectonic andlinguistic character• 7th lesson: Definition of residentialtypes and their evolution process: the rowhouse• 1st exercise (electronic): Prototype of arow houseDecember 2006• 8th lesson: Definition of residentialtypes and their evolution process: the inlinehouse• 2nd exercise (electronic): Prototype ofin-line houseJanuary 2007• 9th lesson: Definition of residentialtypes and their evolution process: the rowhouse• 3rd exercise (electronic): Prototype of arow house2nd semesterMarch 2007• 10th lesson: The urban organism andthe urban fabric laws• 11th lesson: The urban space and thecontinuity among the <strong>di</strong>fferent architecturalscales and the <strong>di</strong>fferent architectural types• 12th lesson: The old urban fabric andthe 19th century expansion in Giovinazzo,Molfetta and Bisceglie• 4th exercise (electronic): Study casesApr<strong>il</strong>, May, June 2007• Development of design activity.Tema d’annoAnalisi del tessuto urbano antico eottocentesco <strong>di</strong> Giovinazzo, Molfetta eBisceglie; progetto <strong>di</strong> un tessuto urbanoresidenziale in un’area non risolta dellecittà stu<strong>di</strong>ate attraverso l’aggregazione <strong>di</strong>tipi abitativi a schiera, linea e corte ed <strong>il</strong>ri<strong>di</strong>segno dello spazio pubblico..Design problemAnalysis of the ancient and Nineteenthcentury urban fabric of Giovinazzo, Molfettaand Bisceglie.Design of the residential urban fabric in theunsolved area of the stu<strong>di</strong>ed city throughthe aggregation of the architectonic types –row houses, row in block houses and courthouses - and relative public space..Iscrizione al corsoLe iscrizioni avvengono obbligatoriamentesulla piattaforma entro i primi <strong>di</strong>eci giornidall’inizio dei corsi.Per iscriversi lo studente deve avere sostenutotutte le propedeuticità previste.È ammessa l’iscrizione con riserva perquegli studenti che sosterranno tutte lepropedeuticità previste entro la sessioneinvernale.La mancata verifica <strong>di</strong> questa con<strong>di</strong>zioneimplica a febbraio l’automatica decadenzadella iscrizione.Modalità d’esamePer essere ammessi a sostenere l’esame, èobbligatorio avere frequentato con profittotutte le attività <strong>di</strong>dattiche previste dalcorso.L’esame consisterà in un colloquio:- sugli argomenti trattati a lezione;- sugli elaborati progettuali propedeutici efinali.44.2.9 Progetti <strong>di</strong>dattici del I ciclo del CdLm in Architettura77




