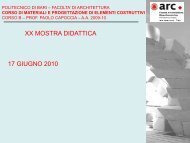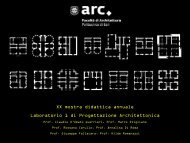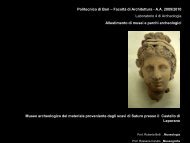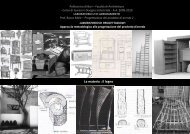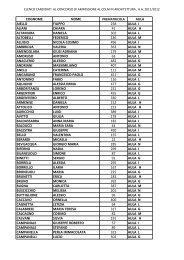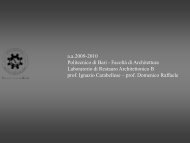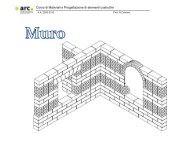Scarica il file pdf - Politecnico di Bari
Scarica il file pdf - Politecnico di Bari
Scarica il file pdf - Politecnico di Bari
Create successful ePaper yourself
Turn your PDF publications into a flip-book with our unique Google optimized e-Paper software.
Finalità e contenuti <strong>di</strong>sciplinariNel Laboratorio 1 <strong>di</strong> Progettazionearchitettonica gli allievi affrontano ifondamenti della progettazione e dellacomposizione architettonica, a partire daun semplice organismo architettonicopensato per essere costruito in manieratra<strong>di</strong>zionale.Aims and contentsIn the 1st year Architectural Design Stu<strong>di</strong>ostudents face the basics of design and ofarchitectural composition, starting from asimple architectural organism, to be bu<strong>il</strong>t ina tra<strong>di</strong>tional way.Tema d’annoProgettazione <strong>di</strong> una residenzamonofam<strong>il</strong>iare da costruirsi in pietra dataglio, in mattoni e in legno.Design problemA small house to be bu<strong>il</strong>t in cut stone,bricks and wood.Articolazione delle attività <strong>di</strong>datticheLe attività <strong>di</strong>dattiche previste sono <strong>di</strong> tretipi:a) Lezioni teoriche (sapere).b) Appren<strong>di</strong>mento <strong>di</strong> meto<strong>di</strong> e tecnicheinformatiche <strong>di</strong> progettazione e costruzionedell’architettura (saper fare).c) Esercizio del progetto (saper fare).Esse sono così articolate:I semestreOttobre 2006• Lezione 1: Introduzione al corso• Esercitazione 1 (manuale): la scatolamuraria.• Lezione 2: <strong>il</strong> muro• Esercitazione 2 (elaborazioneelettronica): <strong>il</strong> muro.• Lezione 3: lo spazio architettonico;• Esercitazione 3: Caratteri <strong>di</strong>stributivi.• Lezione 4: Le aperture;• Esercitazione 4 (elaborazioneelettronica): le aperture• Lezione 5: La tettonica.Novembre 2006• Lezione 6: Le volte• Esercitazione 6 (elaborazioneelettronica): Le volte• Lezione 7: Il tipo• Esercitazione 7 (manuale): Caratteri<strong>di</strong>stributivi• Lezione 8: I solai• Esercitazione 8 (elaborazioneelettronica): I solaiDicembre 2006• Lezione 9: Leggi aggregative• Esercitazione 9 (manuale): Carattericostruttivi• Lezione 10: Le scale• Esercitazione 10 (elaborazioneelettronica): Le scale• Lezione 11: Gerarchie• Esercitazione 11 (manuale): CarattericostruttiviGennaio 2007• Lezione 12: Coronamenti e coperture• Esercitazione 12: (elaborazioneelettronica): Le coperture• Lezione 13: I no<strong>di</strong> <strong>di</strong>stributivi• Esercitazione 13 (manuale): I no<strong>di</strong><strong>di</strong>stributivi• Lezione 14: L’ornato• Esercitazione 14 (elaborazioneelettronica): L’ornatoII semestreFebbraio 2007• Lezione 15: Gli elaborati grafici <strong>di</strong>progetto• Esercitazione 15: Gli elaborati grafici <strong>di</strong>progettoMarzo, apr<strong>il</strong>e, maggio, giugno 2007• Elaborazione del progetto.Articulation of educational activitiesThey are of three types:A) Lessons.B) Application of computer techniques toarchitectural design.In particular the exercises w<strong>il</strong>l concern thedevelopment of the followings: walls;bu<strong>il</strong><strong>di</strong>ng <strong>di</strong>scontinuities; vaults; floors;vertical connections; crownings andcoverages; ornamentation; shade inarchitecture; drawing tables (know how).C) Development of design activity (knowhow).They are the following:1st semesterOctober 2006• 1st lesson: General introduction• 1st exercise (manual): Masonryarchitectural organism• 2nd lesson: The wall• 2nd exercise (electronic): The wall• 3rd lesson: Architectural space• 3rd exercise (manual): Plan <strong>di</strong>stribution• 4th lesson: Windows and doors• 4th exercise (electronic): Windows anddoors• 5th lesson: TectonicsNovember 2006• 6th lesson: Vaults• 6th exercise (electronic): Vaults• 7th lesson: Architectural type• 7th exercise (manual): Plan <strong>di</strong>stribution• 8th lesson: Ce<strong>il</strong>ings• 8th exercise (electronic): Ce<strong>il</strong>ingsDecember 2006• 9th lesson: Composition laws• 9th exercise (manual): Characters ofconstruction• 10th lesson: Stairs• 10th exercise (electronic): Stairs• 11th lesson: Composition hierarchies• 11th exercise (manual): Characters ofconstructionJanuary 2007• 12th lesson: Crownings and roofs• 12th exercise (electronic): Crowningsand roofs• 13th lesson: plan paths crossing• 13th exercise (manual): plan paths crossing• 14th lesson: Ornamentation• 14th exercise (electronic):Ornamentation2nd semesterFebruary 2007• 15th lesson: Drawing tables• 15th exercise: Drawing tablesMarch, Apr<strong>il</strong>, May, June 2007• Development of design activity.Iscrizione al corsoLe iscrizioni avvengono obbligatoriamentesulla piattaforma entro i primi <strong>di</strong>eci giornidall’inizio dei corsi.Ammissione all’esame e sua modalità <strong>di</strong>44.2.9 Progetti <strong>di</strong>dattici del I ciclo del CdLm in Architettura59




