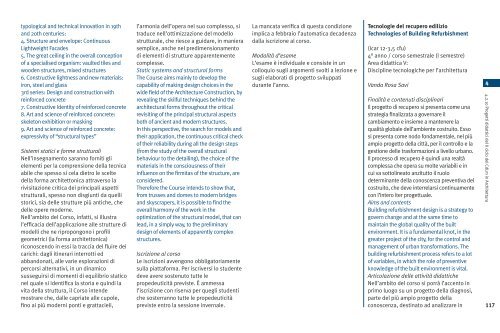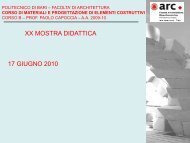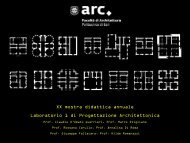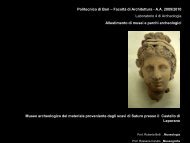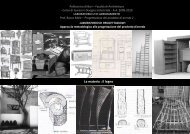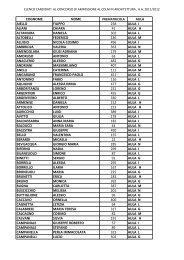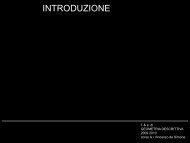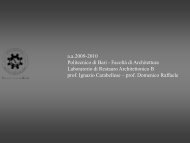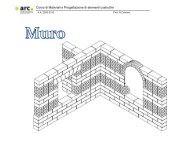44. I regolamenti <strong>di</strong>dattici116elaborazione <strong>di</strong> <strong>di</strong>segni d’insieme e <strong>di</strong>dettaglio costruttivo, calcolo <strong>di</strong> verificacondotto alla luce delle vigenti normativestrutturali.Articulation of educational activitiesThe intra-moenia educational activities arearticulated into: lessons; workshops finalisedto the technical/constructive rea<strong>di</strong>ng ofsignificant study-cases; exercitations inclassroom, for the guided learning of thetheoretical contents; atelier of structuraldesign on personalised examples, consistingof the structural <strong>di</strong>mensioning of a project,and its adopted solutions, but also of theelaboration of overall drawings and ofconstructive deta<strong>il</strong>s’ ones, and of theirverification calculation following the currentstructural regulations.Progetto <strong>di</strong> struttureNell’insegnamento saranno forniti glielementi <strong>di</strong> base inerenti le tematiche dellaprogettazione strutturale intese comeaspetto fondamentale del processo <strong>di</strong>sintesi rappresentato dalla progettazionein senso lato dell’organismo architettonico.Particolare attenzione sarà rivolta aldelicato momento <strong>di</strong> passaggio dellaconformazione strutturale (schemaresistente, gran<strong>di</strong> scelte, ecc.) alladefinizione, propriamente detta della formaarchitettonica, alla <strong>di</strong>alettica tra forma estruttura.Lezioni:1. La concezione strutturale dell’e<strong>di</strong>ficio inmuratura e a telaio.2. La progettazione con <strong>il</strong> controllo <strong>di</strong>dutt<strong>il</strong>ità.3. La sicurezza strutturale.4. Le azioni sulle costruzioni.5. I materiali e le tecnologie produttive: <strong>il</strong>cemento armato.6. Verifiche allo s.l.u. <strong>di</strong> strutture in c.a. pertensioni normali.7. Verifiche allo s.l.u. <strong>di</strong> elementi in c.a.soggetti a flessione e taglio.8. Progetto e verifica degli orizzontamentiin latero-cemento.9. Analisi e progettazione strutturaledell’e<strong>di</strong>ficio in muratura portante.10. Verifiche allo s.l.u. <strong>di</strong> pannelli murarisoggetti a tensioni normali.11 Verifiche allo s.l.u. <strong>di</strong> pannelli murarisoggetti a taglio.Structural designIn the course, basic elements regar<strong>di</strong>ngstructural design themes seen as afundamental aspect of the synthesis processof the architectural organism general designw<strong>il</strong>l be <strong>il</strong>lustrated. Particular attention w<strong>il</strong>l bedevoted to the delicate moment of thepassage from the structural configuration(resistant model, fundamental choices, etc.)to the definition of the architectural form, tothe <strong>di</strong>alectics between form and structure.Topics:1. Structural conception of masonry and framebu<strong>il</strong><strong>di</strong>ng.2. Design with duct<strong>il</strong>ity control.3. Structural safety.4. Actions on constructions.5. Materials and productions technologies:the reinforced concrete.6. U.L.S. verifications of r.c. members withaxial stresses.7. U.L.S. verifications of r.c. members withben<strong>di</strong>ng and shear.8. Design and verification of composite r.c.beam – brick block floor systems.9. Analysis and structural design of themasonry bu<strong>il</strong><strong>di</strong>ng.10. U.L.S. verifications of masonry walls withaxial stresses.11. U.L.S. verifications of masonry walls withshear.Teorie e tecniche della progettazionearchitettonicaAttraverso l’analisi <strong>di</strong> opere architettonichesignificative, nel corso delle lezioni sarannomessi a confronto modelli architettonici edesiti formali a partire dalla <strong>di</strong>stinzione trastruttura ed involucro così come derivarono–implicitamente o esplicitamente– dalleteorie <strong>di</strong> Viollet Le Duc e <strong>di</strong> Sempernell’Europa del XIX secolo; e così comesono giunti alla contemporanea,parossistica scissione fra struttura einvolucro.Dopo una prima lezione introduttivade<strong>di</strong>cata al rapporto idea-progettocostruzione,le altre saranno organizzate intre cicli:I ciclo: arte e scienza della costruzione inpietra da taglio1. Architettura e stereotomia: murature,archi semplici ed obliqui, scale.2. Architettura e stereotomia: trompes,volte, cupole, volte piane.3. Razionalità costruttiva, ripetitività edeconomie del cantiere in pietra. La pietraarmataII ciclo: tra<strong>di</strong>zione costruttiva e<strong>di</strong>nnovazione tipologica e tecnica nei secoliXIX-XX4. Il principio del rivestimento: facciatecontinue leggere5. La grande copertura nella concezionecomplessiva dell’e<strong>di</strong>ficio specialistico:strutture voltate in laterizio, legno,strutture miste6. Leggerezza costruttiva e nuovi materiali:ferro, acciaio e vetroIII ciclo: progettare e costruire colcalcestruzzo armato:7. Identità costruttiva del cemento armato8. Arte e scienza del calcestruzzo armato:esibizione o mascheramento della struttura9. Arte e scienza del calcestruzzo armato:espressività dei tipi strutturaliTheory and techniques of architecturaldesignThroughout the analysis of significantarchitectural works, the lessons w<strong>il</strong>l compare<strong>di</strong>fferent architectural models originated andtheir <strong>di</strong>fferent architectural results <strong>di</strong>rectly orin<strong>di</strong>rectly developed from nineteenth-centuryViollet Le Duc and Semper’s theories, in orderto explain and reach the contemporaryfeverish <strong>di</strong>vision between structure andenvelope.Therefore the first lesson w<strong>il</strong>l be devoted tothe relationship among idea-projectconstruction,wh<strong>il</strong>e the following ones w<strong>il</strong>l bearticulated into three series:1st series: Art and science of stonecutting:1. Architecture and Stereotomy: simplexconstructive types (masonry walls, arches,oblique arches, staircases)2. Architecture and Stereotomy: complexconstructive types (trompes, vaults, domes,flat vaults)3. Constructive Rationality, Repeatab<strong>il</strong>ity andEconomies of Stone Construction Site.Reinforced Stone2nd series: Constructive tra<strong>di</strong>tion and
typological and technical innovation in 19thand 20th centuries:4. Structure and envelope: ContinuousLightweight Facades5. The great ce<strong>il</strong>ing in the overall conceptionof a specialised organism: vaulted t<strong>il</strong>es andwooden structures, mixed structures6. Constructive lightness and new materials:iron, steel and glass3rd series: Design and construction withreinforced concrete7. Constructive Identity of reinforced concrete8. Art and science of reinforced concrete:skeleton exhibition or masking9. Art and science of reinforced concrete:expressivity of “structural types”Sistemi statici e forme strutturaliNell’insegnamento saranno forniti glielementi per la comprensione della tecnicaab<strong>il</strong>e che spesso si cela <strong>di</strong>etro le sceltedella forma architettonica attraverso larivisitazione critica dei principali aspettistrutturali, spesso non <strong>di</strong>sgiunti da quellistorici, sia delle strutture più antiche, chedelle opere moderne.Nell’ambito del Corso, infatti, si <strong>il</strong>lustral’efficacia dell’applicazione alle strutture <strong>di</strong>modelli che ne ripropongono i prof<strong>il</strong>igeometrici (la forma architettonica)riconoscendo in essi la traccia del fluire deicarichi: dagli itinerari interrotti edabbandonati, alle varie esplorazioni <strong>di</strong>percorsi alternativi, in un <strong>di</strong>namicosusseguirsi <strong>di</strong> momenti <strong>di</strong> equ<strong>il</strong>ibrio staticonel quale si identifica la storia e quin<strong>di</strong> lavita della struttura, <strong>il</strong> Corso intendemostrare che, dalle capriate alle cupole,fino ai più moderni ponti e grattacieli,l’armonia dell’opera nel suo complesso, sitraduce nell’ottimizzazione del modellostrutturale, che riesce a guidare, in manierasemplice, anche nel pre<strong>di</strong>mensionamento<strong>di</strong> elementi <strong>di</strong> strutture apparentementecomplesse.Static systems and structural formsThe Course aims mainly to develop thecapab<strong>il</strong>ity of making design choices in thewide field of the Architecture Construction, byrevealing the sk<strong>il</strong>ful techniques behind thearchitectural forms throughout the criticalrevisiting of the principal structural aspectsboth of ancient and modern structures.In this perspective, the search for models andtheir application, the continuous critical checkof their reliab<strong>il</strong>ity during all the design steps(from the study of the overall structuralbehaviour to the deta<strong>il</strong>ing), the choice of thematerials in the consciousness of theirinfluence on the firmitas of the structure, areconsidered.Therefore the Course intends to show that,from trusses and domes to modern bridgesand skyscrapers, it is possible to find theoverall harmony of the work in theoptimization of the structural model, that canlead, in a simply way, to the preliminarydesign of elements of apparently complexstructures.Iscrizione al corsoLe iscrizioni avvengono obbligatoriamentesulla piattaforma. Per iscriversi lo studentedeve avere sostenuto tutte lepropedeuticità previste. È ammessal’iscrizione con riserva per quegli studentiche sosterranno tutte le propedeuticitàpreviste entro la sessione invernale.La mancata verifica <strong>di</strong> questa con<strong>di</strong>zioneimplica a febbraio l’automatica decadenzadalla iscrizione al corso.Modalità d’esameL’esame è in<strong>di</strong>viduale e consiste in uncolloquio sugli argomenti svolti a lezione esugli elaborati <strong>di</strong> progetto sv<strong>il</strong>uppatidurante l’anno.Tecnologie del recupero ed<strong>il</strong>izioTechnologies of Bu<strong>il</strong><strong>di</strong>ng Refurbishment(Icar 12-3,5 cfu)4° anno / corso semestrale (I semestre)Area <strong>di</strong>dattica V:Discipline tecnologiche per l’architetturaVanda Rosa SaviFinalità e contenuti <strong>di</strong>sciplinariIl progetto <strong>di</strong> recupero si presenta come unastrategia finalizzata a governare <strong>il</strong>cambiamento e insieme a mantenere laqualità globale dell’ambiente costruito. Essosi presenta come nodo fondamentale, nel piùampio progetto della città, per <strong>il</strong> controllo e lagestione delle trasformazioni a livello urbano.Il processo <strong>di</strong> recupero è quin<strong>di</strong> una realtàcomplessa che opera su molte variab<strong>il</strong>i e incui va sottolineato anzitutto <strong>il</strong> ruolodeterminante della conoscenza preventiva delcostruito, che deve interrelarsi continuamentecon l’intero iter progettuale.Aims and contentsBu<strong>il</strong><strong>di</strong>ng refurbishment design is a strategy togovern change and at the same time tomaintain the global quality of the bu<strong>il</strong>tenvironment. It is a fundamental knot, in thegreater project of the city, for the control andmanagement of urban transformations. Thebu<strong>il</strong><strong>di</strong>ng refurbishment process refers to a lotof variables, in which the role of preventiveknowledge of the bu<strong>il</strong>t environment is vital.Articolazione delle attività <strong>di</strong>datticheNell’ambito del corso si porrà l’accento inprimo luogo su un progetto della <strong>di</strong>agnosi,parte del più ampio progetto dellaconoscenza, destinato ad analizzare in44.2.10 Progetti <strong>di</strong>dattici del II ciclo del CdLm in Architettura117
- Page 1:
0607Politecnico di BariFacoltà di
- Page 4 and 5:
Politecnico di Bari, Facoltà di Ar
- Page 6 and 7:
4. Regolamenti didattici4.1. Il Reg
- Page 8 and 9:
PresentazionePresentazioneLa Facolt
- Page 11 and 12:
Le strutture didattiche e di suppor
- Page 13 and 14:
giorno e dando, quindi, esecutivit
- Page 15 and 16:
• esprimere pareri sui compiti di
- Page 17 and 18:
1.3. La Biblioteca di FacoltàIl pa
- Page 19 and 20:
2. Strutture di ricerca e di suppor
- Page 21 and 22:
BIO 07, Ecologia43 Mariavaleria Min
- Page 23 and 24:
le richieste e le iniziative ad ess
- Page 25:
2.3 Le biblioteche d’area2.3.1 Le
- Page 28 and 29:
33. La didattica e gli studenti263.
- Page 31 and 32:
4. I Regolamenti didattici4.1. Rego
- Page 33 and 34:
presente regolamento;• le propede
- Page 35 and 36:
discussi ed i voti finali.Per ciasc
- Page 37 and 38:
4.2.4 Definizione delle aree discip
- Page 39 and 40:
laurea da attivare in base al numer
- Page 41 and 42:
non venga superato l’iscrizione a
- Page 43 and 44:
Manifesto del CdLs in Architettura
- Page 45 and 46:
Manifesto del CdLm in Architettura
- Page 47 and 48:
ciclo provenendo da altri Atenei.È
- Page 49 and 50:
Manifesto del CdLs in Architettura
- Page 51 and 52:
Manifesto del CdLm in Architettura
- Page 53 and 54:
Insegnamenti ssd Crediti Laboratori
- Page 55 and 56:
Insegnamenti ssd Crediti Laboratori
- Page 57 and 58:
Insegnamenti attivati e docenti per
- Page 59 and 60:
Insegnamenti attivati e docenti per
- Page 61 and 62:
Finalità e contenuti disciplinariN
- Page 63 and 64:
Lezioni- L’architettura etrusca e
- Page 65 and 66:
ibliografiche, volte ad acquisire g
- Page 67 and 68: Discipline tecnologiche per l’Arc
- Page 69 and 70: Istituzioni di geometria I + Istitu
- Page 71 and 72: architettonicoTopicsLife drawing, u
- Page 73 and 74: • Representation of the shadows
- Page 75 and 76: frequenza del corso che consentel
- Page 77 and 78: capacità di valutazione storico-cr
- Page 79 and 80: scale edilizie e tra diversi tipi;
- Page 81 and 82: planning of Roman suburban andcount
- Page 83 and 84: mutation through the works of the p
- Page 85 and 86: -Equazioni indefinite di equilibrio
- Page 87 and 88: coerenza tra qualità funzionale, c
- Page 89 and 90: transformations (psychrometry).In t
- Page 91 and 92: madrepatria.4. La colonizzazione e
- Page 93 and 94: EtruscologiaEtruscologyL-ANT/07 - 4
- Page 95 and 96: Archeologia e Storia dell’Arte Ro
- Page 97 and 98: The student will develope the archi
- Page 99 and 100: tanto il rapporto tra elementi, str
- Page 101 and 102: sociale dell’abitare (Loos, Tesse
- Page 103 and 104: experimental research into the beha
- Page 105 and 106: Articolazione dell’attività dida
- Page 107 and 108: Aims and contentsThe Urban Sociolog
- Page 109 and 110: nell’ambito dell’annuale “mos
- Page 111 and 112: di laurea. Sarà quindi necessario
- Page 113 and 114: - Ancient modern Rome: the continui
- Page 115 and 116: During the lessons, theoretical and
- Page 117: Le esercitazioni costituiscono lo s
- Page 121 and 122: • la fenomeni di propagazione del
- Page 123 and 124: Aims and contentsThe urban economy,
- Page 125 and 126: value of a civil apartment with the
- Page 127 and 128: l’elaborazione della tesi di rice
- Page 129 and 130: 4.3.8 Esame di laureaPer essere amm
- Page 131 and 132: semestrale• Laboratori di sintesi
- Page 133 and 134: 4.3.14 Manifesto del CdL in Disegno
- Page 135 and 136: 4.3.16 Organizzazione delle attivit
- Page 137 and 138: 4.3.17 Insegnamenti e docenti per a
- Page 139 and 140: Laboratorio di Disegno industriale
- Page 141 and 142: • metodo dell’assonometria;•
- Page 143 and 144: fine dell’Ottocento; le avanguard
- Page 145 and 146: Iscrizione al corsoLe iscrizioni av
- Page 147 and 148: Laboratorio di Arredamento 2/IInter
- Page 149 and 150: Disegno 2/IIDrawing 2/IIIcar 17-5 c
- Page 151 and 152: communication, as follows:• typog
- Page 153 and 154: 4.3.22 Progetti didattici3° anno
- Page 155 and 156: sintetiche, segnaletica interna ed
- Page 157: esercitazioni pratiche, attività d
- Page 160 and 161: 55. Relazioni internazionali1585.1
- Page 163 and 164: 6. Post Lauream6.1. Dottorato di Ri
- Page 165 and 166: Attività di ricercaLo svolgimento
- Page 167 and 168: particolari e specifiche competenze
- Page 169 and 170:
iscrizione all’esame di ammission
- Page 171 and 172:
scientifico-disciplinare in cui è
- Page 173:
• alla sicurezza statica (corrett
- Page 176 and 177:
a.1 Planimetria del campus epiante
- Page 178 and 179:
Status accademico dei docentiDocent
- Page 180 and 181:
aAppendici178A.3 Indice dei nomiAAc
- Page 182 and 183:
aAppendicia.5 Calendario annuale de


