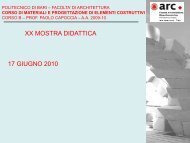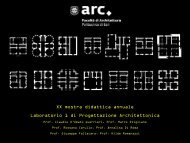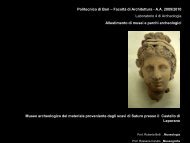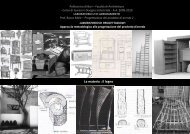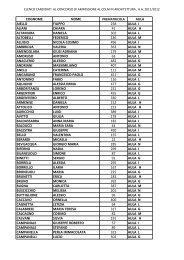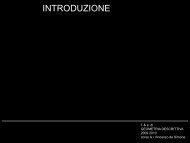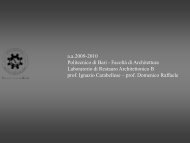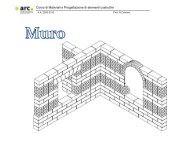44. I regolamenti <strong>di</strong>dattici108presso la precinzione <strong>di</strong> Dioniso Eleuthereo. -Il santuario <strong>di</strong> Demetra ad Eleusi. - I santuari<strong>di</strong> Athena e Poseidone al Sounion. - Themis eNemesis a Ramnunte. - I santuari <strong>di</strong> Brauron,Thorikos e Maratona. - Le de<strong>di</strong>che Ateniesi nelsantuario <strong>di</strong> Delfi (<strong>il</strong> Tempio <strong>di</strong> Apollo, <strong>il</strong>Thesauros degli Ateniesi, la Stoà degliAteniesi). - Le de<strong>di</strong>che Ateniesi nel santuario<strong>di</strong> Delos (<strong>il</strong> Porinos Naos, <strong>il</strong> Tempio degliAteniesi).Seminari- Materiali e tecniche costruttive ad Atene. - Leistutuzioni politiche della democraziaAteniese. - Gli e<strong>di</strong>ci della politica:l’ekklesiasterion della Pnice,<strong>il</strong> Pritaneion, <strong>il</strong>Bouleuterion, la Tholos,la Stoà Bas<strong>il</strong>eios, laStoà <strong>di</strong> Zeus. - Gli e<strong>di</strong>fici della giustizia: <strong>il</strong><strong>di</strong>kasterion presso <strong>il</strong> Palla<strong>di</strong>on, <strong>il</strong> <strong>di</strong>kasterionpresso <strong>il</strong> Delphinion, l’Heliaia, <strong>il</strong> Parabyston, <strong>il</strong>Synedrion, la Stoà Bas<strong>il</strong>eios,la Stoà Poik<strong>il</strong>e. - Ilteatro attico: le forme del dramma letterario.Topics- The attic territory before and after theKleisthenic reforms: Paralia, Mesogeia andAsty and the reorganization with trittyes anddemes. - Topographical organization of theancient city. - Notes about preihistoric andbronze age settlements. - The sanctuaries ofnorth and south slopes of the acropolis. - TheAcropolis in the arcaic period (577- 480). - TheAcropolis in classical period (479-404). - Thearcaic agora (577- 480). - The agorà inclassical and late-classical period (479-323). -The sanctuaries near the Ilissos. - themonumental area of Kerameikos. - Theprecinct of Dionysos Eleuthereos. - Theevolution of the theatre from arcaic throughlate classical period: The arcaic andprotoclassical examples in Attica (Dionysos/Icaria, Rhamnus, Thorikos, the ‘orchestra’ inthe agora); the classical and late-classicalexamples (the theatre in the precinct ofDionysos at Atene, the trapezoidal theatre ofDrakones). - the odeion of Perikles in theprecinct of Dionysos Eleuthereos. - Eleusisand the ‘Mysteria’. - the sanctuaries of Athenaand Poseidon at Sounion. - Themis andNemesis at Rhamnus. - the sanctuaries ofBrauron, Thorikos and Maratona.- The Athenian de<strong>di</strong>cation at Delphoi (thetemple of Apollo, The Athenian thesauros, theAthenian Stoa). - The Athenian de<strong>di</strong>cation atDelos (the Porinos Naos, the temple ofApollo).Seminars- Materials and bu<strong>il</strong><strong>di</strong>ng techniques at Athens.- The political institutions of democracy. - Thebu<strong>il</strong><strong>di</strong>ngs of politics: The ekklesiasterion onthe Pnyx, the Pritaneion, the Bouleuterion, theTholos,the Stoà Bas<strong>il</strong>eios, the Stoà of Zeus. -The bu<strong>il</strong><strong>di</strong>ngs of justice: the <strong>di</strong>kasterion atPalla<strong>di</strong>on, the <strong>di</strong>kasterion at Delphinion, theHeliaia, the Parabyston, the Synedrion, theStoà Bas<strong>il</strong>eios, the Stoà Poik<strong>il</strong>e. - The theatrein Attica: birth and development of literarydramas.Corso B/ Giorgio RoccoTema monografico: Trasformazioni urbane einnovazioni tipologiche in età ellenisticaCase study: Urban transformations andtypological innovations in the Hellenistic ageArgomenti delle lezioni- Introduzione all’età ellenistica- Le trasformazioni urbane: dalla città grecaalla città ellenistica.- L’articolazione dello spazio urbano: un caso<strong>di</strong> stu<strong>di</strong>o, Kos.- L’architettura scenografica e le città‘theatroides’.- L’architettura dell’educazione: la <strong>di</strong>ffusionedel ginnasio.- La strutturazione degli spazi pubblici: lestoai e le agorai.- I santuari <strong>di</strong> età ellenistica.- Influenze ellenistiche nell’architetturareligiosa italica e romana.- Il fenomeno dell’evergetismo e i gran<strong>di</strong> centriurbani: Atene in età ellenistica.- Il fenomeno dell’evergetismo e i santuaripanellenici.- Lo sv<strong>il</strong>uppo scientifico e tecnologico e lericadute nell’architettura.- Standar<strong>di</strong>zzazione e serializzazione dellaproduzione.- Gli or<strong>di</strong>ni architettonici in età ellenistica.- La regola e le sue violazioni: la Ionia e <strong>il</strong>mondo alessandrino.Topics- Introduction to the Hellenistic age- The urban transformations: from the Greekto the Hellenistic polis.- City zoning: a case of study, Kos.- Scaenographic architecture and poleis“theatroides”.- The architecture of education: the <strong>di</strong>ffusionof the ‘gymnasia’.- Structuring the publics spaces: stoai andagorai.- The Hellenistic sanctuaries.- Hellenistic influences in Italic and Romanreligious architecture.- The evergetism and the great poleis: Athensin Hellenistic age.- The evergetism and the panhellenicsanctuaries.- The scientific and technological developmentand his conseguences in the architecturaltransformations.- Standar<strong>di</strong>zation and serial production in thearchitectural developments.- The architectural orders in Hellenistic age.- The rule and its violations: Ionia andAlexandria.Corso C/ Giorgio OrtolaniTema monografico: L’ere<strong>di</strong>tà <strong>di</strong> Romaimperiale: 432-1942.Case study: Rome 432-1942 A.D.: The ImperialHeritageArgomenti delle lezioniIl corso intende <strong>il</strong>lustrare la fondamentalecontinuità e le intenzionali “rinascenze” dellatra<strong>di</strong>zione architettonica <strong>di</strong> Roma antica, daSisto III all’E 42. Sarà quin<strong>di</strong> consideratasoprattutto la città <strong>di</strong> Roma, nell’uso ecosciente riuso delle antiche tecnichecostruttive, tipologie e materiali pregiati,anche in relazione ai recuperi ideologicidell’età antica o costantiniana.Saranno poi considerati casi esemplari, comequello <strong>di</strong> Federico II, che contribuì all’ulterioresv<strong>il</strong>uppo del Proto-Rinascimento in Toscana, oAndrea Palla<strong>di</strong>o, che dallo stu<strong>di</strong>o dell’anticoelaborò un modello tipologico residenziale <strong>di</strong>gran successo per la classe senatoria dellaRepubblica Veneta, poi ripresodall’aristocrazia terriera della vecchia e nuovaIngh<strong>il</strong>terra.Il corso prevede anche un’esercitazionegrafica, necessaria ad acquisirel’in<strong>di</strong>spensab<strong>il</strong>e metodologia per <strong>il</strong> laboratorio
<strong>di</strong> laurea. Sarà quin<strong>di</strong> necessario sv<strong>il</strong>upparegraficamente un modello <strong>di</strong> uno degli e<strong>di</strong>fici<strong>il</strong>lustrati nel Quarto libro dell’architettura <strong>di</strong>Andrea Palla<strong>di</strong>o (Venezia 1570).TopicsThis course of Roman Architectural History w<strong>il</strong>lfocus on the basic continuity of Ancient Romanbu<strong>il</strong><strong>di</strong>ng tra<strong>di</strong>tion and techniques throughMe<strong>di</strong>eval and Modern age, from the pontificateof Sixtus III to the E ‘42. The city of Rome herselfexhibits the ideological reuse of ancientarchitecture and marbles, accor<strong>di</strong>ng to the<strong>di</strong>fferent Revivals of Imperial and ConstantinianAge. Outstan<strong>di</strong>ng examples of Roman Revivalw<strong>il</strong>l be considered, such as for the artistic trendsin the court of Frederick II, and its contribution tothe Tuscan Early Renaissance; or the residentialarchitecture of Andrea Palla<strong>di</strong>o. After an excellentstudy of ancient bu<strong>il</strong><strong>di</strong>ngs in and around Rome,this architect produced an up-to-date model forthe Venetian aristocracy, as well as for thelandlords in Old and New England.The course includes also a graphic exercitation,necessary to acquire instruments andmethodology for the degree workshop. It w<strong>il</strong>l benecessary to prepare a 3d rendering of one of thebu<strong>il</strong><strong>di</strong>ngs <strong>il</strong>lustrated by Andrea Palla<strong>di</strong>o in his 4thBook on Architecture (Venice, 1570).Lezioni1. La bas<strong>il</strong>ica romana da Costantino a Pio XI.2. Dall’igiene del corpo a quello dell’anima:e<strong>di</strong>fici a pianta centrale (thermae ebaptisteria, heroa e martyria).3. Architettura e ideologia imperiale: CarloMagno e Federico II.4. Declino dell’impero e imperialismo papale:Bonifacio VIII, Giulio II e Bramante.5. Continuità e revival nelle tecnichecostruttive a Roma dal tardoantico al ‘500.6. Dallo stu<strong>di</strong>o alla tutela: Roma antica vistada Alberti e Raffaello.7. Descrizione e restituzione dei monumentiantichi: Marten van Heemskerk, Serlio ePalla<strong>di</strong>o.8. Palla<strong>di</strong>o, Preneste e la rinascita della v<strong>il</strong>la.9. V<strong>il</strong>la Adriana, Tivoli e <strong>il</strong> giar<strong>di</strong>no europeo.10. I marmi dell’impero: uso e riuso.11. Gli scavi <strong>di</strong> Ostia e l’ed<strong>il</strong>izia popolare tra ledue guerre.12. L’ere<strong>di</strong>tà imperiale: <strong>il</strong> Foro Mussolini el’E42.Topics1. The Roman Bas<strong>il</strong>ica from Constantine toPious XI.2. The health of the body and the soul:Central planned Bu<strong>il</strong><strong>di</strong>ngs (Thermae andBaptisteria, Heroa and Martyria).3. Architecture and Imperial revival:Charlemagne and Frederick II.4. Decline of me<strong>di</strong>eval Empire and papalpride: Boniface VIII, Julius II and D. Bramante.5. Continuity and revivals in the Romanbu<strong>il</strong><strong>di</strong>ng techniques from late antiquity toRenaissance.6. From the study to the recovery of ancientRome: L.B. Alberti, Raphael.7. Description and restoration of ancientmonuments: Marten van Heemskerk, S. Serlioand A. Palla<strong>di</strong>o.8. A. Palla<strong>di</strong>o, Praeneste and the revival ofthe v<strong>il</strong>la.9. Hadrian’s V<strong>il</strong>la, Tivoli and the Europeangarden.10. Roman marbles: use and re-use.11. The archaeological excavations at Ostia,and the welfare housing in the 20s and 30s.12. The revival of the Empire: Mussolini Forumand 1942 Expo.Corso D/ Att<strong>il</strong>io PetruccioliTema monografico: La città, la moschea, <strong>il</strong>giar<strong>di</strong>noCase study: The city, the mosque, the gardenArgomenti delle lezioni e delle esercitazioniIl contesto storico e culturale- Il recinto: la casa del profeta- La pianta centrale: dal tardo antico allaCupola della RocciaLa città islamica- Khitta: le regole <strong>di</strong> inse<strong>di</strong>amento tribale- la città dei cavalieriLa città islamica- la città spontanea me<strong>di</strong>evale: Lecomponenti funzionale della città: <strong>il</strong> suq,l’ed<strong>il</strong>izia speciale religiosa, <strong>il</strong> tessutoresidenziale- Il ruolo della moschea nel contesto urbanoIl modello della moschea araba- Gli Omayya<strong>di</strong>: agora + bas<strong>il</strong>ikà:l’invenzione del tipo- La Grande moschea <strong>di</strong> Damasco, lamoschea <strong>di</strong> Cordova.- Modelli spaziali iterati e tecnichecostruttive della moschea a sala ipost<strong>il</strong>aLe specializzazioni delle moschee a salaipost<strong>il</strong>a- I Fatimi<strong>di</strong>: La pianta a T e la pianta a 9cupole- Verso una maggiore organicità: lamoschea a qa’a Mamelucca- La Grande Moschea <strong>di</strong> Kairouan, lamoschea <strong>di</strong> Sousse, la Moschea <strong>di</strong> Ibn Tulunal Cairo, Moschea <strong>di</strong> Al-Azhar, moschea <strong>di</strong> al-Hakim, moschea <strong>di</strong> al-Juyushi, al-Aqmar alCairo.Esercitazione 1: Esempi <strong>di</strong> letturaIl modello della moschea persiana- Dalla sala ipost<strong>il</strong>a all’impianto a 4 iwan- Modelli spaziali e tecniche costruttivedella moschea a iwan- Moschea del Venerdì <strong>di</strong> IsfahanLe specializzazioni della moschea a iwan- I Timuri<strong>di</strong> e i Safavi<strong>di</strong>: la moschea a 4 iwanEsercitazione 2: Riconoscimento moscheeIl modello della moschea turca- I Segiuchi<strong>di</strong>: dall’impianto seriale ad unamaggiore organicità- Modelli spaziali e tecniche costruttivedella moschea turcaLe moschee <strong>di</strong> Sinan- Il ritorno all’organismo della piantacentrale: gli Ottomani e l’ere<strong>di</strong>tà <strong>di</strong> S. Sofia- Modelli spaziali e tecniche costruttive.Esercitazione 3Il giar<strong>di</strong>no islamico- Tre derivazioni: l’hortus conclusus arabo, <strong>il</strong>bāgh-i bihisht persiano e <strong>il</strong> giar<strong>di</strong>notemporaneo turco- Modelli spaziali e tecniche idrauliche.TopicsThe historical and cultural context– the enclosure: the Prophet’s house– the central plan: from Late Antiquity to theDome of the RockThe Islamic city– Khitta: the rules of tribal settlement– the Knights’ cityThe Islamic city– the spontaneous me<strong>di</strong>eval city: thefunctional components of the city: the souk,specialized religious bu<strong>il</strong><strong>di</strong>ngs, residentialfabric44.2.10 Progetti <strong>di</strong>dattici del II ciclo del CdLm in Architettura109
- Page 1:
0607Politecnico di BariFacoltà di
- Page 4 and 5:
Politecnico di Bari, Facoltà di Ar
- Page 6 and 7:
4. Regolamenti didattici4.1. Il Reg
- Page 8 and 9:
PresentazionePresentazioneLa Facolt
- Page 11 and 12:
Le strutture didattiche e di suppor
- Page 13 and 14:
giorno e dando, quindi, esecutivit
- Page 15 and 16:
• esprimere pareri sui compiti di
- Page 17 and 18:
1.3. La Biblioteca di FacoltàIl pa
- Page 19 and 20:
2. Strutture di ricerca e di suppor
- Page 21 and 22:
BIO 07, Ecologia43 Mariavaleria Min
- Page 23 and 24:
le richieste e le iniziative ad ess
- Page 25:
2.3 Le biblioteche d’area2.3.1 Le
- Page 28 and 29:
33. La didattica e gli studenti263.
- Page 31 and 32:
4. I Regolamenti didattici4.1. Rego
- Page 33 and 34:
presente regolamento;• le propede
- Page 35 and 36:
discussi ed i voti finali.Per ciasc
- Page 37 and 38:
4.2.4 Definizione delle aree discip
- Page 39 and 40:
laurea da attivare in base al numer
- Page 41 and 42:
non venga superato l’iscrizione a
- Page 43 and 44:
Manifesto del CdLs in Architettura
- Page 45 and 46:
Manifesto del CdLm in Architettura
- Page 47 and 48:
ciclo provenendo da altri Atenei.È
- Page 49 and 50:
Manifesto del CdLs in Architettura
- Page 51 and 52:
Manifesto del CdLm in Architettura
- Page 53 and 54:
Insegnamenti ssd Crediti Laboratori
- Page 55 and 56:
Insegnamenti ssd Crediti Laboratori
- Page 57 and 58:
Insegnamenti attivati e docenti per
- Page 59 and 60: Insegnamenti attivati e docenti per
- Page 61 and 62: Finalità e contenuti disciplinariN
- Page 63 and 64: Lezioni- L’architettura etrusca e
- Page 65 and 66: ibliografiche, volte ad acquisire g
- Page 67 and 68: Discipline tecnologiche per l’Arc
- Page 69 and 70: Istituzioni di geometria I + Istitu
- Page 71 and 72: architettonicoTopicsLife drawing, u
- Page 73 and 74: • Representation of the shadows
- Page 75 and 76: frequenza del corso che consentel
- Page 77 and 78: capacità di valutazione storico-cr
- Page 79 and 80: scale edilizie e tra diversi tipi;
- Page 81 and 82: planning of Roman suburban andcount
- Page 83 and 84: mutation through the works of the p
- Page 85 and 86: -Equazioni indefinite di equilibrio
- Page 87 and 88: coerenza tra qualità funzionale, c
- Page 89 and 90: transformations (psychrometry).In t
- Page 91 and 92: madrepatria.4. La colonizzazione e
- Page 93 and 94: EtruscologiaEtruscologyL-ANT/07 - 4
- Page 95 and 96: Archeologia e Storia dell’Arte Ro
- Page 97 and 98: The student will develope the archi
- Page 99 and 100: tanto il rapporto tra elementi, str
- Page 101 and 102: sociale dell’abitare (Loos, Tesse
- Page 103 and 104: experimental research into the beha
- Page 105 and 106: Articolazione dell’attività dida
- Page 107 and 108: Aims and contentsThe Urban Sociolog
- Page 109: nell’ambito dell’annuale “mos
- Page 113 and 114: - Ancient modern Rome: the continui
- Page 115 and 116: During the lessons, theoretical and
- Page 117 and 118: Le esercitazioni costituiscono lo s
- Page 119 and 120: typological and technical innovatio
- Page 121 and 122: • la fenomeni di propagazione del
- Page 123 and 124: Aims and contentsThe urban economy,
- Page 125 and 126: value of a civil apartment with the
- Page 127 and 128: l’elaborazione della tesi di rice
- Page 129 and 130: 4.3.8 Esame di laureaPer essere amm
- Page 131 and 132: semestrale• Laboratori di sintesi
- Page 133 and 134: 4.3.14 Manifesto del CdL in Disegno
- Page 135 and 136: 4.3.16 Organizzazione delle attivit
- Page 137 and 138: 4.3.17 Insegnamenti e docenti per a
- Page 139 and 140: Laboratorio di Disegno industriale
- Page 141 and 142: • metodo dell’assonometria;•
- Page 143 and 144: fine dell’Ottocento; le avanguard
- Page 145 and 146: Iscrizione al corsoLe iscrizioni av
- Page 147 and 148: Laboratorio di Arredamento 2/IInter
- Page 149 and 150: Disegno 2/IIDrawing 2/IIIcar 17-5 c
- Page 151 and 152: communication, as follows:• typog
- Page 153 and 154: 4.3.22 Progetti didattici3° anno
- Page 155 and 156: sintetiche, segnaletica interna ed
- Page 157: esercitazioni pratiche, attività d
- Page 160 and 161:
55. Relazioni internazionali1585.1
- Page 163 and 164:
6. Post Lauream6.1. Dottorato di Ri
- Page 165 and 166:
Attività di ricercaLo svolgimento
- Page 167 and 168:
particolari e specifiche competenze
- Page 169 and 170:
iscrizione all’esame di ammission
- Page 171 and 172:
scientifico-disciplinare in cui è
- Page 173:
• alla sicurezza statica (corrett
- Page 176 and 177:
a.1 Planimetria del campus epiante
- Page 178 and 179:
Status accademico dei docentiDocent
- Page 180 and 181:
aAppendici178A.3 Indice dei nomiAAc
- Page 182 and 183:
aAppendicia.5 Calendario annuale de




