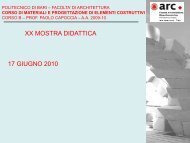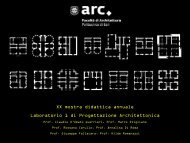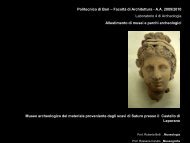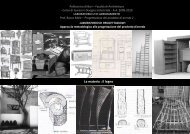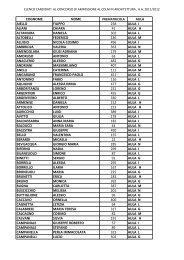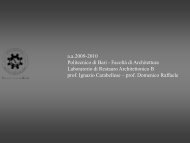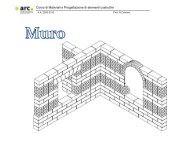44. I regolamenti <strong>di</strong>dattici104-la costruzione dei piani: esplorazione delle<strong>di</strong>verse <strong>di</strong>mensioni del progetto urbanistico(piani strutturali, pianificazione per sistemi,piani ambientali, progetto <strong>di</strong> suolo,progetto norma);-la nuova generazione <strong>di</strong> strumenti per <strong>il</strong>governo del territorio: la programmazionecomplessa.Articulation of educational activitiesUrban planning is the central theme of thecourse that addresses:- the city of plans: the theories of urbanplanning that have led to the modern plan;- the construction of plans: exploration ofthe <strong>di</strong>fferent <strong>di</strong>mensions of urban planning(structural plan, planning by systems,environmental plan, ground project, projectnorms);- the new generation of tools for thegovernance of the territory: complexplanning.Tema d’annoL’area <strong>di</strong> stu<strong>di</strong>o è costituita dallo stu<strong>di</strong>o delterritorio costiero della Puglia esploratoalla scala comunale o sovra comunale dei<strong>di</strong>fferenti contesti fisici, ambientali e socioeconomici,le <strong>di</strong>verse forme <strong>di</strong> piano che nehanno guidato le trasformazioni.Il quadro delle conoscenze consentirà <strong>di</strong>mettere a punto prime elaborazioni <strong>di</strong> unpiano <strong>di</strong> struttura e le previsioni progettualiprogrammatiche a livello comunale e sovracomunale.LezioniLe lezioni si articoleranno intorno a dueprincipali blocchi tematici. Il primo riguardale tecniche che possono attivarsi nelcomporre <strong>il</strong> progetto urbanistico applicatoalla trasformazione, con riferimento allareti della mob<strong>il</strong>ita’, ai sistemi <strong>di</strong> spazipubblici, ai luoghi nei quali si concentranole possib<strong>il</strong>ita’ <strong>di</strong> operare sullariorganizzazione complessiva della città edel territorio. Il secondo riguarda letecniche <strong>di</strong> redazione in rapporto allecomponenti documentarie del piano(relazioni, <strong>di</strong>segni, articolati normativi), conattenzione alle r<strong>il</strong>evanti mo<strong>di</strong>fichelegislative sopravvenute.Esercitazioni- Leggere e interpretare le invariantistrutturali <strong>di</strong> alcuni piani urbanisticicontemporanei (infrastrutturali, ambientali)anche ut<strong>il</strong>izzando le tecnologie GIS.- In<strong>di</strong>viduare le tecniche dellaprogettazione urbanistica in grado <strong>di</strong>costruire le <strong>di</strong>verse forme del progettourbanistico: piani strutturali, piani persistemi, progetto <strong>di</strong> suolo, progetti norma- Elaborare una <strong>di</strong>mensione strutturale equella operativa del piano urbanistico allascala comunale e sovra comunaleTheme of the yearThe study area w<strong>il</strong>l be the coastal territory ofApulia, explored at the municipal and supramunicipalscales in terms of the variousphysical, environmental and socio-economiccontexts, and the <strong>di</strong>fferent planning formsthat guided the transformations.The overall knowledge picture w<strong>il</strong>l enablestudents to set up preliminary designs of astructural plan, as well as program designpre<strong>di</strong>ctions at the municipal and supramunicipallevels.TopicsThe lessons w<strong>il</strong>l focus on two main series ofissues. The first is the techniques that can beactivated to draw up the applied urban planfor transformation, with reference to thetransport networks, system of public spaces,and places best suited to be the nuclei ofoperations of overall reorganization of the cityand territory. The second w<strong>il</strong>l deal withtechniques for drawing up plans in terms ofdocumentary material (reports, designs, legalnorms), paying particular attention to therelevant changes in legal norms at the presenttime.Exercises- Rea<strong>di</strong>ng and interpreting the structuralp<strong>il</strong>lars (invariants) of some contemporaryurban plans (infrastructural, environmental),also using GIS technologies.- In<strong>di</strong>viduating the urban planning techniquescontributing to make up the <strong>di</strong>fferent parts ofthe urban plan: structural plans, planning bysystems, ground project, project norms- Drawing up a structural and operative<strong>di</strong>mension of the urban plan at the municipaland supra-municipal scalesIscrizione al corsoLe iscrizioni avvengono obbligatoriamentesulla piattaforma entro i primi <strong>di</strong>eci giornidall’inizio dei corsi.Per iscriversi lo studente deve averesostenuto tutte le propedeuticità previste.Modalità d’esameL’esame è in<strong>di</strong>viduale e consiste in uncolloquio sugli argomenti delle lezioni esulle esercitazioni svolte.Sociologia urbanaUrban SociologySps 10-7,5 cfu3° anno / corso annualeArea <strong>di</strong>dattica IX:Discipline sociali, economiche e giuri<strong>di</strong>cheper l’architettura e l’urbanisticaLuciana BozzoFinalità e contenuti <strong>di</strong>sciplinariIl corso <strong>di</strong> Sociologia urbana si interessadella città nei suoi aspetti sociali. Tali aspettiriguardano l’agire dei soggetti checompongono la popolazione urbana, lerelazioni che questi soggetti instaurano traloro e con soggetti esterni, la formazione <strong>di</strong>gruppi sociali, movimenti, istituzioni,organizzazioni, i legami <strong>di</strong> complementarietào <strong>di</strong> competizione che esistono tra tuttequeste entità fino a configurare la cittàstessa come sistema sociale. Lo ‘sguardosociologico’ aiuta ad in<strong>di</strong>viduare i problemi esuggerisce quegli strumenti e quellemetodologie ut<strong>il</strong>i a risolverli. La produzione<strong>di</strong> conoscenze empiriche, l’analisi <strong>di</strong> modelliprevisionali, la costruzione <strong>di</strong> scenari futuri,la previsione <strong>di</strong> potenziali linee <strong>di</strong> sv<strong>il</strong>uppodei processi che investono <strong>il</strong> territorio emo<strong>di</strong>ficano <strong>il</strong> rapporto società-ambientesono le richieste sempre più <strong>di</strong> frequenteavanzate ai sociologi urbani da parte deiprogettisti in quanto ut<strong>il</strong>i per un’azioneprogettuale, sia urbanistica chearchitettonica, volta alla soluzione <strong>di</strong> problemisociali e ambientali in congruenzacon la domanda dei destinatari del progetto.
Aims and contentsThe Urban Sociology course deals with thesocial aspects of the city. Such aspectsconcern the actions of the subjects thatcompose the urban population, therelationships that these subjects bu<strong>il</strong>d upwith external subjects, the formation ofsocial groups, movements, institutions,organizations, the integration orcompetition that exists between all theseentities to shape the same city as a socialsystem. The ‘sociological look’ helps toidentify problems and suggests the toolsand the useful methodology to resolvethem. The production of knowledgepractice, the analysis of pre<strong>di</strong>ction models,the construction of future scenarios, theforecast of potential lines of developmentof the territory that mo<strong>di</strong>fy the relationshipbetween society and environment, are therequirements that are advanced more andmore frequently to urban sociologists fromthe planners as useful action for bothurban and architectural design.Articolazione delle attività <strong>di</strong>datticheIl corso prevede lezioni generali edesercitazioni applicate al caso <strong>di</strong> stu<strong>di</strong>o.Articulation of educational activitiesThe course consists of general lessons withexercises and practices applied to the casestu<strong>di</strong>es.Tema d’annoI luoghi del tempo libero in <strong>Bari</strong>. Dallapercezione al progetto.Case studyLeisure places in <strong>Bari</strong>. From the perceptionto the planIscrizione al corsoLe iscrizioni avvengono obbligatoriamentesulla piattaforma. Per iscriversi lo studentedeve avere sostenuto tutte lepropedeuticità previste. È ammessal’iscrizione con riserva per quegli studentiche sosterranno tutte le propedeuticitàpreviste entro la sessione invernale. Lamancata verifica <strong>di</strong> questa con<strong>di</strong>zioneimplica a febbraio l’automatica decadenzadalla iscrizione al corso.Modalità d’esameL’esame potrà consistere in un colloquiosui temi affrontati durante <strong>il</strong> corso o nellosv<strong>il</strong>uppare con profitto, in<strong>di</strong>vidualmente oin gruppo, sotto la guida del docente,unelaborato sul tema d’anno da presentare e<strong>di</strong>scutere nel workshop conclusivo <strong>di</strong>giugno.R<strong>il</strong>ievo dell’architetturaArchitectural SurveyIcar 14-7,5 cfu3° anno / corso annualeArea <strong>di</strong>dattica XI:Rappresentazione dell’architettura edell’ambiente costruitoCorso AAngelo AmbrosiCorso BPaolo PerfidoCorso CVincenzo De SimoneFinalità e contenuti <strong>di</strong>sciplinariIl progetto <strong>di</strong>dattico del corso prevede chelo studente si accosti agli strumenti e aimeto<strong>di</strong> del r<strong>il</strong>evamento architettonico perimpossessarsi, attraverso idoneeesercitazioni, del modus operan<strong>di</strong> propriodel r<strong>il</strong>evatore <strong>di</strong> architettura: lo studenteprima si impadronisce dei meto<strong>di</strong> e deglistrumenti tra<strong>di</strong>zionali alla base del r<strong>il</strong>ievod’architettura per poi essere iniziatoall’ut<strong>il</strong>izzo delle più recenti innovazioni inambito <strong>di</strong> r<strong>il</strong>evamento strumentale efotogrammetrico.Aims and contentsThe student w<strong>il</strong>l study the tools and themethods of the architectural survey inorder to use, through suitable exercises,the typical modus operan<strong>di</strong> of the ofarchitectural surveyor: first the student w<strong>il</strong>lmaster the basic methods and thetra<strong>di</strong>tional tools of the architectural surveyand then the use of the most recenttechnological innovations.Tema d’annoCampo <strong>di</strong> indagine <strong>di</strong> questo annoaccademico saranno architetture tipichedel patrimonio storico pugliese.Case studyTypical architectures of the historicalheritage of Puglia w<strong>il</strong>l constitute the field ofinvestigation in the present academic year.Articolazione delle attività <strong>di</strong>datticheLe attività <strong>di</strong>dattiche, articolate in 15settimane, ed affronteranno le seguentitematiche:-introduzione alle problematiche delr<strong>il</strong>evamento-principi teorici del r<strong>il</strong>evamentoarchitettonico-finalità e obiettivi del r<strong>il</strong>ievo-approccio all’opera da r<strong>il</strong>evare-progetto <strong>di</strong> r<strong>il</strong>ievo-conoscenza dell’opera da r<strong>il</strong>evare-gli strumenti del r<strong>il</strong>evamentoarchitettonico-fotografia e r<strong>il</strong>ievo-gli eidotipi-le metodologie del r<strong>il</strong>evamentoarchitettonico: metodo <strong>di</strong>retto-le metodologie del r<strong>il</strong>evamentoarchitettonico: metodo strumentale-le metodologie del r<strong>il</strong>evamentoarchitettonico: metodo fotogrammetrico-<strong>il</strong> r<strong>il</strong>ievo del dettaglio-la restituzione grafica.Articulation of educational activitiesCovering the following themes:44.2.10 Progetti <strong>di</strong>dattici del II ciclo del CdLm in Architettura105
- Page 1:
0607Politecnico di BariFacoltà di
- Page 4 and 5:
Politecnico di Bari, Facoltà di Ar
- Page 6 and 7:
4. Regolamenti didattici4.1. Il Reg
- Page 8 and 9:
PresentazionePresentazioneLa Facolt
- Page 11 and 12:
Le strutture didattiche e di suppor
- Page 13 and 14:
giorno e dando, quindi, esecutivit
- Page 15 and 16:
• esprimere pareri sui compiti di
- Page 17 and 18:
1.3. La Biblioteca di FacoltàIl pa
- Page 19 and 20:
2. Strutture di ricerca e di suppor
- Page 21 and 22:
BIO 07, Ecologia43 Mariavaleria Min
- Page 23 and 24:
le richieste e le iniziative ad ess
- Page 25:
2.3 Le biblioteche d’area2.3.1 Le
- Page 28 and 29:
33. La didattica e gli studenti263.
- Page 31 and 32:
4. I Regolamenti didattici4.1. Rego
- Page 33 and 34:
presente regolamento;• le propede
- Page 35 and 36:
discussi ed i voti finali.Per ciasc
- Page 37 and 38:
4.2.4 Definizione delle aree discip
- Page 39 and 40:
laurea da attivare in base al numer
- Page 41 and 42:
non venga superato l’iscrizione a
- Page 43 and 44:
Manifesto del CdLs in Architettura
- Page 45 and 46:
Manifesto del CdLm in Architettura
- Page 47 and 48:
ciclo provenendo da altri Atenei.È
- Page 49 and 50:
Manifesto del CdLs in Architettura
- Page 51 and 52:
Manifesto del CdLm in Architettura
- Page 53 and 54:
Insegnamenti ssd Crediti Laboratori
- Page 55 and 56: Insegnamenti ssd Crediti Laboratori
- Page 57 and 58: Insegnamenti attivati e docenti per
- Page 59 and 60: Insegnamenti attivati e docenti per
- Page 61 and 62: Finalità e contenuti disciplinariN
- Page 63 and 64: Lezioni- L’architettura etrusca e
- Page 65 and 66: ibliografiche, volte ad acquisire g
- Page 67 and 68: Discipline tecnologiche per l’Arc
- Page 69 and 70: Istituzioni di geometria I + Istitu
- Page 71 and 72: architettonicoTopicsLife drawing, u
- Page 73 and 74: • Representation of the shadows
- Page 75 and 76: frequenza del corso che consentel
- Page 77 and 78: capacità di valutazione storico-cr
- Page 79 and 80: scale edilizie e tra diversi tipi;
- Page 81 and 82: planning of Roman suburban andcount
- Page 83 and 84: mutation through the works of the p
- Page 85 and 86: -Equazioni indefinite di equilibrio
- Page 87 and 88: coerenza tra qualità funzionale, c
- Page 89 and 90: transformations (psychrometry).In t
- Page 91 and 92: madrepatria.4. La colonizzazione e
- Page 93 and 94: EtruscologiaEtruscologyL-ANT/07 - 4
- Page 95 and 96: Archeologia e Storia dell’Arte Ro
- Page 97 and 98: The student will develope the archi
- Page 99 and 100: tanto il rapporto tra elementi, str
- Page 101 and 102: sociale dell’abitare (Loos, Tesse
- Page 103 and 104: experimental research into the beha
- Page 105: Articolazione dell’attività dida
- Page 109 and 110: nell’ambito dell’annuale “mos
- Page 111 and 112: di laurea. Sarà quindi necessario
- Page 113 and 114: - Ancient modern Rome: the continui
- Page 115 and 116: During the lessons, theoretical and
- Page 117 and 118: Le esercitazioni costituiscono lo s
- Page 119 and 120: typological and technical innovatio
- Page 121 and 122: • la fenomeni di propagazione del
- Page 123 and 124: Aims and contentsThe urban economy,
- Page 125 and 126: value of a civil apartment with the
- Page 127 and 128: l’elaborazione della tesi di rice
- Page 129 and 130: 4.3.8 Esame di laureaPer essere amm
- Page 131 and 132: semestrale• Laboratori di sintesi
- Page 133 and 134: 4.3.14 Manifesto del CdL in Disegno
- Page 135 and 136: 4.3.16 Organizzazione delle attivit
- Page 137 and 138: 4.3.17 Insegnamenti e docenti per a
- Page 139 and 140: Laboratorio di Disegno industriale
- Page 141 and 142: • metodo dell’assonometria;•
- Page 143 and 144: fine dell’Ottocento; le avanguard
- Page 145 and 146: Iscrizione al corsoLe iscrizioni av
- Page 147 and 148: Laboratorio di Arredamento 2/IInter
- Page 149 and 150: Disegno 2/IIDrawing 2/IIIcar 17-5 c
- Page 151 and 152: communication, as follows:• typog
- Page 153 and 154: 4.3.22 Progetti didattici3° anno
- Page 155 and 156: sintetiche, segnaletica interna ed
- Page 157:
esercitazioni pratiche, attività d
- Page 160 and 161:
55. Relazioni internazionali1585.1
- Page 163 and 164:
6. Post Lauream6.1. Dottorato di Ri
- Page 165 and 166:
Attività di ricercaLo svolgimento
- Page 167 and 168:
particolari e specifiche competenze
- Page 169 and 170:
iscrizione all’esame di ammission
- Page 171 and 172:
scientifico-disciplinare in cui è
- Page 173:
• alla sicurezza statica (corrett
- Page 176 and 177:
a.1 Planimetria del campus epiante
- Page 178 and 179:
Status accademico dei docentiDocent
- Page 180 and 181:
aAppendici178A.3 Indice dei nomiAAc
- Page 182 and 183:
aAppendicia.5 Calendario annuale de




