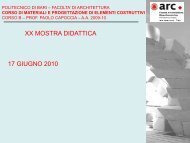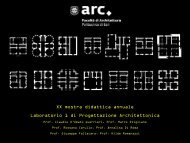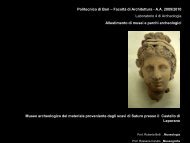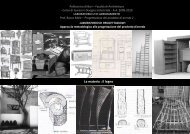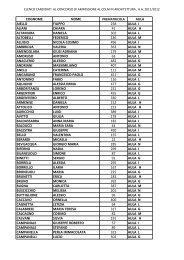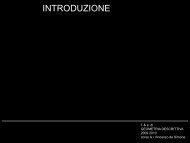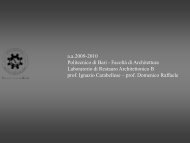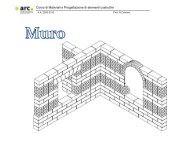Scarica il file pdf - Politecnico di Bari
Scarica il file pdf - Politecnico di Bari
Scarica il file pdf - Politecnico di Bari
You also want an ePaper? Increase the reach of your titles
YUMPU automatically turns print PDFs into web optimized ePapers that Google loves.
Articolazione dell’attività <strong>di</strong>datticaIl tema del corso sarà rivolto allaconoscenza delle <strong>di</strong>verse tecnologieimpiantistiche, alla verifica delle con<strong>di</strong>zionitermo-igrometriche e <strong>di</strong> qualità dell’ariadegli ambienti confinati, nonchè al<strong>di</strong>mensionamento preliminare degliimpianti <strong>di</strong> con<strong>di</strong>zionamento.Il corso sarà coor<strong>di</strong>nato ed integrato alprogetto architettonico realizzato durante <strong>il</strong>Laboratorio 3 <strong>di</strong> Progettazionearchitettonica in modo tale da consentireagli allievi <strong>di</strong> eseguire la progettazione <strong>di</strong>una biblioteca, tenendo presente lecaratteristiche termofisiche dell’involucro el’integrazione degli impianti tecnologici.Articulation of educational activitiesThe theme of the course is the <strong>di</strong>fferentplant technologies and the control of thethermo- hygrometric con<strong>di</strong>tions and the airquality requirements in bu<strong>il</strong>t environments,as well as the preliminary design of aircon<strong>di</strong>tioninginstallations.The course w<strong>il</strong>l be coor<strong>di</strong>nated an<strong>di</strong>ntegrated with the architectural designrealized during Architectural Design Stu<strong>di</strong>o3 rd years, to allow the students to design alibrary, keeping in mind the thermo-physicalcharacteristics of bu<strong>il</strong><strong>di</strong>ng structures and theintegration of technical plant.Iscrizione al corsoLe iscrizioni avvengono obbligatoriamentesulla piattaforma. Per iscriversi lo studentedeve avere sostenuto tutte lepropedeuticità previste. È ammessal’iscrizione con riserva per quegli studentiche sosterranno tutte le propedeuticitàpreviste entro la sessione invernale. Lamancata verifica <strong>di</strong> questa con<strong>di</strong>zioneimplica a febbraio l’automatica decadenzadalla iscrizione al corso.Modalità d’esameL’esame è in<strong>di</strong>viduale. Consiste in unaverifica scritta eventualmente integrata dauna <strong>di</strong>scussione orale.Lo studente deve <strong>di</strong>mostrare:• <strong>di</strong> avere acquisito le competenze teoricheed operative necessarie per intervenirecriticamente, nelle scelte <strong>di</strong> caratteregenerale e nelle procedure estimative edanalitiche, nelle <strong>di</strong>versi fasi del processoprogettuale, sia tra<strong>di</strong>zionale cheinnovativo;• <strong>di</strong> aver sv<strong>il</strong>uppato la capacità <strong>di</strong> correlarele scelte progettuali impiantistiche a quellearchitettoniche, al fine <strong>di</strong> attivare unprocesso iterativo <strong>di</strong> controllo che conducaad una ottimizzazione complessiva.Teorie e tecniche della progettazioneurbanisticaTheories and Techniques of urbanplanningIcar 21-4 cfu3° anno / corso semestrale (II semestre)Area <strong>di</strong>dattica VIII:Progettazione urbanistica e pianificazioneterritorialeMaria MininniFinalità e contenuti <strong>di</strong>sciplinariL’assetto <strong>di</strong> un territorio e la forma urbana<strong>di</strong> una città sono frutto <strong>di</strong> vicende storiche,<strong>di</strong> con<strong>di</strong>zioni ambientali, <strong>di</strong> modalità <strong>di</strong> usodelle risorse, <strong>di</strong> rapporti produttivi esociali. Queste volontà si sono manifestate,almeno nell’ultimo secolo e mezzo,soprattutto attraverso piani e progettiurbanistici. Lo strumento rielaborato dallacultura urbanistica italiana è stato <strong>il</strong> PianoRegolatore.Tuttavia, gli scopi e i significati originari delpiano, recentemente, stannoprofondamente mutando.Il corso si propone <strong>di</strong> introdurre gli studentialla progettazione urbanistica e <strong>di</strong> fornireloro:-un apparato teorico e critico necessario aconoscere e comprendere gli strumenti <strong>di</strong>pianificazione locale, visti nel percorsoevolutivo dal piano <strong>di</strong> tra<strong>di</strong>zione a nuoveforme <strong>di</strong> piano (sapere);-un metodo <strong>di</strong> costruzione del progettourbanistico, fondato su tecnicheinterpretative della realtà e delle suetrasformazioni che ne evidenzi i sistemicostitutivi e le relazioni che li legano (saperfare).Aims and contentsThe planning of a territory and the urbanform of a city are the outcome of historicalvicissitudes, environmental con<strong>di</strong>tions, ofthe use of resources, and of productive andsocial relationships. These factors havebeen manifested, at least in the last onehundred and fifty years, above all in theform of urban plans and designs. The toolset up by the Italian urban planning cultureis the “Piano Regolatore” (Town Plan).However, the purposes and originalmeaning of the town plan are nowundergoing significant changes.The objective of the course is to introducestudents to urban planning and to givethem:- the necessary theoretical and criticalapparatus to recognize and understand thetools of local planning, seen from theevolutionary standpoint as thedevelopment from the tra<strong>di</strong>tional plan tonew forms of planning (knowledge basis);- a method for urban design, founded uponinterpretative techniques of the reality an<strong>di</strong>ts transformations, that underline thesystems that gave rise to these and therelationships that connect them (knowhow).Articolazione delle attività <strong>di</strong>datticheIl progetto urbanistico costituisce <strong>il</strong> temacentrale del corso che si articola inmomenti <strong>di</strong>stinti:-la città dei piani: le teorie dellaprogettazione urbanistica che hannocondotto al piano moderno;44.2.10 Progetti <strong>di</strong>dattici del II ciclo del CdLm in Architettura103




