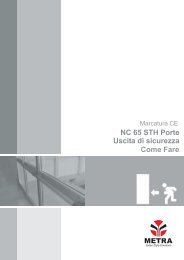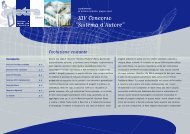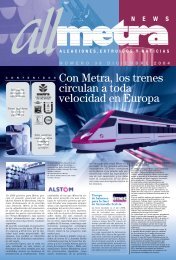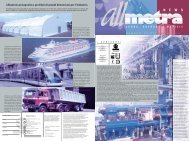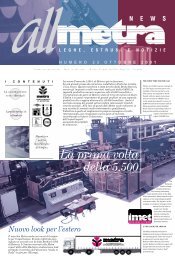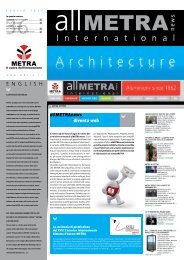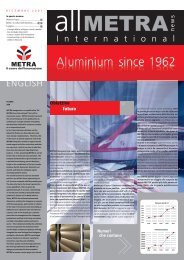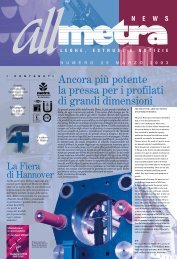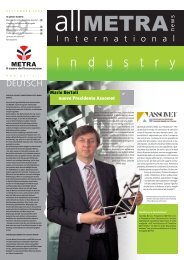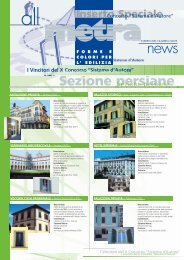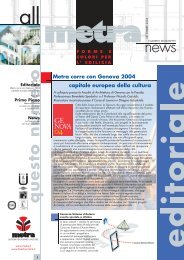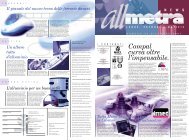3-News Architecture 30.indd - Metra SpA
3-News Architecture 30.indd - Metra SpA
3-News Architecture 30.indd - Metra SpA
You also want an ePaper? Increase the reach of your titles
YUMPU automatically turns print PDFs into web optimized ePapers that Google loves.
G I U G N O 2 0 0 8<br />
In questo numero:<br />
30<br />
Il MADE, vera expo per METRA ................. 1<br />
Fil rouge sull’A4 ................................. 2 3<br />
Le due torri Jolly Hotel alla Fiera di Rho<br />
Seminario Aluscuola nel Veneto .............. 4<br />
all<br />
I n t e r n a t i o n a l<br />
news<br />
w w w . m e t r a . i t<br />
ENGLISH<br />
MADE, THE REAL EXPO EVENT FOR METRA<br />
This year METRA was again ahead the 1,914<br />
exhibitors that attended the first edition of<br />
the MADE expo with products and a presence<br />
that received outstanding feedback from the<br />
audience. Made is the international exhibition<br />
for architecture, design and building industry,<br />
which took place in February in the new Rho<br />
trade fair district. The event included 1,625<br />
Italian companies. A non-stop stream of visitors<br />
(professionals, window manufacturers, students,<br />
architects and private individuals) visited the<br />
large booth during the five days of the event, a<br />
booth that was designed with red perimeter walls<br />
(the Company’s distinctive colour). The number of<br />
window manufacturers present at the event was<br />
particularly large. They were coming from each<br />
Italian region and altogether, foreign visitors<br />
included, they enjoyed the advantage of excellent<br />
air (Malpensa – Linate) and underground transport<br />
connections. Large numbers of University students<br />
also participated. The focus of METRA, for this<br />
first edition of the Milan Trade Fair, was on large<br />
sliding systems. In fact it displayed the NC-S 150<br />
STH Rodos, in the casement systems the NC 72<br />
STH – ‘Linea Ferro’ (Iron Range) and NC 65 STH with<br />
also the Entrance door version. But above all, the<br />
very new Korall 80 STH, which literally catalysed<br />
not only the attention of the general public, but<br />
also the press due to the surprising combination of<br />
aluminium-Corian-Swarovski crystal glass. Great<br />
interest was also expressed for the continuous<br />
facade systems and for the METRA Energy section,<br />
which was dedicated to renewable energy,<br />
especially the photovoltaic systems.<br />
The award ceremony for the sixteenth edition of the<br />
METRA International Sistema d’Autore Competition<br />
was held in the morning of the 7th of February at<br />
the Trade Fair Services Centre, which shown the<br />
success achieved by METRA at the MADE expo; the<br />
ceremony was covered by all of the sector press.<br />
This edition has renewed the categories included in<br />
the Competition, and it highlighted many projects<br />
implemented abroad, confirming the increased<br />
internationalisation achieved by METRA over the<br />
years. This special event is moving forward and<br />
being prepared for the next edition of the MADE<br />
expo, from the 4th to the 7th of February 2009,<br />
and for the award ceremony of the XVII edition<br />
of the METRA International Sistema d’Autore<br />
Competition, already scheduled in the morning of<br />
February the 5th .<br />
Il MADE,<br />
vera expo per METRA<br />
Alla prima edizione di MADE expo, la manifestazione<br />
internazionale dell’architettura, del design<br />
e dell’edilizia, che si è svolta lo scorso febbraio<br />
al quartiere fieristico di Rho, fra i 1.914 espositori<br />
presenti, di cui 1625 aziende italiane, in pole<br />
position c’era anche METRA. Al grande stand<br />
perimetrato da pareti rosse (il colore dell’azienda),<br />
vi è stato un afflusso continuo di visitatori<br />
(professionisti, serramentisti, studenti, privati)<br />
durante tutti i cinque giorni della manifestazione.<br />
Particolarmente consistente la presenza di<br />
serramentisti provenienti da tutte le regioni italiane,<br />
che sono stati avvantaggiati, insieme ai visitatori<br />
stranieri, dagli ottimi collegamenti aerei<br />
(Malpensa-Linate) e dai trasporti metropolitani.<br />
Numerosa anche la partecipazione di studenti<br />
universitari. METRA, per questa prima edizione<br />
della fiera milanese, ha puntato sui grandi sistemi<br />
scorrevoli (NC-S 150 STH Rodos), sui sistemi<br />
a battente NC 72 STH – Linea Ferro e NC 65 STH,<br />
anche nella versione Porta d’ingresso, ma soprattutto<br />
sul nuovissimo Korall 80 STH, che ha<br />
letteralmente catalizzato l’attenzione di pubblico<br />
e stampa per il sorprendente abbinamento<br />
alluminio-Corian-cristalli Swarovski. Grande interesse<br />
anche per i sistemi di facciate continue e<br />
per la sezione METRA Energy dedicata alle energie<br />
rinnovabili e in modo particolare ai Sistemi<br />
fotovoltaici.<br />
A coronamento del successo di METRA al<br />
MADE expo, la cerimonia di premiazione della<br />
sedicesima edizione del “Concorso Internazionale<br />
Sistema d’Autore METRA”, svoltasi<br />
nella mattina del 7 febbraio al Centro Servizi<br />
Fiera e che è stata seguita da tutta la stampa<br />
di settore. Il Concorso, che da questa edizione<br />
è stato rinnovato nelle sezioni, ha messo in<br />
luce molti progetti realizzati all’estero a conferma<br />
della sempre maggiore internazionalità<br />
acquisita da METRA negli anni. Appuntamento<br />
quindi alla prossima edizione di MADE expo,<br />
dal 4 al 7 febbraio 2009, e alla cerimonia di<br />
premiazione della XVII edizione del “Concorso<br />
Internazionale Sistema d’Autore METRA”, in<br />
programma nella mattinata del 5 febbraio.<br />
In alto: grande l’interesse per<br />
il Sistema NC-S 150 STH Rodos<br />
A fianco: il debutto del Sistema<br />
Korall 80 STH dove sono stati<br />
incastonati cristalli Swarovski
ENGLISH<br />
FIL ROUGE ON THE A4 MOTORWAY<br />
BREMBO TECHNOLOGICAL CENTRE AT THE<br />
RED KILOMETRE.<br />
THE GLITTERING RED ALUMINIUM WALL<br />
ALONGSIDE THE SECTION OF THE MILAN-<br />
BERGAMO A4 MOTORWAY HIDES, AND AT<br />
Fil rouge sull’A4<br />
Il luccicante muro rosso in alluminio lungo il tratto Milano-Bergamo<br />
dell’autostrada A4 cela, e nello stesso tempo rivela, un importante centro<br />
di ricerca-sviluppo. Elemento di demarcazione e di ricucitura territoriale,<br />
ma anche riuscito esempio di applicazione tecnologica.<br />
Kilometro Rosso Centro<br />
Tecnologico di Brembo<br />
ENGLISH<br />
RED ALUMINIUM<br />
The red wall is composed by a reinforced<br />
concrete and steel load-bearing structure<br />
lined with red coloured finned aluminium<br />
profiles that are linked altogether, and<br />
which were extruded by METRA based on a<br />
design patented by Profil Design. The “comb”<br />
THE SAME TIME REVEALS, AN IMPORTANT<br />
RESEARCH-DEVELOPMENT CENTRE. A<br />
TERRITORIAL DEMARCATION AND REUNITING<br />
FEATURE, BUT IT SIMULTANEUSLY<br />
REPRESENTS A SUCCESSFUL EXAMPLE OF<br />
TECHNOLOGICAL APPLICATION.<br />
The Brembo scientific-technological park<br />
is starting to take shape parallel to one of<br />
Italy’s busiest sections of Motorway, and it is<br />
one of the most important facilities at a<br />
European level. Companies, research centres,<br />
laboratories and high-tech production<br />
activities are moving to the Park in an area<br />
that covers approximately 400,000 sq.m.,<br />
of which is intended to be used as a public<br />
park. The full length of the park faces a<br />
section of the A4 Motorway. The structure<br />
is based on a master plan that is designed<br />
by the Jean Nouvel atelier, and which enjoys<br />
the operational coordination of the Blast<br />
design office that has a simple architectural<br />
structure: a red coloured metal lamellar<br />
parallel wall. It extends for one kilometre<br />
along the Motorway acting as an architectural<br />
curtain, behind which the buildings that will<br />
host various research activities are positioned<br />
orthogonally inside the park. The wall is used<br />
to interpret the theme of demarcation and the<br />
urban limit that simultaneously separates<br />
and links the surrounding space. At the<br />
same time the wall changes its functional<br />
nature at the service of the inhabited space,<br />
becoming a diaphragm positioned between<br />
the parking area and the buildings within<br />
the park, in addition with the function of<br />
a sound barrier against the Motorway’s<br />
polluting and noisy emissions, with a covered<br />
pedestrian route by increasing its thickness.<br />
But there is more. The one thousand metres<br />
of enamelled red intentionally represents<br />
an architectural symbol that changes into<br />
a frozen image compared with the traffic<br />
moving on the Motorway, or a spectacular<br />
interval contrasting with the discontinuity of<br />
the context. The large dimensions, together<br />
with the chromatic feature that evokes the<br />
world of cars and speed, captures glances<br />
and it creates that element of “surprise” on<br />
which architecture is based, according to Jean<br />
Nouvel.<br />
Parallelo a uno dei tratti autostradali più trafficati<br />
d’Italia sta prendendo forma il parco<br />
scientifico-tecnologico Brembo, fra i più importanti<br />
a livello europeo. Aziende, centri<br />
di ricerca, laboratori e attività di produzione<br />
hi-tech si stanno insediando all’interno di<br />
un’area di circa 400.000 mq, in parte destinata<br />
a parco pubblico, rivolta per tutta la sua<br />
estensione verso il tracciato dell’autostrada<br />
A4. Il masterplan studiato dall’atelier di Jean<br />
Nouvel, con il coordinamento operativo dello<br />
studio Blast, presenta un impianto architettonico<br />
semplice: un muro lamellare metallico<br />
di colore rosso parallelo per un chilometro<br />
all’autostrada con la funzione di quinta architettonica<br />
dietro la quale, all’interno del parco,<br />
si dispongono ortogonalmente gli edifici<br />
destinati alle varie attività di ricerca. Il muro è<br />
usato per interpretare il tema della demarcazione<br />
e del limite urbano che simultaneamente<br />
separa ed unisce lo spazio circostante. E’ il<br />
segno lineare che mette in relazione il nonluogo<br />
dell’autostrada con il luogo del parco<br />
Sezione trasversale del<br />
muro rosso in alluminio con<br />
profilato a pettine<br />
scientifico e tutta una serie di opposte connessioni:<br />
il mondo della macchina ed il mondo<br />
dell’uomo; la velocità dei mezzi e la lentezza<br />
del corpo; l’omogeneità del muro rosso e<br />
l’eterogeneità del parco verde; il rumore delle<br />
auto ed il silenzio degli alberi. Nello stesso<br />
tempo è un dispositivo che muta la sua natura<br />
funzionale al servizio dello spazio abitato, diventando<br />
un diaframma interposto fra il parcheggio<br />
e gli edifici nel parco, una barriera fonica<br />
contro le emissioni inquinanti e rumorose<br />
dell’autostrada e, aumentando di spessore,<br />
una via coperta di distribuzione pedonale. Ma<br />
c’è dell’altro ancora. I mille metri smaltati di<br />
rosso sono intenzionalmente un simbolo architettonico,<br />
che si tramuta in fermo immagine<br />
rispetto al transito autostradale, ovvero in<br />
intervallo spettacolare opposto alla discontinuità<br />
del contesto. La grande dimensione, insieme<br />
al cromatismo che evoca il mondo delle<br />
auto e della velocità, catturano lo sguardo<br />
suscitando quella “sorpresa” su cui, secondo<br />
Jean Nouvel, si fonda l’architettura.<br />
Di rosso alluminio<br />
Il muro rosso è costituito da una struttura portante<br />
in cemento armato ed acciaio rivestita<br />
da profilati alettati in alluminio di colore rosso<br />
agganciati fra loro, che sono stati estrusi da<br />
METRA su progetto (brevettato) di Profil Design.<br />
Il profilato “a pettine” ha molteplici valenze:<br />
richiama il mondo della meccanica nel<br />
quale la Brembo opera (è suo il primo tratto di<br />
300 metri finora completato) e conferisce alla<br />
superficie del muro, mossa dal profilato sporgente,<br />
un’impronta vibrante. Inoltre, il profilato<br />
lamellare assolve anche a funzione di frangisole:<br />
le lamelle, dalla particolare geometria,<br />
sono posizionate per proteggere dall’insolazione<br />
diretta l’intera superficie del muro rosso,<br />
colore che così non rischia di virare e sbiadire.<br />
In questo tratto, sul prospetto verso l’autostrada,<br />
è presente una nicchia (circa 40 metri<br />
di lunghezza), la cui forma deriva dalla calandratura<br />
dei profili, con la duplice funzione<br />
di dare continuità alle forme architettoniche<br />
e di proteggere l’ingresso dagli agenti atmosferici.<br />
L’andamento curvilineo del prospetto<br />
interno è invece caratterizzato dalla presenza<br />
di 40 asole (aperture motorizzate) e da una<br />
passerella “panoramica”, posta perpendicolarmente<br />
alla superficie, che consente una visione<br />
completa del polo tecnologico.<br />
Il rivestimento del muro in doghe di alluminio<br />
estruso alettato presenta tre diverse tipologie<br />
a seconda del tipo di sottostruttura: involucro<br />
cementizio con all’interno vani abitabili; pilastri<br />
in carpenteria e, nel tratto del lago, pilastri<br />
in cemento armato. Nel caso di involucro<br />
cementizio il fissaggio delle lamelle è stato<br />
rea-lizzato tramite piatti sagomati ossitagliati<br />
in ferro-zinco, a cui sono state saldate delle<br />
staffe trapezoidali con angolatura funzionale<br />
alla curvatura del muro. I piatti ossitagliati<br />
sono stati fissati agli angolari verticali utilizzati<br />
per la casseratura dei cementi. La lamella è<br />
stata posizionata prima incastrandola nei trapezi<br />
e poi fissatandola verticalmente. Nel caso<br />
di pilastri in carpenteria (il tipo di sottostruttura<br />
più usata), le lamelle sono state fissate,<br />
con profilati ad uncino in alluminio di colore<br />
nero, alle staffe angolari 40/10 in ferro-zinco<br />
avvitate direttamente alle travi. La stessa procedura<br />
di fissaggio, però eseguita con tassellatura,<br />
è stata adottata anche in presenza di<br />
pilastri in cemento.<br />
Scheda<br />
progetto<br />
Progettista: AJN Ateliers Jean Nouvel, Roma<br />
Serramentista: Giuliani Infissi S.c.r.l., Forlì (FC)<br />
Committente: Brembo S.p.A, Stezzano (BG)<br />
Sistema METRA: Profilati speciali a progetto<br />
Finitura: Verniciato rosso<br />
profile has various meanings: it recalls the<br />
mechanical engineering world in which<br />
Brembo operates (and the first 300-metre<br />
section of the wall completed so far belongs<br />
to Brembo) and it gives to the wall’s surface<br />
a vibrating image, set in motion by the<br />
projecting profile section. In addition, the<br />
lamellar profile section acts also as<br />
a sunshade: the lamellas are designed with<br />
a special geometric shape and they are<br />
positioned to protect the red coloured wall’s<br />
entire surface preventing the wall from<br />
receiving direct sunlight and so avoiding the<br />
risk of changing colour together with fading<br />
defects. A niche is positioned along this<br />
section, on the side that faces the Motorway,<br />
(approximately 40 metres long), the shape<br />
is achieved by calendaring the profiles, and<br />
has a dual function of ensuring the continuity<br />
of the architectural shapes and it acts as a<br />
protection against the entry of weathering.<br />
Whereas, the curvilinear shape of the internal<br />
façade is characterised by the presence of 40<br />
slots (powered openings) and a “panoramic”<br />
walkway, which is positioned perpendicular<br />
to the surface and it provides a full view of<br />
the technological centre. The wall lining is<br />
made using extruded finned aluminium strips<br />
of different types depending on the kind of<br />
sub-structure: concrete shell with habitable<br />
spaces inside; steel structural work pillars<br />
and reinforced concrete pillars along the lake<br />
section. The lamellas have been anchored<br />
using shaped steel-zinc oxy-cut plates in the<br />
case of the concrete shell to which trapezoidal<br />
brackets have been welded with an angle that<br />
is functional to the wall’s curvature. The oxycut<br />
plates were anchored to the vertical angle<br />
sections used in the cement formwork. Firstly,<br />
the lamella was positioned by wedging<br />
it in the trapezoids and then the lamella<br />
was anchored vertically. The lamellas were<br />
anchored to 40/10 iron-zinc angle brackets<br />
using black coloured aluminium clevis profile<br />
sections screwed directly onto the girders<br />
in the case of the steel structural work<br />
pillars (the type of sub-structure used most<br />
frequently). The same anchoring procedure<br />
was adopted also in the case of the cement<br />
pillars, however, using wall plugs.
Le due torri Jolly Hotel<br />
ENGLISH<br />
alla Fiera di Rho<br />
THE TWO JOLLY HOTEL TOWERS AT THE RHO<br />
TRADE FAIR<br />
THE 1250 WINDOWS IN THE TWO JOLLY<br />
HOTELS UNDER CONSTRUCTION NEAR THE<br />
SOUTH DOOR OF THE RHO TRADE FAIR<br />
DISTRICT ARE DESIGNED BY METRA.<br />
Two tall black square-shaped parallelepipeds,<br />
positioned closely and leaning, are now<br />
redesigning the skyline of the new Milanese<br />
trade fair centre. The structures were<br />
designed by the French architect Dominique<br />
Perrault and they represent the two 3-star<br />
and 4-star hotels, which are 72 metres and 65<br />
metres tall, respectively, forming part of the<br />
Jolly Hotel chain.<br />
The two volumes are in an advanced stage of<br />
completion, and they are positioned at the<br />
principle junction of an octagonal shaped<br />
network. Each tower is inclined by 5 degrees<br />
and has an overhang of slightly more than 11<br />
cm for each metre in height: the tallest tower<br />
faces the trade fair to the North. Whereas the<br />
other tower is inclined to mark the axis of the<br />
pedestrian entrance to the Trade Fair through<br />
a transparent cantilever roof that links the<br />
hotels with the Conference Centre and with<br />
the gardens foreseen in the adjacent area.<br />
A luminous and transparent entrance hall<br />
made of glass and gold coloured perforated<br />
metal, with a cross layout, links the base<br />
of the two towers, looking like two black<br />
marble monoliths from a distant sight. In fact<br />
the fronts, consisting of ventilated facades<br />
in order to provide the best heat-acoustic<br />
performance, are studded by an irregular<br />
setting of different sized windows. There<br />
are a total of 1250 windows manufactured,<br />
using the METRA NC 65 STH System with<br />
an E8C black electro-colour finish that was<br />
produced by the Alltek company from the<br />
Marche Region. There are five different types<br />
of windows which had been fitted by glazing<br />
with high heat transmittance values.<br />
ALUSCUOLA (ALUSCHOOL) SEMINAR IN<br />
VENETO<br />
A two-day professional training session was<br />
organised at the end of January at Ipsia<br />
Galileo Galilei in Castelfranco Veneto (Tv).<br />
The traditional winter Refresher Course<br />
for the ‘Aluscuola’ lecturers and teachers<br />
throughout Italy were joined with the<br />
seminar: “Architetture di oggi e di domani:<br />
l’involucro e il costruttore” (<strong>Architecture</strong><br />
today and tomorrow: the building shell<br />
and the constructor). The participants that<br />
attended the course included about sixty<br />
students from Ipsia in Castelfranco, workers<br />
in the industry and facades and metal frames<br />
manufacturers from the Province of Treviso.<br />
The presentations by University lecturers,<br />
technicians and entrepreneurs, included the<br />
presentations made by Massimo Rossetti<br />
a lecturer at IUAV University, by Vittorio<br />
and Nicola Agnoli of Vega System, Massimo<br />
Colomban, the founder of Permasteelisa,<br />
Australia honorary consul and Chairman of<br />
Vega Park, and Andrea Mafezzoni of METRA,<br />
who highlighted how the building shell is<br />
a dynamic system able not only to limit<br />
energy consumption, but also to generate<br />
energy by means of photovoltaic plants.<br />
The Dean of Ipsia, prof. Giamberto Petrucco,<br />
announced the organisation of a course by<br />
‘Ifts-Istruzione Formazione Tecnica Superiore’<br />
to train a company technician to provide<br />
various skills also related to limiting energy<br />
consumption in buildings.<br />
Sono firmate METRA le 1250<br />
finestre dei due Jolly Hotel<br />
che stanno sorgendo in<br />
prossimità della Porta Sud<br />
del quartiere fieristico di Rho.<br />
Due alti parallelepipedi neri a pianta quadrata,<br />
fra loro accostati e inclinati, stanno<br />
ridisegnando lo skyline del nuovo polo fieristico<br />
milanese. Sono i due hotel, tre e quattro<br />
stelle, alti rispettivamente 72 e 65 metri,<br />
della catena Jolly Hotel firmati dall’architetto<br />
francese Dominique Perrault. I due volumi,<br />
in avanzata fase di realizzazione, si collocano<br />
sullo snodo principale di un impianto a<br />
maglia ortogonale. Ciascuna torre è inclinata<br />
di 5 gradi e ha un aggetto di poco più di 11<br />
cm ogni metro di altezza: la più alta è rivolta<br />
verso la Fiera a nord, l’altra, invece, si inclina<br />
a segnare l’asse d’ingresso pedonale della<br />
Fiera tramite una pensilina trasparente, che<br />
collega gli alberghi con il Centro Congressi<br />
e con i giardini previsti nell’area adiacente.<br />
Un atrio luminoso e trasparente in vetro<br />
e metallo perforato color oro, con pianta a<br />
crociera, collega alla base le due torri, che<br />
appaiono da lontano come due monoliti di<br />
marmo nero. In realtà i fronti, costituiti da<br />
facciate ventilate per offrire le migliori prestazioni<br />
termo-acustiche, sono scandite da<br />
un ritmo irregolare da finestre di diverse dimensioni.<br />
In totale 1250 finestre realizzate,<br />
con il Sistema METRA NC 65 STH nella finitu-<br />
Seminario Aluscuola<br />
nel Veneto<br />
A fine gennaio, una due giorni di formazione<br />
professionale all’Ipsia Galileo Galilei di<br />
Castelfranco Veneto (Tv) in cui, al tradizionale<br />
Corso di Aggiornamento invernale dei<br />
docenti di Aluscuola di tutta Italia, è stato<br />
affiancato il seminario “Architetture di oggi<br />
e di domani: l’involucro e il costruttore” sulle<br />
opportunità di carriera e di soddisfazione<br />
personale che il settore serramentistico può<br />
offrire ai giovani. Fra i presenti, tre classi di<br />
studenti meccanici, termici e serramentisti,<br />
dell’Ipsia di Castelfranco Veneto, per un totale<br />
di sessanta allievi, operatori del settore<br />
e costruttori di facciate e serramenti metallici<br />
della provincia di Treviso. Sono intervenuti<br />
anche docenti universitari, tecnici ed<br />
impenditori, tra i quali anche Massimo Rossetti<br />
docenti presso l’Università IUAV, Vittorio<br />
e Nicola Agnoli, titolari di Vega System,<br />
Massimo Colomban, fondatore di Permastera<br />
elettrocolore nero E8C, dalla marchigiana<br />
Alltek. Cinque le diverse tipologie di finestre<br />
sulle quali sono stati installati vetri termoacustici<br />
altamente performanti.<br />
elisa, Console onorario d’Australia e Presidente<br />
di Vega Park, e Andrea Maffezzoni, assistenza<br />
tecnica METRA, che ha evidenziato<br />
come l’involucro sia un sistema dinamico in<br />
grado di contenere i consumi energetici e di<br />
produrre energia elettrica tramite impianti<br />
fotovoltaici. Il preside dell’Ipsia, prof. Giamberto<br />
Petrucco, ha annunciato l’istituzione<br />
di un corso IFTS (Istruzione Formazione Tecnica<br />
Superiore),<br />
per la preparazione<br />
di un tecnico<br />
aziendale, con<br />
varie competenze<br />
anche relative al<br />
contenimento dei<br />
consumi energetici<br />
in edilizia.<br />
In alto: l’affollata platea<br />
durante le giornate<br />
Aluscuola.<br />
A fianco: il tavolo con<br />
alcuni dei relatori del<br />
seminario<br />
www.esprtihb.it




