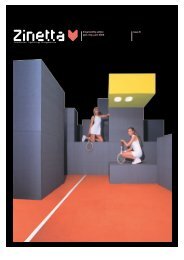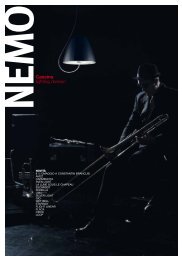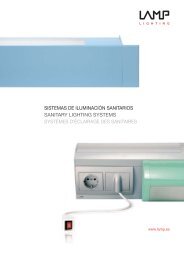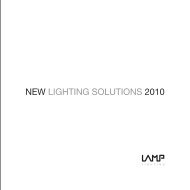WWW.XAL.COM office@xal.com XENON ARCHITECTURAL ...
WWW.XAL.COM office@xal.com XENON ARCHITECTURAL ...
WWW.XAL.COM office@xal.com XENON ARCHITECTURAL ...
You also want an ePaper? Increase the reach of your titles
YUMPU automatically turns print PDFs into web optimized ePapers that Google loves.
Project<br />
<strong>XAL</strong><br />
German Embassy, Madrid / Spain MENO 100 Einbausystem<br />
INVISIBLE Einbaustrahler<br />
MENO 100 Recessed light system<br />
INVISIBLE Recessed spotlight<br />
MENO 100 Sistema luminoso da incasso<br />
INVISIBLE Faretto da incasso<br />
Embassy<br />
Architects: Architekturbüro Baumewerd, Münster<br />
Photos: Stefan Müller, Berlin<br />
D Als Baujuwel sowie als wertvolle internationale Visitkarte moderner deutscher Architektur präsentiert<br />
sich die Deutsche Botschaft in Madrid. Mitte der sechziger Jahre von dem renommierten<br />
deutschen Avantgarde-Architekten Alexander Freiherr von Branca erbaut, basiert das architektonische<br />
Konzept der beiden unter Denkmalschutz stehenden Kanzlei- und Residenzgebäude zum<br />
Teil auf den klassischen Gestaltungsprinzipen des Bauhaus: klare Konturen, klare Kontraste, konsequente<br />
Materialgerechtigkeit. Als dementsprechend aufwendige Herausforderung gestaltete sich<br />
für die Architekten daher die Generalsanierung des Kanzleigebäudes unter Wahrung des Denkmalschutzes,<br />
die mit dem obersten Ziel vorgenommen wurde, das Erscheinungsbild des Gebäudes im<br />
Inneren und Äußeren vollständig zu erhalten. Notwendig geworden war die Generalsanierung durch<br />
die vollständige Erneuerung der veralteten Haustechnik sowie der Brandschutz- und Sicherheitseinrichtungen.<br />
Trotz der erforderlichen strukturellen Eingriffe – z.B. die Neudefinition der Eingangssituation,<br />
die Umgestaltung eines vorhandenen Treppenhauses zum Sicherheitstreppenhaus, das<br />
Einfügen von Rauchabschlüssen, die Neugewinnung von Büroflächen durch die Erschließung ehemaliger<br />
Wohnflächen im 3. Obergeschoß, die vollständige Erneuerung des Innenausbaus sowie die<br />
komplette Sanierung der Dachfläche und der Fassade – blieb der außergewöhnliche Charakter des<br />
Hauses unverändert. Auch neue Detaillösungen wurden optimal in die Wahrung des Gesamtcharakters<br />
integriert, so etwa auch die modernen, im Zuge des Innenausbaus in die neuen Deckenabhängungen<br />
integrierten Lichtlösungen, deren sachlich schlichtes Design schlüssig mit dem klassisch<br />
modernen architektonischen Gesamtkonzept des Hauses korrespondiert.<br />
E The German Embassy in Madrid presents itself as a jewel of a building and valuable international<br />
visiting card of modern German architecture. Built by renowned German avant-garde architect<br />
Alexander Freiherr von Branca in the mid-1960s, the architectural concept of the two listed chancellery<br />
and residence buildings is partly based on the classic design principles of the Bauhaus movement:<br />
clear contours, clear contrasts, being consistently faithful in the use of materials. The architects<br />
were therefore presented with a correspondingly <strong>com</strong>plex challenge in the form of the general<br />
restoration of the chancellery building, while observing its listed status, which was done with the<br />
overriding goal of keeping the appearance of the inside and outside of the building intact. The general<br />
restoration became necessary due to the <strong>com</strong>plete replacement of the ageing building services<br />
as well as the fire protection and security facilities. Despite the necessary structural interventions<br />
– such as the redefinition of the entrance, the conversion of an existing stairwell into an escape<br />
stairwell, the insertion of smoke locks, the acquisition of new office spaces by developing the former<br />
living areas on the third floor, the <strong>com</strong>plete renovation of the interior and the <strong>com</strong>plete restoration of<br />
the roof and façade – the extraordinary character of the building remained unchanged. New detailed<br />
solutions were also optimally integrated in preserving the overall character, such as the modern<br />
lighting solutions integrated into the suspended ceilings during development of the interior, whose<br />
functionally simple design perfectly matches the classically modern overall architectural concept of<br />
the building.<br />
I L’Ambasciata tedesca di Madrid si presenta <strong>com</strong>e un gioiello architettonico e <strong>com</strong>e prestigioso<br />
biglietto da visita dell’architettura moderna tedesca. Realizzata verso la metà degli anni Sessanta<br />
dal rinomato architetto avanguardista tedesco Alexander Freiherr von Branca, il progetto architettonico<br />
dei due edifici monumentali sottoposti a tutela, la Cancelleria e la Residenza, si basa sul principio<br />
classico della corrente architettonica della Bauhaus: linee chiare, contrasti chiari, uso coerente<br />
dei materiali. Il risanamento generale dell’edificio della Cancelleria nel rispetto dei vincoli di un monumento<br />
sottoposto a tutela si è profilato quindi <strong>com</strong>e una sfida assai impegnativa per gli architetti<br />
ed è stato intrapreso con l’obiettivo prioritario di conservare integralmente l’immagine dell’edificio<br />
sia all’interno che all’esterno. Il risanamento conservativo generale si è reso necessario in seguito<br />
al rinnovamento <strong>com</strong>pleto degli impianti tecnici ormai obsoleti, degli impianti antincendio e dei sistemi<br />
di sicurezza. Malgrado gli interventi strutturali necessari – ad esempio la ridefinizione della<br />
zona d’ingresso, la modifica di una scala esistente in scala di sicurezza, l’inserimento di coperture<br />
antifumo, la creazione di superfici adibite ad uffici ricavate dalle superfici abitative del terzo piano,<br />
l’ammodernamento <strong>com</strong>pleto degli interni e il risanamento totale della copertura e della facciata – il<br />
carattere originale del palazzo non ha subito alcuna trasformazione. Anche le nuove soluzioni adottate<br />
per i dettagli sono stati integrate in modo ottimale nel rispetto del carattere generale dell’edificio,<br />
ad esempio le moderne soluzioni illuminotecniche, integrate nei nuovi controsoffitti nel quadro<br />
del rinnovamento degli interni, il cui design sobriamente essenziale si armonizza coerentemente con<br />
l’impostazione architettonica generale dell’edificio d’impronta classica moderna.<br />
28<br />
<strong>XENON</strong><br />
<strong>ARCHITECTURAL</strong> LIGHTING<br />
Magazine 15


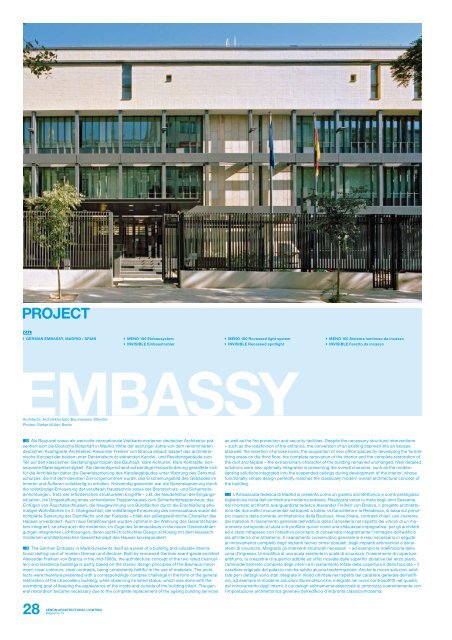



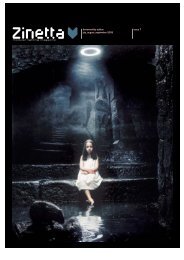

![Lataa tästä Building06 nettikirje [PDF] [591.72 KB] - Teclux](https://img.yumpu.com/41499677/1/184x260/lataa-tasta-building06-nettikirje-pdf-59172-kb-teclux.jpg?quality=85)
