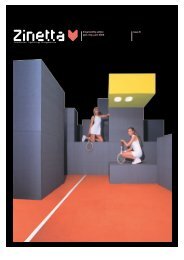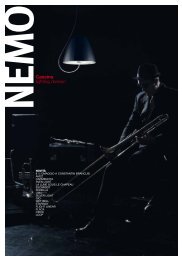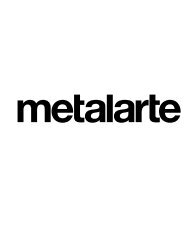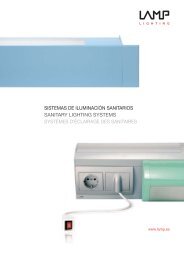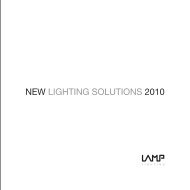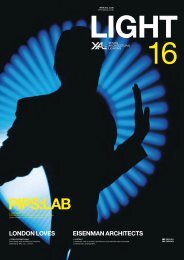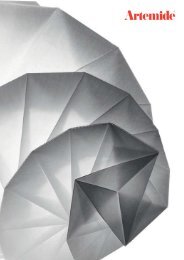WWW.XAL.COM office@xal.com XENON ARCHITECTURAL ...
WWW.XAL.COM office@xal.com XENON ARCHITECTURAL ...
WWW.XAL.COM office@xal.com XENON ARCHITECTURAL ...
Create successful ePaper yourself
Turn your PDF publications into a flip-book with our unique Google optimized e-Paper software.
Project<br />
<strong>XAL</strong><br />
Watergate Residence,<br />
Washington D.C. / USA<br />
SASSO 100 Einbaustrahler<br />
MINIMAL 60 Einbausystem<br />
CANYON Einbausystem<br />
SASSO 100 Recessed spotlight<br />
MINIMAL 60 Recessed light system<br />
CANYON Recessed light system<br />
SASSO 100 Faretto da incasso<br />
MINIMAL 60 Sistema luminoso da incasso<br />
CANYON Sistema luminoso da incasso<br />
Living<br />
Architect: Shinberg.Levinas, Bethesda<br />
Photos: Shinberg.Levinas, Bethesda<br />
D Das in den siebziger Jahren durch eine politische Affäre unfreiwillig zu weltweiter Berühmtheit<br />
gelangte Watergate-Gebäude ist nicht nur eine der exklusivsten Adressen in Washington D.C.,<br />
sondern auch ein herausragendes Architekturmonument der klassischen US-Moderne. Die organisch<br />
geschwungene Fassade des direkt am Ufer des Potomac River gelegenen Apartment- und<br />
Hotelkomplexes, Ende der sechziger Jahre von Luigi Moretti erbaut, inspirierte die Architekten eines<br />
Luxusapartment-Renovierungsprojekts zu einer kongenialen Formensprache, die das Äußere des<br />
Gebäudes in einer Neuinterpretation auch im Inneren widerspiegelt. Zwei identisch geschnittene<br />
Apartments im elften Stockwerk wurden komplett entkernt und miteinander zu einem durchgehenden,<br />
fließenden Raumgefüge verbunden, das je nach den individuellen Erfordernissen der<br />
Bewohner in kleinere Bereiche unterteilt werden kann. Trotz ihrer Offenheit bilden Küchen- und Essbereich<br />
eigene Raumvolumina innerhalb des von organischen Formen geprägten Gesamtgefüges,<br />
dessen gekurvte Sinnlichkeit durch gezielten Einsatz einer Palette unterschiedlich strukturierter,<br />
heller Materialien noch zusätzlich betont wird. So wurden etwa die Wandflächen mit Stoff verkleidet,<br />
der einen attraktiven Kontrast zu dem durchscheinenden Raumteiler zwischen Küchen- und Essbereich<br />
bildet. Die verhältnismäßig niedrigen Deckenhöhen wurden von Architekten und Lichtdesignern<br />
durch ebenso zurückhaltende wie effiziente Eingriffe optisch ausgeglichen: gekurvte Decken-<br />
Lichtpaneele mit integrierten Lichtlösungen greifen das schwungvolle Motiv der Gesamtarchitektur<br />
von Gebäude und Apartment auf und betonen so die fließende Leichtigkeit des Gesamtkonzepts.<br />
E The Watergate building, which was involuntarily shot to international fame by a political affair<br />
in the 1970s, is not only one of the most exclusive addresses in Washington D.C., but also an outstanding<br />
architectural monument to the classic US modern period. The organically curved façade<br />
of the apartment and hotel <strong>com</strong>plex situated right on the bank of the Potomac River and built at the<br />
end of the 1960s by Luigi Moretti, inspired the architects of a luxury apartment renovation project<br />
to adopt a congenial use of forms that reflects the exterior of the building in a reinterpretation of the<br />
interior. Two identical apartments on the eleventh floor were <strong>com</strong>pletely gutted and <strong>com</strong>bined into<br />
a single, flowing space, which can be subdivided into smaller areas according to the individual requirements<br />
of the occupier. Despite its openness, the kitchen and dining areas form their own spatial<br />
volumes within the overall structure marked by organic shapes, whose curved sensuality is additionally<br />
emphasised through the deliberate use of a pallet of differently structured, light-coloured<br />
materials. For example, the walls were covered with fabric, which makes an attractive contrast to<br />
the transparent room divider between the kitchen and dining areas. The relatively low ceiling heights<br />
have also been visually balanced by the architect and light designers through restrained yet efficient<br />
interventions: Curved ceiling light panels with integrated lighting solutions take up the curved motif<br />
of the overall architecture of the building and apartment, thereby emphasising the flowing lightness<br />
of the overall concept.<br />
I L’edificio Watergate, balzato involontariamente agli onori della cronaca mondiale negli anni Settanta<br />
a causa di uno scandalo politico, oltre ad essere un indirizzo esclusivo di Washington D.C., è<br />
considerato anche un pregevole monumento dell’architettura moderna statunitense. La facciata del<br />
<strong>com</strong>plesso di appartamenti e hotel prospiciente le rive del Potomac, caratterizzata da una forma organica<br />
curvilinea, realizzata alla fine degli anni Sessanta da Luigi Moretti, ha guidato gli architetti nel<br />
progetto di ristrutturazione per un appartamento di lusso e nella scelta di un linguaggio formale che<br />
reinterpreta all’interno lo stile esterno dell’edificio. Due appartamenti con lo stesso taglio, all’undicesimo<br />
piano, sono stati <strong>com</strong>pletamente svuotati e riuniti in un’unità abitativa con una struttura continua<br />
e flessibile che può essere suddivisa in spazi più piccoli a seconda delle esigenze individuali di<br />
chi ci abita. Cucina e zona pranzo costituiscono, malgrado la loro apertura, delle entità autonome<br />
all’interno della struttura <strong>com</strong>plessiva caratterizzata da forme organiche, la cui sensuale sinuosità<br />
viene ulteriormente enfatizzata dall’impiego mirato di una gamma di materiali chiari diversificati.<br />
Le superfici delle pareti, ad esempio, sono rivestite di stoffa, che dà vita a un bel contrasto con i<br />
divisori che separano cucina e zona pranzo. I soffitti, relativamente bassi, sono stati <strong>com</strong>pensati sul<br />
piano estetico dai progettisti illuminotecnici con interventi sobri ma allo stesso tempo efficaci: panneli<br />
luminosi curvi a soffitto con soluzioni incorporate per l’illuminazione riprendono il motivo curvilineo<br />
ricorrente, sottolineando così l’impressione di armoniosa leggerezza.<br />
22<br />
<strong>XENON</strong><br />
<strong>ARCHITECTURAL</strong> LIGHTING<br />
Magazine 15




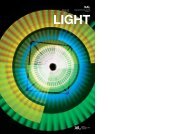

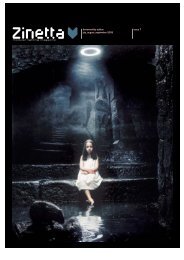
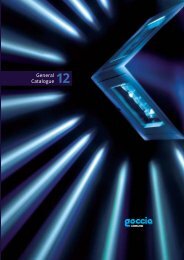
![Lataa tästä Building06 nettikirje [PDF] [591.72 KB] - Teclux](https://img.yumpu.com/41499677/1/184x260/lataa-tasta-building06-nettikirje-pdf-59172-kb-teclux.jpg?quality=85)
