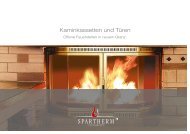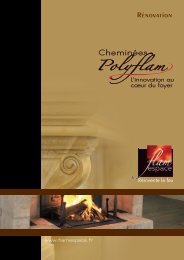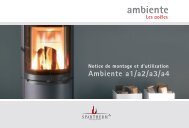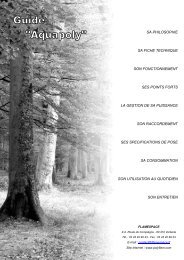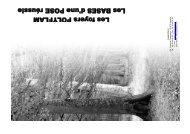Notice d'utilisation foyers vitrés - Flamespace
Notice d'utilisation foyers vitrés - Flamespace
Notice d'utilisation foyers vitrés - Flamespace
You also want an ePaper? Increase the reach of your titles
YUMPU automatically turns print PDFs into web optimized ePapers that Google loves.
5.4.2. STUD WALL FOR WALLS THAT NEED PROTECTION<br />
- When installing the open fireplace on a wall that needs protection,<br />
a stud wall is required. The stud wall has to protrude at<br />
least 20 cm over the connecting piece.<br />
- A stud wall is not necessary if the building wall:<br />
- is at least 11.5 cm thick<br />
- consists of non-combustible construction materials<br />
- is not a load-bearing concrete or reinforced concrete wall<br />
5.5. SPECIAL MEASURE FOR FIRE PREVENTION FOR<br />
HARDWOOD MANTELS<br />
1 The beam has to be located outside of the radiation area.<br />
2 The ventilated distance must be 1 cm or a dimensionally stable<br />
insulation sheet with a thickness of approx. 2 cm has to be attached<br />
below the beam.<br />
3 The gap between the inner edge of the combustion gas manifold<br />
and the mantel has to be at least 16.5 cm.<br />
- The stud wall can be built in a traditional manner, e.g. made of<br />
bricks, or can consists of thermal insulation sheets as mentioned<br />
above. This significantly reduces the overall construction<br />
depth, which consists of the stud wall and insulation.<br />
5.6. FLEXIBLE GROUTING BETWEEN FACING AND INSERT<br />
A direct link between the fireplace insert and the facing is not allowed.<br />
Plan to use flexible grouting that will be sealed by sealing<br />
band, for example. Please note: a minimum distance of 6 mm has<br />
to exist between the door frame and the fireplace hood or the installation<br />
frame, in order to disassemble the fireplace insert door as<br />
required (e.g. replacement viewing pane).<br />
2<br />
3<br />
1<br />
5.7. FIREPLACE HOOD<br />
A fireplace hood may never be directly connected to the fireplace<br />
insert. It must bear itself after being set up. See „Facing“ section<br />
for the additional requirements. Please note: a minimum distance of<br />
6 mm has to exist between the door frame and the fireplace hood or<br />
the installation frame, in order to disassemble the fireplace insert<br />
door as required (e.g. replacement viewing pane).<br />
GB 12



