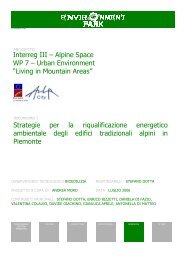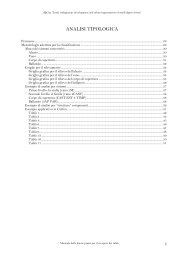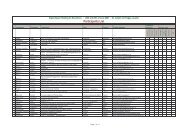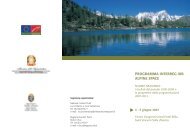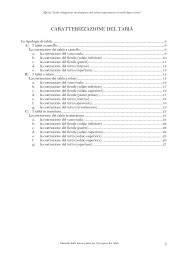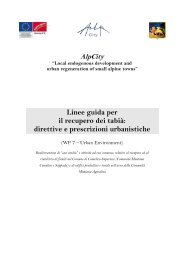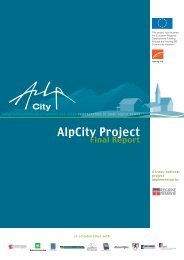REPERTORIO FOTOGRAFICO DEI TABIÀ DELLE AREE ... - AlpCity
REPERTORIO FOTOGRAFICO DEI TABIÀ DELLE AREE ... - AlpCity
REPERTORIO FOTOGRAFICO DEI TABIÀ DELLE AREE ... - AlpCity
You also want an ePaper? Increase the reach of your titles
YUMPU automatically turns print PDFs into web optimized ePapers that Google loves.
54<br />
<strong>AlpCity</strong>: “Local endogenous development and urban regeneration of small alpine towns”<br />
Foto 9 e 10: Negli edifici con “alzato” in muratura-legno (Cogul) e solo legno (Costa<br />
d’Antola) la differenziazione verticale della “struttura” fa comprendere la destinazione<br />
d’uso originale del fabbricato. Nelle strutture tutto legno, il piano terra adibito a stalla<br />
presenta una lavorazione delle travi diversa da quella dei piani superiori<br />
“Struttura” in muratura<br />
a) “Struttura/muratura senza aperture”<br />
Foto 11 e 12: Prà del Belf (Val Visdende) e Costa d’Antola (Val Visdende)<br />
b) Struttura “muratura con aperture”<br />
Foto 13: Prà del Belf (Val Visdende)<br />
Manuale delle buone prassi per il recupero dei tabià




