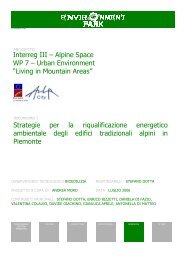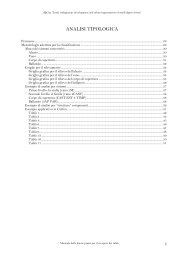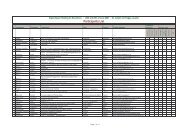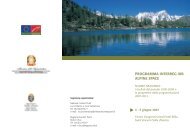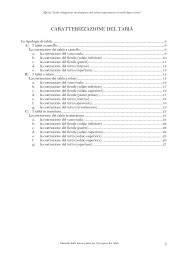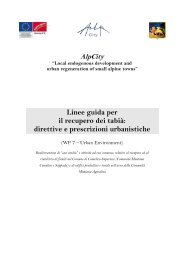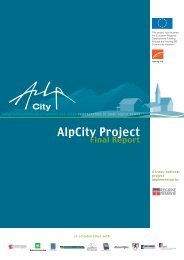REPERTORIO FOTOGRAFICO DEI TABIÀ DELLE AREE ... - AlpCity
REPERTORIO FOTOGRAFICO DEI TABIÀ DELLE AREE ... - AlpCity
REPERTORIO FOTOGRAFICO DEI TABIÀ DELLE AREE ... - AlpCity
Create successful ePaper yourself
Turn your PDF publications into a flip-book with our unique Google optimized e-Paper software.
<strong>AlpCity</strong>: “Local endogenous development and urban regeneration of small alpine towns”<br />
Foto 75: Prà del Belf (Val Visdende): un ampliamento recente di un fabbricato “a castello”<br />
realizzato con la tecnica “a ritti e panconi”.<br />
c) “Struttura”a “ritti e panconi” senza aperture – setti centrali o interni<br />
Figura 8: Rappresentazione della struttura a “ritti e panconi”<br />
d) “Struttura” a “ritti e panconi” con aperture – setti centrali o interni<br />
Figura 9: Rappresentazione della struttura a “ritti e panconi” con aperture, setti centrali o<br />
interni<br />
e) Costruzione “a ritti e panconi” - sottostrutture<br />
Si distinguono, in questa sezione, delle sottostrutture relative alla parete “a ritti e panconi” come:<br />
porte, portoni, aperture;<br />
finestre.<br />
e delle sottostrutture relative agli “elementi” della parete, come:<br />
Manuale delle buone prassi per il recupero dei tabià<br />
71




