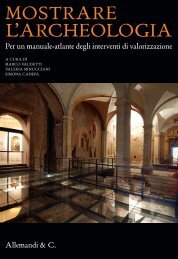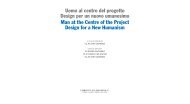Download ebook FREE - Allemandi
Download ebook FREE - Allemandi
Download ebook FREE - Allemandi
You also want an ePaper? Increase the reach of your titles
YUMPU automatically turns print PDFs into web optimized ePapers that Google loves.
Fig. 6.<br />
The ancient entrance<br />
stairway to the agora<br />
(archive photo).<br />
sea-level), the stylobate’s height (3.90 metres above sea-level) and<br />
the inside height of the rooms (4.10 metres above sea-level). From<br />
the heights uniformity, elements belonging to other building stages<br />
come out, such as the laboratory of colours, or the medieval pipelines,<br />
up to the Roman tholos, situated in the south-west corner of<br />
the excavation area.<br />
Further interventions which make the monument’s readability<br />
easier concern the settlement of the excavation boundaries, with the<br />
consequent establishment of the visiting paths and the addiction of<br />
explanatory panels in the stop places.<br />
The protection wall, 1 metre high, defines the eastern and northern<br />
sides of the excavation. On the eastern side, a stop point allows to<br />
visualize the ancient entrance stairway to the agora (fig. 6). Along<br />
the south and west sides the enclosure isn’t drawn by a wall but by a<br />
railing, so as to let visitors perceive the continuity of the monument<br />
along the surrounding street and square. Both the wall and the railing<br />
are realized according to the standards already used in other<br />
archaeological sites of Kos.<br />
As to the pavements surrounding the excavation, there are plans to<br />
be enlarge them; it’s also suggested to plant single little trees along the<br />
pavement on the southern side of the excavation and thickly-planted<br />
vegetation on the northern side, creating a natural barrier to hide the<br />
modern buildings.<br />
The site is not accessible to the public, but exclusively the Maintenance<br />
Inspectorate staff is allowed to enter, through a metal stair<br />
settled in the north-west corner.<br />
The lighting project also has an important part in view of the valorization<br />
of the archaeological complex. The introduction of a beam<br />
inside a context which doesn’t imply it causes in any case an alteration;<br />
for this reason a critical approach is required, that is able to<br />
emphasize rather than contradict what restoration brought back.<br />
Therefore ensues great suggestiveness with absolute respect for the<br />
monument.<br />
Then the main themes faced by the project are:<br />
the readability of archaeological ruins, become at this point an integrant<br />
part of the landscape contest which englobes them, in order<br />
to historicize them but above all emphasize their belonging to an<br />
indeed wider dimensioned monument;<br />
the recomposition of the relationship between the excavated areas<br />
and the contemporary urban tissue;<br />
96







