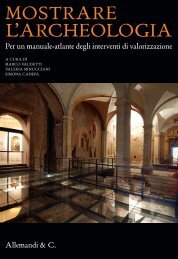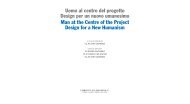Download ebook FREE - Allemandi
Download ebook FREE - Allemandi
Download ebook FREE - Allemandi
You also want an ePaper? Increase the reach of your titles
YUMPU automatically turns print PDFs into web optimized ePapers that Google loves.
of the second century BC heights, since the fragments of the colonnade<br />
of the eastern stoà, the foundations of the rooms lying behind<br />
and the trace of the transversal crossing, found out in situ, belong to<br />
this stage. All the project choices aim at a easier reading of the space<br />
and the different historical stages, but above all at emphasizing the<br />
fact that the site belongs to an indeed larger area (and, therefore, to<br />
a monument).<br />
The anastylosis of the colonnade<br />
The unexpectedly large number of architectural fragments found<br />
out in the D1293-Damtsa land, from the beginning posed the problem<br />
of their preservation.<br />
The stripping order of the blocks and the comparative study of the<br />
junction of the link elements allowed, at least as to the crepis, the<br />
individuation of a specific disposition for the reassembling of the<br />
elements of the three rows.<br />
The use of a conspicuous number of original fragments encouraged<br />
the realization of this anastylosis project, the first in Kos after the<br />
annexation of the island to Dodecanese.<br />
For the anastylosis it was decided to use 37 of the 63 ancient architectural<br />
elements found out in the excavation area, properly integrated<br />
with compatible materials (marble and grey limestone). The<br />
percentage of additions in the visible part of the anastylosis is quite<br />
limited, especially in the crepis which, except for a single entirely<br />
new block, consists exclusively of ancient fragments.<br />
As to the columns, 5 blocks are ancient, with the proper integrations,<br />
while 6 blocks are completely new. In the entablature, a single<br />
new block has to be added to the 3 ancient ones, in order to guarantee<br />
the required support to the cornice.<br />
A limit of the project proposal comes from the missing documentation<br />
concerning the precise position of each fragment compared to<br />
the others and the placement of all of them on the existing foundations.<br />
The unsystematical use of junction elements of the crepis and<br />
the total destruction of the upper layers of the basement, since reused<br />
over the centuries, limits the proofs to determine the exact position<br />
of the original blocks.<br />
But it needs to be reminded that the same blocks were reused to<br />
repair the building after the earthquakes (the treatment of surfaces<br />
confirms more than two utilizations), effecting a proper regulation<br />
treatment. Therefore the reconstruction of 3 columns in the position<br />
92







