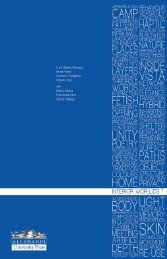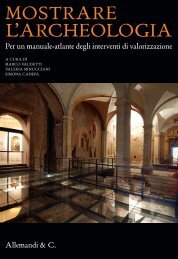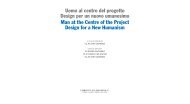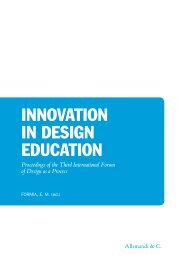Download ebook FREE - Allemandi
Download ebook FREE - Allemandi
Download ebook FREE - Allemandi
You also want an ePaper? Increase the reach of your titles
YUMPU automatically turns print PDFs into web optimized ePapers that Google loves.
Fig. 7.<br />
Sacred area with the<br />
reconstruction of the<br />
podium of the main<br />
temple.<br />
Fig. 8.<br />
Tabernae located to the<br />
west of the forum.<br />
was previously totally incomprehensible to visitors due to its poor<br />
condition. The exterior walls have been reconstructed to the original<br />
height of the podium, restoring the base moulding and the crowning<br />
based on remains documented from excavations, as well as the flight<br />
of steps going into the temple. Thanks to this work on the front part,<br />
the temple is a central point of reference from any area of the forum, as<br />
it would have been in Roman times. This work was complemented<br />
by other actions aimed at improving the understanding of the set<br />
of small Imperial period shrines. The reconstructions carried out in<br />
this area in the 1970s have been removed thus avoiding an image<br />
that greatly distorts the interpretation of the site. Finally, we would<br />
also mention diverse general work carried out to the area behind the<br />
temples (cleaning and maintenance of the water tanks, regularising<br />
the level of circulation, landscaping the area, etc.) (fig. 7).<br />
3. The tabernae in the west part. This is an ensemble made up of nine<br />
areas laid out in a correlative way, with regular sizes, apart from the<br />
southernmost one, which occupies a larger area. In a later alteration,<br />
two of these rooms were paved with opus sectile and another<br />
with tessellated mosaic. The good condition of the remains in this<br />
sector enabled an intervention that was mainly aimed at consolidating<br />
the walls and, where necessary, restoring the pilasters in the wall<br />
shared with the forum ambulacrum, which had disappeared. The<br />
project also included restoring the sectile flooring, preserved in situ,<br />
and re-laying the tessellated mosaic, which had been preserved in the<br />
museum store rooms, so that it can be contemplated in its original<br />
location (fig. 8). Finally, the levels of circulation corresponding to<br />
the rest of the areas in the forum sector were also restored.<br />
4. The basilica and the curia. The currently preserved remains of these<br />
buildings basically correspond to their foundations. The level of<br />
circulation of the remains coincided almost exactly with that of the<br />
square and the ambulacrum, making the overall understanding of<br />
this sector and the identification of each building extremely difficult.<br />
As a result of this, the most notable action is that of recovering the<br />
original differences in the level between the basilica and the ambulacrum,<br />
thus emphasising the visual separation between both sectors,<br />
which is also reinforced by the different colour and texture of<br />
the earth used in restoring the levels of circulation. The colonnade<br />
that marked the entrance to the basilica has been insinuated on the<br />
surface by means of laying some plinths. Finally, the level of the floor<br />
of the curia has also been restored (fig. 9), which is higher than that<br />
77







