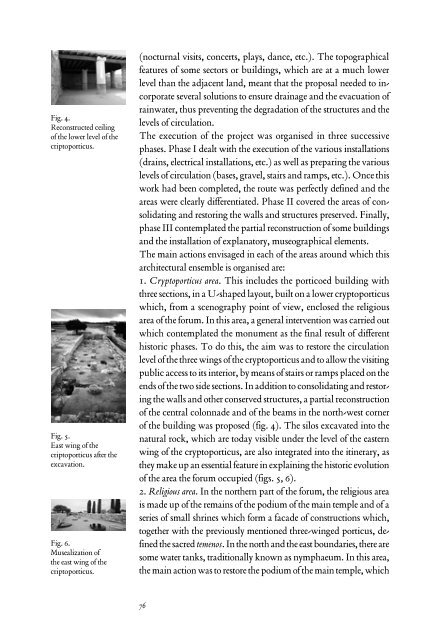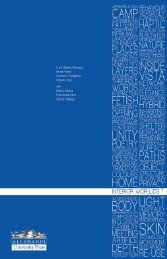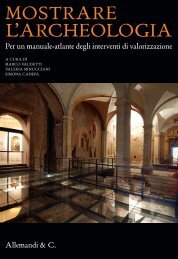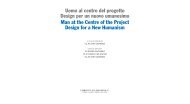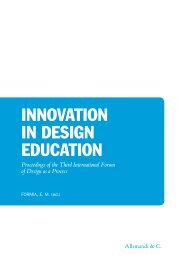Download ebook FREE - Allemandi
Download ebook FREE - Allemandi
Download ebook FREE - Allemandi
Create successful ePaper yourself
Turn your PDF publications into a flip-book with our unique Google optimized e-Paper software.
Fig. 4.<br />
Reconstructed ceiling<br />
of the lower level of the<br />
criptoporticus.<br />
Fig. 5.<br />
East wing of the<br />
criptoporticus after the<br />
excavation.<br />
Fig. 6.<br />
Musealization of<br />
the east wing of the<br />
criptoporticus.<br />
(nocturnal visits, concerts, plays, dance, etc.). The topographical<br />
features of some sectors or buildings, which are at a much lower<br />
level than the adjacent land, meant that the proposal needed to incorporate<br />
several solutions to ensure drainage and the evacuation of<br />
rainwater, thus preventing the degradation of the structures and the<br />
levels of circulation.<br />
The execution of the project was organised in three successive<br />
phases. Phase I dealt with the execution of the various installations<br />
(drains, electrical installations, etc.) as well as preparing the various<br />
levels of circulation (bases, gravel, stairs and ramps, etc.). Once this<br />
work had been completed, the route was perfectly defined and the<br />
areas were clearly differentiated. Phase II covered the areas of consolidating<br />
and restoring the walls and structures preserved. Finally,<br />
phase III contemplated the partial reconstruction of some buildings<br />
and the installation of explanatory, museographical elements.<br />
The main actions envisaged in each of the areas around which this<br />
architectural ensemble is organised are:<br />
1. Cryptoporticus area. This includes the porticoed building with<br />
three sections, in a U-shaped layout, built on a lower cryptoporticus<br />
which, from a scenography point of view, enclosed the religious<br />
area of the forum. In this area, a general intervention was carried out<br />
which contemplated the monument as the final result of different<br />
historic phases. To do this, the aim was to restore the circulation<br />
level of the three wings of the cryptoporticus and to allow the visiting<br />
public access to its interior, by means of stairs or ramps placed on the<br />
ends of the two side sections. In addition to consolidating and restoring<br />
the walls and other conserved structures, a partial reconstruction<br />
of the central colonnade and of the beams in the north-west corner<br />
of the building was proposed (fig. 4). The silos excavated into the<br />
natural rock, which are today visible under the level of the eastern<br />
wing of the cryptoporticus, are also integrated into the itinerary, as<br />
they make up an essential feature in explaining the historic evolution<br />
of the area the forum occupied (figs. 5, 6).<br />
2. Religious area. In the northern part of the forum, the religious area<br />
is made up of the remains of the podium of the main temple and of a<br />
series of small shrines which form a facade of constructions which,<br />
together with the previously mentioned three-winged porticus, defined<br />
the sacred temenos. In the north and the east boundaries, there are<br />
some water tanks, traditionally known as nymphaeum. In this area,<br />
the main action was to restore the podium of the main temple, which<br />
76


