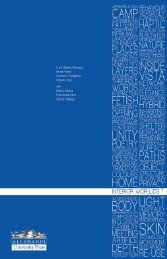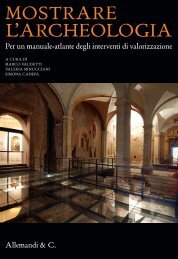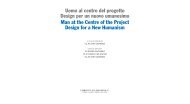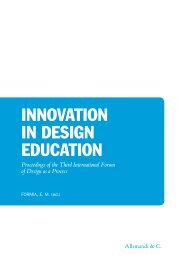Download ebook FREE - Allemandi
Download ebook FREE - Allemandi
Download ebook FREE - Allemandi
You also want an ePaper? Increase the reach of your titles
YUMPU automatically turns print PDFs into web optimized ePapers that Google loves.
The first thing we had to do was to clean out our own feelings. We<br />
decided to use the palace to tell the story of the city’s history. This<br />
decision did not involve too many complications because the objects<br />
would be in a known eco-system; it is an “eco-logic” location. The<br />
more ancient remains of that construction dated to an era when the<br />
first inhabitants came to Elche, back in the eleventh or twelfth century<br />
of our era. Moreover, the access to the parking lot was through<br />
one of the oldest fortress gates, leading to the oldest ruins of the entire<br />
construction. This is an ideal space to talk about the founding and<br />
development of the city. From this area, there is an access to the castle<br />
patio, and from there, to the new construction. The two floors of<br />
this area would be used to tell the history as of the thirteenth century<br />
(the Reconquest) until today. It was as if the space were asking for<br />
it; it was a new construction connected to the walls of a palace built<br />
between the thirteenth and eighteenth centuries. Obviously, those<br />
two huge Iberian sculptures had to be relocated.<br />
So, we had to decide the strategy for the parking lot. A new building,<br />
with a rough finish, of no architectural interest... a residual space:<br />
a storage area. And that last thought gave us the key. We decided<br />
to move away from the aesthetics and treat the space and the objects<br />
from the scientific point of view, just like an archaeologist would.<br />
So that the discourse would be more evident, we decided to leave<br />
the space as it was, respecting its structure, its rhythm... its soul. We<br />
had already done this on other occasions, with good results, such as<br />
the exhibit “Genes and Food” in Aveiro and Coimbra, in which<br />
case, the dialogue between the content space and the exhibit space<br />
was based on the contrast of opposites: arid-smooth, darkness-light,<br />
rough-smooth, heavy-light weight... opaque-translucent. In this<br />
case, the risk was greater because it would be a permanent exhibit!<br />
This space establishes the structure of the discourse. Of all the options<br />
we had, we decided to work with the one that organized the<br />
space with respect to the north-south axes. The exhibit area would<br />
be divided into six zones, which corresponded to the six “flowerpots”<br />
for the palm trees. Starting from the east, the first sector connected<br />
with the entry. The location of the desks and the access ramp<br />
made this narrower than the rest. An empty space is made up of the<br />
next five sections, organized with pillars and divided into to heights<br />
from the ground up.<br />
Another element that denoted the intervention was the medieval<br />
wall. By transferring the archaeological museum to that zone,<br />
56







