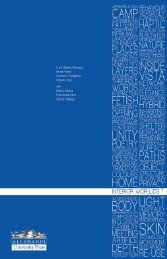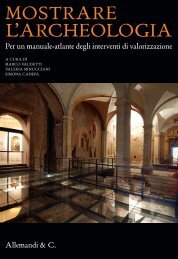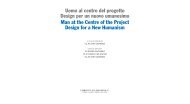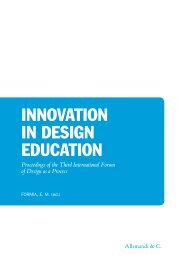Download ebook FREE - Allemandi
Download ebook FREE - Allemandi
Download ebook FREE - Allemandi
You also want an ePaper? Increase the reach of your titles
YUMPU automatically turns print PDFs into web optimized ePapers that Google loves.
Fig. 1.<br />
MAHE, excavations.<br />
into the Archaeological Museum, with the “almost certain” loan of<br />
the said work of art. Work on the palace was complex due to serious<br />
structural problems. Moreover, it had to house the large collection<br />
that would become the museum discourse while being a temporary<br />
home for such an illustrious Lady, with strict security rules to be<br />
followed. In addition to the palace-fortress, the City Hall had to<br />
adapt the surrounding site.<br />
This included landscaping the adjacent square, building an underground<br />
parking area as well as an office building to house public<br />
institutions. When the excavations for the square began, the remains<br />
of an eleventh-century defence wall from the primitive, Almohad<br />
city was uncovered. The palace-fortress has been built on these remains<br />
(fig. 1). The construction company building the parking<br />
area granted the City Hall the first floor as an exhibit area. Municipal<br />
technicians and a team of archaeologists and historians decided<br />
to use this area to install the City History Museum, with which,<br />
together with the Altamira Palace, MAHE, meaning the Elche<br />
Archaeological and History Museum, was created.<br />
Going back to autumn of 2004: the phone rang at our studio in<br />
Cuenca. The company handling the museum project wanted to<br />
present a proposal to use audiovisuals in areas of the City Museum.<br />
That area was quite large, and there were very few artefacts to fill it.<br />
They had seen some of our projects where we had used audiovisuals<br />
and thought that this could be a solution. A few days later, we<br />
stopped by to take a look.<br />
We were faced with two completely different buildings and in different<br />
phases of construction. First, we visited the future City Museum.<br />
It looked like an almost finished parking lot. A huge, empty<br />
space, of double height, a ceiling made of prefab, concrete tiles. The<br />
southern facade would be a huge glass wall so that the tenth-century<br />
wall could be viewed. Across from that facade, on the north side,<br />
there was a hefty reinforced concrete wall with a series of niches on<br />
the lower half of the wall. It seemed that the structure responded to<br />
the need to create oversized pots for the palm trees in the park just<br />
above. You must remember that the Elche Palm Grove is a World<br />
Heritage Site. The entry was on the east facade while to the west,<br />
a series of arches had been recuperated. These arches connected<br />
the patio of the former fortress with the eleventh-century facade.<br />
We continued the visit at the Altamira Palace. The rehabilitation,<br />
under the direction of Architect Antonio Serrano, was advancing<br />
54







