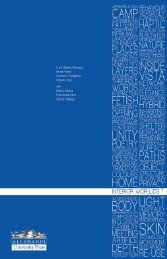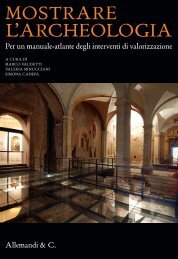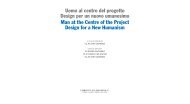- Page 1: THE ARCHAEOLOGICAL MUSEALIZATION ed
- Page 4 and 5: Published by Umberto Allemandi & C.
- Page 6 and 7: 71 The Museographic Presentation of
- Page 8 and 9: Unità di ricerca di torino 240 La
- Page 10 and 11: I primi risultati della ricerca son
- Page 12 and 13: Foreword The PRIN Research Project
- Page 14 and 15: - Unità di Genova Il museo diffuso
- Page 17 and 18: Oltre il Parco Archeologico: le esp
- Page 19 and 20: Fig. 2. Carta del Salento con la di
- Page 21 and 22: Fig. 4. San Vito dei Normanni, Muse
- Page 23 and 24: Three Different Ways to Exhibit Arc
- Page 25 and 26: Fig. 1. Herne, Museum for Archaeolo
- Page 27 and 28: Fig. 3. Xanten, RömerMuseum: narra
- Page 29 and 30: Fig. 6. Chemnitz, Haus der Archäol
- Page 31 and 32: Fig. 1. “Part Alta” of Tarragon
- Page 33 and 34: Fig. 2. The three topographic platf
- Page 35: Fig. 5. Plaça del Forum. Each type
- Page 39 and 40: Multiple Interpretations, Technolog
- Page 41 and 42: of even thousands of years were con
- Page 43 and 44: a new trend prevailed, according to
- Page 45 and 46: Fig. 3. Levels of meaning in an app
- Page 47 and 48: ) kids as cUrators: Virtual galleri
- Page 49 and 50: BiBliograPhy G. Abend, “The Meani
- Page 51 and 52: Archaeological Museography: Present
- Page 53 and 54: of the reunion between our faith an
- Page 55 and 56: well. They had recuperated and rest
- Page 57 and 58: Fig. 2. MAHE, plan project. the wal
- Page 59 and 60: Fig. 6. MAHE, interior of Museo Arq
- Page 61: Paper
- Page 64 and 65: There are several historical buildi
- Page 66 and 67: Sant Sebastià, where they were com
- Page 68 and 69: Fig. 3. View of the musealization.
- Page 70 and 71: of Heritage of the Etruscan Culture
- Page 72 and 73: Fig. 2. Plan of the forum with its
- Page 74 and 75: around the main temple and finally
- Page 76 and 77: Fig. 4. Reconstructed ceiling of th
- Page 78 and 79: Fig. 9. The Curia (photo by A. Goul
- Page 80 and 81: templates other essential elements
- Page 82 and 83: JoaqUiM MontUriol sanés Bachelor o
- Page 84 and 85: Fig. 2. The Great Hall of the Museu
- Page 86 and 87:
Fig. 4. Reconstruction of the exter
- Page 88 and 89:
ing in opus spicatum, “cocciopest
- Page 90 and 91:
Fig. 1. Anastylosis of a section of
- Page 92 and 93:
of the second century BC heights, s
- Page 94 and 95:
Fig. 2. The musealization of the ar
- Page 96 and 97:
Fig. 6. The ancient entrance stairw
- Page 99 and 100:
Fig. 1. Main plan of the exposition
- Page 101 and 102:
Fig. 5. View of the internal path a
- Page 103 and 104:
From Static Conservation to Dynamic
- Page 105 and 106:
of showing particular application o
- Page 107 and 108:
Fig. 1. Archeological observatory o
- Page 109 and 110:
archaeological collection of object
- Page 111 and 112:
Coverage of Chromatius Hall, Aquile
- Page 113 and 114:
Fig. 2. Aquileia, coverage on the C
- Page 115 and 116:
Fig. 1. The virtual recovery view o
- Page 117 and 118:
Fig. 3. The virtual view of Hanyuan
- Page 119 and 120:
Fig. 5. Part of the foundation of t
- Page 121 and 122:
Unità di ricerca di Genova
- Page 123 and 124:
Unità di ricerca di Genova
- Page 125 and 126:
Unità di ricerca di Genova
- Page 127 and 128:
Unità di ricerca di Milano
- Page 129 and 130:
Unità di ricerca di Milano
- Page 131 and 132:
Unità di ricerca di Milano
- Page 133 and 134:
Unità di ricerca di Palermo
- Page 135 and 136:
Unità di ricerca di Palermo
- Page 137 and 138:
Unità di ricerca di Palermo
- Page 139 and 140:
Unità di ricerca di Roma
- Page 141 and 142:
Unità di ricerca di Roma
- Page 143 and 144:
Unità di ricerca di Roma
- Page 145 and 146:
Unità di ricerca di Roma
- Page 147 and 148:
Unità di ricerca di Torino
- Page 149 and 150:
Unità di ricerca di Torino
- Page 151 and 152:
Unità di ricerca di Torino
- Page 153 and 154:
Unità di ricerca di Genova Paesagg
- Page 155 and 156:
Dal rudere all’icona alessandro v
- Page 157 and 158:
della Città del Vaticano e non del
- Page 159 and 160:
Le polverose teche sature di piccol
- Page 161 and 162:
servizi accompagnato da prezzi non
- Page 163 and 164:
Fig. 2. Liguria. Strategie per il m
- Page 165 and 166:
together with non competitive price
- Page 167 and 168:
alessandro valenti Si laurea a Roma
- Page 169 and 170:
di un passato inteso come dato conc
- Page 171 and 172:
Fig. 3. Veduta di Dresda dopo il bo
- Page 173 and 174:
apporto tra la cultura museale e la
- Page 175 and 176:
Abstract The themes developed in th
- Page 177 and 178:
cheologici del Lazio, Politecnico d
- Page 179 and 180:
Fig. 1. Immagine storica del restau
- Page 181 and 182:
Fig. 3. L’intervento protettivo e
- Page 183 and 184:
Nella macro-area Contexts rientrano
- Page 185 and 186:
Abstract The intervention on ruins
- Page 187 and 188:
carola gentilini Carola Gentilini (
- Page 189 and 190:
espect for cultural diversity and h
- Page 191 and 192:
Fig. 3. Mappa dell’Atlantikwall (
- Page 193 and 194:
utilizzati per portare alla luce al
- Page 195 and 196:
BiBliografia Dividing lines, connec
- Page 197 and 198:
Michela Bassanelli Architetto, dott
- Page 199 and 200:
Fig. 1. Schema degli interventi pos
- Page 201 and 202:
al suo interno il tormentone, così
- Page 203 and 204:
Fig. 3. Schema del rapporto fra le
- Page 205 and 206:
1 Appartenenti al già dipartimento
- Page 207 and 208:
Unità di ricerca di Roma Allestire
- Page 209 and 210:
dell’astronomia. Le muse erano fi
- Page 211 and 212:
Fig. 2. Masterplan Spazi ipogei. de
- Page 213 and 214:
Fig. 3. Vista del margine da via An
- Page 215 and 216:
ventinus Minor, sono dislocate tre
- Page 217 and 218:
La struttura dei padiglioni è in s
- Page 219 and 220:
Fig. 5. Vista dell’accesso alle T
- Page 221 and 222:
Fig. 6. Vista dei percorsi del Frig
- Page 223 and 224:
nenti dell’articolato impianto at
- Page 225 and 226:
Fig. 7. Vista dell’Asse della cul
- Page 227 and 228:
e altimetricamente secondo un princ
- Page 229 and 230:
Fig. 8. Vista dello spazio ipogeo (
- Page 231 and 232:
Fig. 9. Veduta del Calidarium. Un v
- Page 233 and 234:
all’immagine reale e poetica, anc
- Page 235 and 236:
13 G. Jenewein, Die Architekturdeko
- Page 237 and 238:
lUcio altarelli Professore ordinari
- Page 239 and 240:
tura e pubblicazioni. Nel 2007 part
- Page 241 and 242:
- Studium snc, ricerche archeologic
- Page 243 and 244:
Research in Piedmont provides in a
- Page 245 and 246:
a un panorama variegato di interven
- Page 247 and 248:
ischia di andare incontro a una pro
- Page 249 and 250:
si veda il Museo del Paesaggio di P
- Page 251 and 252:
sinergie però possono e debbono es
- Page 253 and 254:
valeria MinUcciani Ricercatore pres
- Page 255 and 256:
Madama o il Museo Egizio, ma anche
- Page 257 and 258:
La musealizzazione di siti archeolo
- Page 259 and 260:
Fig. 2a. Torino, il settore occiden
- Page 261 and 262:
Fig. 4a. Torino, piazza San Giovann
- Page 263 and 264:
Un secondo stadio dell’intervento
- Page 265 and 266:
La musealizzazione di siti archeolo
- Page 267 and 268:
dell’impero fu dotata di una capi
- Page 269 and 270:
Fig. 2. Riproposizione in versione
- Page 271 and 272:
piano interrato del Castello, colle
- Page 273 and 274:
sotto della sede dell’Istituto ba
- Page 275 and 276:
Fig. 4. Area 3: vista dell’allest
- Page 277 and 278:
Abstract The “case studies” of
- Page 279 and 280:
Editors Marco vaUdetti Full Profess
- Page 282:
Il convegno internazionale svoltosi







