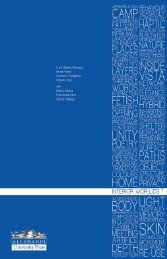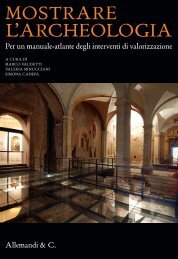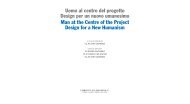Download ebook FREE - Allemandi
Download ebook FREE - Allemandi
Download ebook FREE - Allemandi
You also want an ePaper? Increase the reach of your titles
YUMPU automatically turns print PDFs into web optimized ePapers that Google loves.
Fig. 3.<br />
Xanten, RömerMuseum:<br />
narrative room (photo by<br />
Wolfgang Günzel).<br />
Fig. 4.<br />
Xanten, RömerMuseum:<br />
translucent materials in<br />
the exhibition (photo by<br />
Wolfgang Günzel).<br />
The theme stations have several levels of detail and each present an<br />
archaeological method of investigation. Tying primary and secondary<br />
exhibits into the thematic context, the graphic design, both analogue<br />
and digital, illustrates the scientific methods with which the<br />
visitor approaches the crime. Text, image and object interact with<br />
each other during this process of gaining insight. Graphics become<br />
the integrating element.<br />
RömerMuseum, Xanten, Germany<br />
Roman master builders created monumental buildings. The unique<br />
architecture of the LVR-RömerMuseum provides a direct impression<br />
of their spectacular impact. It reflects the dimensions of the<br />
Roman Basilica Thermarum, the entrance hall of Roman baths,<br />
both inside and outside. (Architecture: Gatermann + Schossig,<br />
Cologne) The entrance hall was the biggest room of the baths and<br />
at the same time one of the largest buildings of the entire Colonia. It<br />
stood 25 metres tall on a surface area of some 70 x 22 metres. Today,<br />
14 steel frames weighing 35 tons each rest on the Roman foundation<br />
walls. They support the entire museum building. The facade<br />
consists of vertical panels and windows that let in lots of pleasant<br />
daylight and offer scenic views of the Lower Rhine area. The museum’s<br />
facade and its red gabled tin roof seamlessly merge with the<br />
architecture of the Protective Building.<br />
The RömerMuseum in Xanten conveys the history of the Romans<br />
on the Lower Rhine - from the arrival of the first legionnaires to the<br />
development of the city of Colonia Ulpia Traiana and its decline in<br />
late antiquity. The new architecture makes it possible to present the<br />
exhibition on an open ramp system made of steel and glass (fig. 3).<br />
The routing of the exhibition has five chronologically arranged<br />
units that are differentiated from each other by a colour-coded sign<br />
system. At the beginning of each epoch, a cabinet in the form of a<br />
time capsule initiates the next period of time. Narrative spaces bring<br />
together theme clusters on platforms. Sight lines indicate comprehensive<br />
interrelationships. The extremely open space requires that all the<br />
designed elements be conceived in respect of several viewing sides.<br />
There are no rear sides in the classic sense but they are there, integrated<br />
in the overall design concept. High-quality, translucent materials do<br />
justice to the requirements for an open, flowing presentation (fig. 4).<br />
Let’s have a look through the entire exhibition: The exhibition ex-<br />
27







