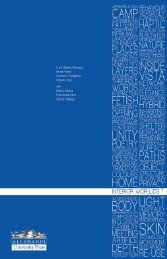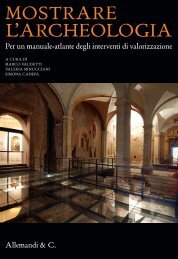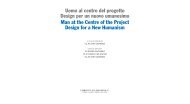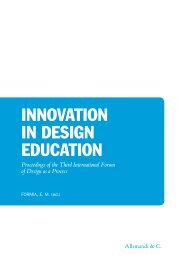Download ebook FREE - Allemandi
Download ebook FREE - Allemandi
Download ebook FREE - Allemandi
Create successful ePaper yourself
Turn your PDF publications into a flip-book with our unique Google optimized e-Paper software.
Unità di ricerca<br />
di Torino<br />
tion of part of the ancient city walls in the new Archaeological Park,<br />
the Diocesan Museum housed in the lower church of the Cathedral,<br />
the glass coverage overlooking the mosaic of San Salvatore, the entrance<br />
to the underground level of the Museum of Antiquities, overlooking<br />
the Roman theatre, the recovery of Palazzo Madama moat<br />
with the reconstruction of the Medieval Garden.<br />
The research, starting from this premise, proposes to enhance all the<br />
area between Piazza Castello and Piazza della Repubblica.<br />
The hypothesised routes are the main paths to visit a great museum,<br />
largely in the open, and enhance the connections between the archaeological<br />
sites; the open areas, arranged along the main route of<br />
access as a sort of large windows, shall consist of the most important<br />
finds of the Porta Palatina, of the subterranean museum display of<br />
the remains of the Senate and the Roman theatre.<br />
Premise of this enhancement is the accessibility to the whole area,<br />
which must be guaranteed by penetration axes to the area, primarily<br />
pedestrian; at the same time the area must rely on service areas and<br />
parking for cars and tour buses, and wishes to be better served in<br />
terms of the metro network.<br />
The museum system suggested in this first phase of the research aims<br />
to offer the public a wide range of exhibition situations, from the<br />
overlooking on remains that are not accessible to the underground<br />
tour, from museum spaces in the strict sense to the monuments<br />
which can be visited at ground level.<br />
siMona canePa<br />
Architetto assegnista di ricerca dal 2006 presso il dipartimento di Progettazione Architettonica<br />
e di Disegno industriale: la ricerca confronta esperienze analoghe in campo<br />
internazionale sia nel settore delle tecniche allestitive sia in quello della progettazione<br />
di interni.<br />
Collaboratore e cultore della materia presso la Facoltà di Architettura 1 del Politecnico<br />
di Torino, cattedra di Architettura degli Interni e di Allestimento, dal 1995-1996 a<br />
oggi.<br />
Dal 1998 al 2004 ha partecipato al gruppo di ricerca «Progetto cultura materiale» -<br />
contratto di ricerca tra la Provincia di Torino e il dipartimento di Progettazione del<br />
Politecnico di Torino.<br />
Dal 2004 al 2005 ha partecipato al gruppo di ricerca «Recupero della manifattura<br />
Tabasso a Chieri» - contratto di ricerca tra il Comune di Chieri e il dipartimento di<br />
Progettazione del Politecnico di Torino.<br />
Dal 2010 fa parte del gruppo di ricerca IAM - Istituto di architettura montana presso<br />
il Politecnico di Torino.<br />
Pubblicazioni: S. Canepa, M.Vaudetti, Architettura degli interni e progetto dell’abitazione,<br />
UTET - Scienze Tecniche, Torino 2011 (seconda edizione con Progetti di giovani<br />
architetti italiani e progetti realizzati dal concept al dettaglio).<br />
264







