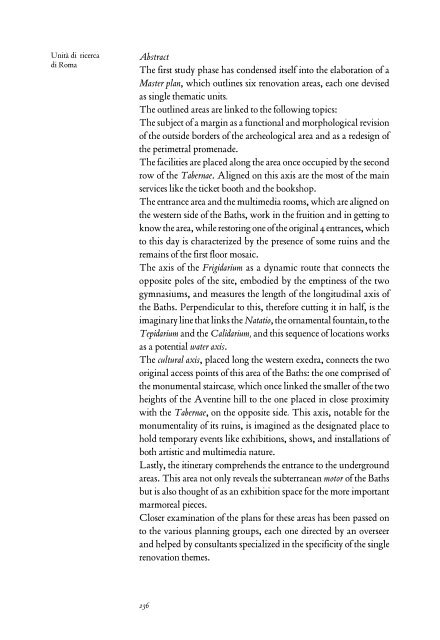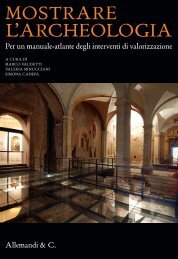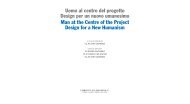Download ebook FREE - Allemandi
Download ebook FREE - Allemandi
Download ebook FREE - Allemandi
Create successful ePaper yourself
Turn your PDF publications into a flip-book with our unique Google optimized e-Paper software.
Unità di ricerca<br />
di Roma<br />
Abstract<br />
The first study phase has condensed itself into the elaboration of a<br />
Master plan, which outlines six renovation areas, each one devised<br />
as single thematic units.<br />
The outlined areas are linked to the following topics:<br />
The subject of a margin as a functional and morphological revision<br />
of the outside borders of the archeological area and as a redesign of<br />
the perimetral promenade.<br />
The facilities are placed along the area once occupied by the second<br />
row of the Tabernae. Aligned on this axis are the most of the main<br />
services like the ticket booth and the bookshop.<br />
The entrance area and the multimedia rooms, which are aligned on<br />
the western side of the Baths, work in the fruition and in getting to<br />
know the area, while restoring one of the original 4 entrances, which<br />
to this day is characterized by the presence of some ruins and the<br />
remains of the first floor mosaic.<br />
The axis of the Frigidarium as a dynamic route that connects the<br />
opposite poles of the site, embodied by the emptiness of the two<br />
gymnasiums, and measures the length of the longitudinal axis of<br />
the Baths. Perpendicular to this, therefore cutting it in half, is the<br />
imaginary line that links the Natatio, the ornamental fountain, to the<br />
Tepidarium and the Calidarium, and this sequence of locations works<br />
as a potential water axis.<br />
The cultural axis, placed long the western exedra, connects the two<br />
original access points of this area of the Baths: the one comprised of<br />
the monumental staircase, which once linked the smaller of the two<br />
heights of the Aventine hill to the one placed in close proximity<br />
with the Tabernae, on the opposite side. This axis, notable for the<br />
monumentality of its ruins, is imagined as the designated place to<br />
hold temporary events like exhibitions, shows, and installations of<br />
both artistic and multimedia nature.<br />
Lastly, the itinerary comprehends the entrance to the underground<br />
areas. This area not only reveals the subterranean motor of the Baths<br />
but is also thought of as an exhibition space for the more important<br />
marmoreal pieces.<br />
Closer examination of the plans for these areas has been passed on<br />
to the various planning groups, each one directed by an overseer<br />
and helped by consultants specialized in the specificity of the single<br />
renovation themes.<br />
236







