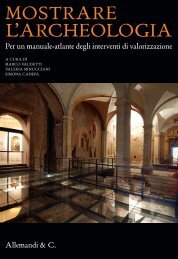Download ebook FREE - Allemandi
Download ebook FREE - Allemandi
Download ebook FREE - Allemandi
You also want an ePaper? Increase the reach of your titles
YUMPU automatically turns print PDFs into web optimized ePapers that Google loves.
Fig. 2.<br />
The virtual view of<br />
imperial residential zone<br />
in Daming Palace; from<br />
B. Zhou, Daming Palace,<br />
People’s Press, Beijing<br />
2009, p. 22-23.<br />
of Taiji Palace, which was the royal palace they were living in at<br />
that time, to invite Li Yuan to live in the new Daming Palace for<br />
avoiding the high humidity in Taiji Palace. The architect designed<br />
Taiji Palace according to the astrology to put the architecture in the<br />
middle of northern city, nevertheless, he ignored the topography. We<br />
could easily discover that Taiji Palace is located on the lowest part of<br />
the city, where water merges from surrounding, and that make the<br />
Taiji Palace not suitable for living, especially for the aged. In order to<br />
show publicly respect to previous father empire Li Yuan, Li Shimin<br />
invited him to live in Daming Palace which was built especially for<br />
Li Yuan. Unfortunately, just half year after the inauguration, Li<br />
Yuan passed away, that also suspended the project. Until 662 AD,<br />
the construction of Daming Palace was moved on by Li Shimin’s<br />
son, Li Zhi (628-683 AD), the third empire of Tang Dynast.<br />
Daming Palace covered 32 hectors, with the perimeters of 7,628<br />
m, almost reached 4.5 times as big as Summer Palace in Beijing.<br />
The plan of the Palace performed as a cuneiform, with the longer<br />
side facing to the south. There are total eleven castle gates, and three<br />
main wooden structure halls inside, including Hanyuan Hall,<br />
Xuanzheng Hall, and Zichen Hall. The entire palace could be divided<br />
into two parts, all the political activities were arranged in the<br />
southern part, and the northern part was remained for residing and<br />
entertainment (fig. 2). All the halls almost stand on the northernsouthern<br />
axis. Walking through the main entrance, Dafeng Gate,<br />
you could find out a superb square in front of you with 500-meter<br />
depth. The most significant Hall, Hanyuan Hall just stood at the<br />
end of the square (fig. 3), which was the largest Royal Hall in the<br />
history, and its surface was around 2000 square meters. The most<br />
important parliament and festival activities were held in this magnificent<br />
wooden Hall. The architects shaped the basement of the<br />
hall 15 meters higher than the ground lever to achieve the superb<br />
effect, and let all the governors climb up into the royal court through<br />
the eastern and western ramps. The erection of Hanyun Hall was<br />
according to the topography, and represented the “Dragon’s head”<br />
in the sense of “Fengshui”. Meanwhile, the two lateral ramps signified<br />
the “Dragon’s tailor”. To 300 meters north of Hanyuan Hall,<br />
there stood Xuanzheng Hall, which functioned for the normal daily<br />
imperial meetings. Another Zichen Hall erected most closely to the<br />
Northern imperial residence part, aligning on the southern-northern<br />
axis. This architecture was arranged for regular political discussion.<br />
116







