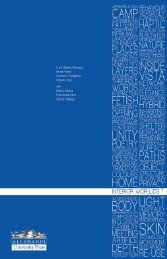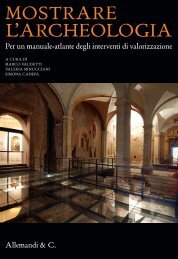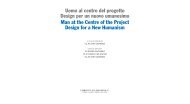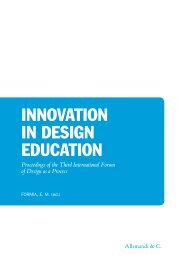Download ebook FREE - Allemandi
Download ebook FREE - Allemandi
Download ebook FREE - Allemandi
You also want an ePaper? Increase the reach of your titles
YUMPU automatically turns print PDFs into web optimized ePapers that Google loves.
Fig. 5.<br />
View of the internal<br />
path and detail of the<br />
prehistoric mines.<br />
Fig. 6.<br />
Image of one glass box<br />
(off) and part of the<br />
exposition.<br />
Fig. 7.<br />
The glass box (on) that<br />
is transformed into a<br />
shrine and makes visible<br />
the objects found.<br />
All photographs are by:<br />
Mihail Moldoveanu,<br />
already published in<br />
On diseño, 287, 2007.<br />
tion superimposed over the ruins. The functional space is structured<br />
around the patio access that distributes and represents the orientation<br />
pin on the western side of the plant (fig. 3). It consists, as requested<br />
by the municipality, of a spaces of research and cataloguing, classrooms<br />
and conference rooms, meeting point, recreational areas and<br />
dining rooms. Reading the plant areas it’s evident the attention paid<br />
to proportion the excavation area to the research spaces, than sends<br />
the implicit message of need for coexistence of the two main functions<br />
in this special museum: expose and divulgate, research and<br />
study. The intermixing of these activities makes the museum not<br />
only an institution for the divulgation, exhibition and interpretation<br />
but, a closer look, setting an interesting example of interactive<br />
museum. An unusual variation of interactivity, normally entrusted<br />
to technology. In this case the interaction retrieves its etymological<br />
meaning and set as a relationship between exposure and research<br />
(inter-activity: activities in the middle of something). It’s a museum<br />
that includes spaces arranged to visit it that we can define typical,<br />
but that also connects evolving spaces, closely connected with the<br />
research conducted in this site and that can be followed directly during<br />
the visits, with different degrees of depth, based on the research<br />
stage. To achieve the least impact and to try to limit the proportion<br />
of built in relation to the ruins, the project is geared to structuring the<br />
route of the museum with the declination of a slight walkway (fig.<br />
4). Again it’s clear the intention to suggest and emphasize a sense of<br />
provisional intervention, maintaining the consistency of the original<br />
excavation. Stainless steel walkways that support a floor with strips<br />
of wood. A journey that makes legible the different layers of the<br />
ground, leaning on it and follow the lines of topography playing<br />
with the odds and carry on to access the original ancient quarry.<br />
It’s like being at the same time visitors of the museum, visitors of<br />
the excavation and testing the experience to imagine themselves a<br />
contemporary archaeologist. Also consistent with the suggestions<br />
previously recognized, even the lighting plays a fundamental importance<br />
in wanting to pursue and suggest the feeling of the atmosphere<br />
of an archaeological dig. An external electrical system uses light<br />
spots, placed again on small metal tripods, that follow the visit way,<br />
like being in a space in constant change, where the lights are placed<br />
where they are needed (fig. 5). The tour keeps an essence of simplicity<br />
and cleanliness, without the inclusion of elements of exposure,<br />
101







