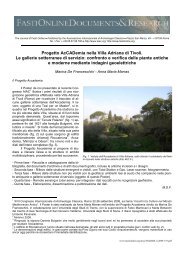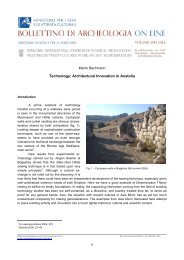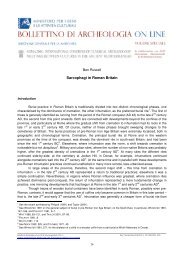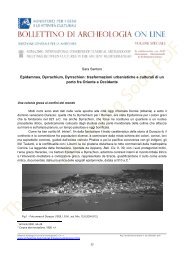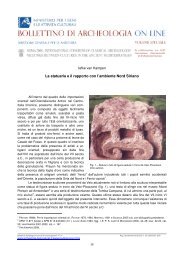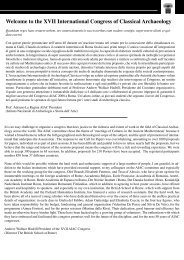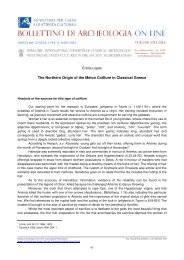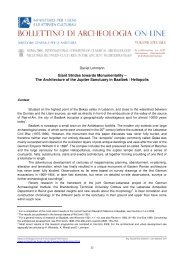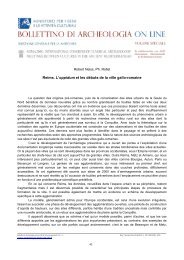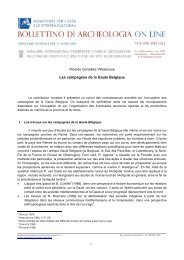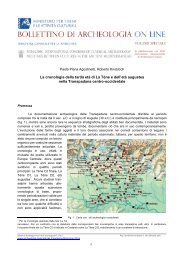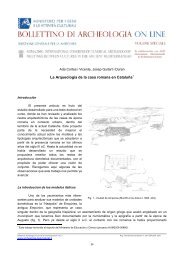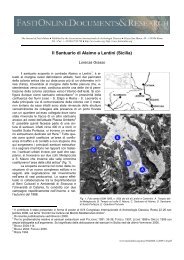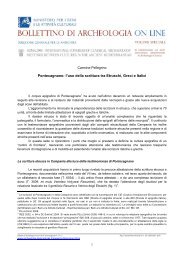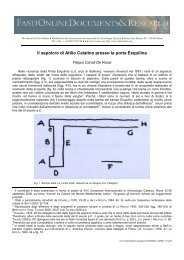l.cenciaioli - Bollettino di archeologia on line
l.cenciaioli - Bollettino di archeologia on line
l.cenciaioli - Bollettino di archeologia on line
Create successful ePaper yourself
Turn your PDF publications into a flip-book with our unique Google optimized e-Paper software.
MINISTERO PER I BENI<br />
E LE ATTIVITA’ CULTURALI<br />
BOLLETTINO DI ARCHEOLOGIA ON LINE<br />
DIREZIONE GENERALE PER LE ANTICHITA’ II, 2011/2-3<br />
I magazzini per reperti archeologici <str<strong>on</strong>g>di</str<strong>on</strong>g> P<strong>on</strong>te S. Giovanni s<strong>on</strong>o ubicati all’interno della<br />
necropoli etrusca del Palazz<strong>on</strong>e, che comprende la celebre tomba denominata “Ipogeo dei volumni”,<br />
la necropoli c<strong>on</strong> tombe a camera, visitabili, e l’antiquarium c<strong>on</strong> due piani <str<strong>on</strong>g>di</str<strong>on</strong>g> esposizi<strong>on</strong>e<br />
(fig.1). A seguito dell’eccezi<strong>on</strong>ale rinvenimento della tomba a camera della famiglia etrusca dei<br />
velimna (lat. Volumni), avvenuta il 4 febbraio 1840, fur<strong>on</strong>o c<strong>on</strong>dotte dal c<strong>on</strong>te Bagli<strong>on</strong>i, allora<br />
proprietario del terreno circostante e della vicina villa del Palazz<strong>on</strong>e, una serie <str<strong>on</strong>g>di</str<strong>on</strong>g> fortunate campagne<br />
<str<strong>on</strong>g>di</str<strong>on</strong>g> scavo nella necropoli circostante, che dal nome della villa prese il nome <str<strong>on</strong>g>di</str<strong>on</strong>g> necropoli<br />
del Palazz<strong>on</strong>e.<br />
Gli scavatori ottocenteschi, interessati soprattutto al recupero dei materiali, n<strong>on</strong> lasciar<strong>on</strong>o<br />
una planimetria della z<strong>on</strong>a c<strong>on</strong> l’ubicazi<strong>on</strong>e delle tombe a camera scavate, le quali c<strong>on</strong> il<br />
passare del tempo vennero chiuse e ricoperte, tanto da n<strong>on</strong> essere più ric<strong>on</strong>oscibili sul terreno.<br />
Alcuni trovamenti fortuiti <str<strong>on</strong>g>di</str<strong>on</strong>g> tombe verificatisi nella z<strong>on</strong>a, nel 1963, in seguito all’apertura <str<strong>on</strong>g>di</str<strong>on</strong>g><br />
una cava <str<strong>on</strong>g>di</str<strong>on</strong>g> prestito, indussero la Soprintendenza a compiere una serie <str<strong>on</strong>g>di</str<strong>on</strong>g> ricerche e campagne<br />
<str<strong>on</strong>g>di</str<strong>on</strong>g> scavo. Le indagini succedutesi per molti anni, permisero <str<strong>on</strong>g>di</str<strong>on</strong>g> accertare che la necropoli si estendeva<br />
ampiamente intorno all’Ipogeo dei volumni, c<strong>on</strong> tombe a camera assai numerose e frequenti,<br />
circa 200, soprattutto <str<strong>on</strong>g>di</str<strong>on</strong>g> età ellenistica, ma in parte riferibili anche ad età arcaica e perciò<br />
<str<strong>on</strong>g>di</str<strong>on</strong>g> eccezi<strong>on</strong>ale interesse per la storia della città <str<strong>on</strong>g>di</str<strong>on</strong>g> Perugia nell’antichità. venne quin<str<strong>on</strong>g>di</str<strong>on</strong>g> espropriata<br />
la parte più importante della necropoli, in modo da destinare l’area a z<strong>on</strong>a archeologica, aperta<br />
al pubblico, comprendendo anche un e<str<strong>on</strong>g>di</str<strong>on</strong>g>ficio destinato ad Antiquarium. Nel settore Est dell’area<br />
della necropoli, presso l’Antiquarium era ubicata l’area della cava, il cui sfruttamento, anche se<br />
interrotto dopo il rinvenimento delle tombe, aveva già provocato una vistosa <str<strong>on</strong>g>di</str<strong>on</strong>g>sc<strong>on</strong>tinuità nel<br />
profilo <str<strong>on</strong>g>di</str<strong>on</strong>g>gradante del colle (fig. 2).<br />
Nel frattempo, c<strong>on</strong> il passare degli anni, e degli interventi <str<strong>on</strong>g>di</str<strong>on</strong>g> manutenzi<strong>on</strong>e, restauro e<br />
valorizzazi<strong>on</strong>e, si rese estremamente necessario per la Soprintendenza, in vista dell’apertura al<br />
www.<str<strong>on</strong>g>archeologia</str<strong>on</strong>g>.beniculturali.it<br />
LuANA CENCIAIOLI*<br />
PERuGIA, I mAGAZZINI DI PONTE SAN GIOvANNI<br />
The archaeological storage rooms in P<strong>on</strong>te San Giovanni are located inside the Etruscan necropolis of Palazz<strong>on</strong>e,<br />
inclu<str<strong>on</strong>g>di</str<strong>on</strong>g>ng the tomb called “Ipogeo dei Volumni”, the necropolis with chamber tombs (which can be visited) and<br />
the two-storey Antiquarium with a permanent exhibiti<strong>on</strong>. A depressi<strong>on</strong> in the ground used as borrow pit had already<br />
been <str<strong>on</strong>g>di</str<strong>on</strong>g>scovered in 1965 in this area. Later, during the Nineties, the Soprintendenza decided to readapt the locati<strong>on</strong>,<br />
bring back the soil to its original state and build the necessary premises for the storage of archaeological finds.<br />
They include almost ten thousand square meters, perfectly camouflaged in the surroun<str<strong>on</strong>g>di</str<strong>on</strong>g>ng envir<strong>on</strong>ment.<br />
Reg. Tribunale Roma 05.08.2010 n.30 ISSN 2039 - 0076<br />
76
LuANA CENCIAIOLI, P<strong>on</strong>te San Giovanni<br />
1. PIANTA DELLA NECROPOLI. IN BASSO A SINISTRA L’IPOGEO DEI vOLumNI; A DESTRA, IL CASALE PREE-<br />
SISTENTE, RESTAuRATO E ADIBITO AD ALLESTImENTI ESPOSITIvI; DAvANTI L’AREA DEI mAGAZZINI, AL<br />
CENTRO IL PARCO ARCHEOLOGICO CON GLI ITINERARI DI vISITA (<str<strong>on</strong>g>di</str<strong>on</strong>g>segno R. DE RuBERTIS)<br />
2. vEDuTA AEREA DELLA CAvA PRImA DELL’INSERImENTO DEL vOLumE DELL’ANTIquARIum. (foto R.D.R.)<br />
www.<str<strong>on</strong>g>archeologia</str<strong>on</strong>g>.beniculturali.it<br />
Reg. Tribunale Roma 05.08.2010 n.30 ISSN 2039 - 0076<br />
77
BOLLETTINO DI ARCHEOLOGIA ON LINE II, 2011/2-3<br />
pubblico dell’area archeologica, colmare la cavità artificiale, ripristinando l’originario andamento<br />
del terreno, ma l’altra importante priorità era quella <str<strong>on</strong>g>di</str<strong>on</strong>g> <str<strong>on</strong>g>di</str<strong>on</strong>g>sporre <str<strong>on</strong>g>di</str<strong>on</strong>g> locali per la c<strong>on</strong>servazi<strong>on</strong>e<br />
dei reperti archeologici. Pertanto le due esigenze, quella <str<strong>on</strong>g>di</str<strong>on</strong>g> riambientare l’ampia cava<br />
<str<strong>on</strong>g>di</str<strong>on</strong>g>smessa <str<strong>on</strong>g>di</str<strong>on</strong>g> materiali inerti per l’e<str<strong>on</strong>g>di</str<strong>on</strong>g>lizia, ridando un aspetto decoroso a tale spazio, nel quadro<br />
<str<strong>on</strong>g>di</str<strong>on</strong>g> una programmata sistemazi<strong>on</strong>e complessiva dell’intera necropoli e quella <str<strong>on</strong>g>di</str<strong>on</strong>g> avere nuovi locali<br />
per i reperti potevano c<strong>on</strong>vivere ed integrarsi; l’area dell’ex cava poteva ospitare spazi per magazzini,<br />
ma per tutela ambientale e paesaggistica era esclusa la possibilità <str<strong>on</strong>g>di</str<strong>on</strong>g> e<str<strong>on</strong>g>di</str<strong>on</strong>g>ficare volumetrie.<br />
Pertanto fu redatto un progetto che prevedeva <str<strong>on</strong>g>di</str<strong>on</strong>g> svuotare la depressi<strong>on</strong>e dai depositi <str<strong>on</strong>g>di</str<strong>on</strong>g><br />
erosi<strong>on</strong>e e <str<strong>on</strong>g>di</str<strong>on</strong>g> smottamento accumulatisi nel tempo per destinare la c<strong>on</strong>sistente volumetria, così<br />
liberata, a c<strong>on</strong>tenitore ipogeo del magazzino, ripristinando alla sua sommità la quota primitiva<br />
<str<strong>on</strong>g>di</str<strong>on</strong>g> campagna c<strong>on</strong> riporto <str<strong>on</strong>g>di</str<strong>on</strong>g> terreno vegetale e piantumazi<strong>on</strong>i <str<strong>on</strong>g>di</str<strong>on</strong>g> essenze arboree.<br />
La cubatura così <str<strong>on</strong>g>di</str<strong>on</strong>g>sp<strong>on</strong>ibile sarebbe stata <str<strong>on</strong>g>di</str<strong>on</strong>g> quasi <str<strong>on</strong>g>di</str<strong>on</strong>g>ecimila metri cubi, perfettamente<br />
mimetizzati nel paesaggio. 1<br />
Il progettista fu ispirato da alcuni interventi <str<strong>on</strong>g>di</str<strong>on</strong>g> salvaguar<str<strong>on</strong>g>di</str<strong>on</strong>g>a già eseguiti sulle tombe più<br />
significative della necropoli che fornir<strong>on</strong>o la soluzi<strong>on</strong>e morfologica e funzi<strong>on</strong>ale più id<strong>on</strong>ea. Le<br />
tombe, infatti, erano state originariamente scavate, come <str<strong>on</strong>g>di</str<strong>on</strong>g> c<strong>on</strong>sueto, in c<strong>on</strong>tropen<str<strong>on</strong>g>di</str<strong>on</strong>g>o rispetto<br />
al declivio naturale e generalmente a poca prof<strong>on</strong><str<strong>on</strong>g>di</str<strong>on</strong>g>tà, così che l’erosi<strong>on</strong>e degli strati superiori<br />
del terreno aveva messo allo scoperto quasi sempre la scala d’accesso e spesso anche la parte<br />
anteriore del vano delle tombe. La necessità <str<strong>on</strong>g>di</str<strong>on</strong>g> procedere all’opera <str<strong>on</strong>g>di</str<strong>on</strong>g> c<strong>on</strong>servazi<strong>on</strong>e salvaguardando<br />
al massimo grado l’integrità del sito e l’andamento originale del terreno avevano suggerito<br />
in quel caso <str<strong>on</strong>g>di</str<strong>on</strong>g> ricostruire la struttura <str<strong>on</strong>g>di</str<strong>on</strong>g> copertura mancante c<strong>on</strong> pannellature <str<strong>on</strong>g>di</str<strong>on</strong>g> cemento ricoperte<br />
<str<strong>on</strong>g>di</str<strong>on</strong>g> terreno vegetale e riporto <str<strong>on</strong>g>di</str<strong>on</strong>g> vegetazi<strong>on</strong>e.<br />
A scala ovviamente maggiore, la medesima soluzi<strong>on</strong>e poteva essere adottata per l’antiquarium,<br />
la cui copertura accompagna infatti l’andamento del terreno circostante ricostruendo<br />
il medesimo pen<str<strong>on</strong>g>di</str<strong>on</strong>g>o e ripristinando le sue caratteristiche naturali. L’intero Antiquarium si presenta<br />
quin<str<strong>on</strong>g>di</str<strong>on</strong>g> come una grande cavità collocata similmente alle tombe e similmente risolta anche<br />
nel ripristino dell’ambiente naturale. Il fabbricato ipogeo è interamente in cemento armato e ha<br />
una superficie coperta <str<strong>on</strong>g>di</str<strong>on</strong>g> circa mille metri quadri c<strong>on</strong> altezza variabile; si <str<strong>on</strong>g>di</str<strong>on</strong>g>sp<strong>on</strong>e su tre piani, i<br />
primi due sud<str<strong>on</strong>g>di</str<strong>on</strong>g>visi da altrettanti soppalchi. Gran parte del volume è destinata ai magazzini <str<strong>on</strong>g>di</str<strong>on</strong>g><br />
c<strong>on</strong>servazi<strong>on</strong>e dei reperti, parti minori s<strong>on</strong>o destinate alla loro preparazi<strong>on</strong>e per lo stoccaggio e<br />
ai laboratori <str<strong>on</strong>g>di</str<strong>on</strong>g> stu<str<strong>on</strong>g>di</str<strong>on</strong>g>o, <str<strong>on</strong>g>di</str<strong>on</strong>g> servizio e <str<strong>on</strong>g>di</str<strong>on</strong>g> restauro.<br />
L’illuminazi<strong>on</strong>e naturale, dove necessita, è garantita da opportune feritoie praticate nella<br />
copertura e mimetizzate tra la vegetazi<strong>on</strong>e <str<strong>on</strong>g>di</str<strong>on</strong>g> superficie. Le rampe d’ingresso ped<strong>on</strong>ali collegano<br />
il piazzale esterno c<strong>on</strong> i piani superiori, quelle carrabili c<strong>on</strong>sent<strong>on</strong>o l’accesso ai piani inferiori<br />
anche a gran<str<strong>on</strong>g>di</str<strong>on</strong>g> veicoli da trasporto. All’interno gran<str<strong>on</strong>g>di</str<strong>on</strong>g> corridoi e ampi m<strong>on</strong>tacarichi s<strong>on</strong>o percorribili<br />
c<strong>on</strong> mezzi leggeri per il trasporto e il sollevamento dei reperti, in modo che qualunque<br />
posizi<strong>on</strong>e sia raggiungibile c<strong>on</strong> percorsi meccanizzati.<br />
L’intera struttura è climaticamente c<strong>on</strong><str<strong>on</strong>g>di</str<strong>on</strong>g>zi<strong>on</strong>ata e isolata dal terreno circostante c<strong>on</strong> doppie<br />
pareti ventilate.<br />
La perfetta mimetizzazi<strong>on</strong>e ambientale dell’Antiquarium è rivelata dalle foto aeree che<br />
mostrano una superficie in<str<strong>on</strong>g>di</str<strong>on</strong>g>stinguibile dalle aree circostanti, mentre nell’osservazi<strong>on</strong>e <str<strong>on</strong>g>di</str<strong>on</strong>g>retta<br />
dal suolo ciò che appare è solo un declivio naturale, ricoperto <str<strong>on</strong>g>di</str<strong>on</strong>g> prati ed essenze vegetali <str<strong>on</strong>g>di</str<strong>on</strong>g> tipo<br />
autoct<strong>on</strong>o.<br />
Pochi sanno che sotto il manto erboso e la ricca vegetazi<strong>on</strong>e che copre il pen<str<strong>on</strong>g>di</str<strong>on</strong>g>o dell’area<br />
<str<strong>on</strong>g>di</str<strong>on</strong>g> se<str<strong>on</strong>g>di</str<strong>on</strong>g>me della necropoli detta del “Palazz<strong>on</strong>e”, <str<strong>on</strong>g>di</str<strong>on</strong>g> Perugia, si trova uno dei più gran<str<strong>on</strong>g>di</str<strong>on</strong>g> magazzini<br />
d’Italia, per la c<strong>on</strong>servazi<strong>on</strong>e <str<strong>on</strong>g>di</str<strong>on</strong>g> reperti archeologici, una vera e propria architettura invisibile. 2<br />
La realizzazi<strong>on</strong>e del magazzino è <str<strong>on</strong>g>di</str<strong>on</strong>g> f<strong>on</strong>damentale importanza per la gesti<strong>on</strong>e della Soprintendenza<br />
e dei musei da essa <str<strong>on</strong>g>di</str<strong>on</strong>g>pendenti; c<strong>on</strong>sente infatti l’or<str<strong>on</strong>g>di</str<strong>on</strong>g>namento e la c<strong>on</strong>servazi<strong>on</strong>e<br />
1) I lavori fur<strong>on</strong>o progettati ed eseguiti dalla Soprintendenza Archeologica per l’umbria negli anni Novanta del secolo passato<br />
grazie alla lungimiranza dell’allora Soprintendente Anna Eugenia Feruglio, che ringrazio per avermi affidato l’organizzazi<strong>on</strong>e<br />
dei magazzini.<br />
L’idea nasce da un c<strong>on</strong>fr<strong>on</strong>to tra il Soprintendente, l’ing. Italo Agostini, e il geom. Ettore muti. Progetto Prof. Roberto de Rubertis;<br />
progettista delle strutture Ing. Federico Ragni; Direttore dei lavori geom. Ettore muti; arredo dei magazzini e del laboratorio<br />
<str<strong>on</strong>g>di</str<strong>on</strong>g> restauro Ditta SOFEv <str<strong>on</strong>g>di</str<strong>on</strong>g> Sandro Bazzurri; progettazi<strong>on</strong>e impianti Ing. mario Angelo mazzi; impianti elettrici SIE <str<strong>on</strong>g>di</str<strong>on</strong>g><br />
Brizi e Lupi; Impianti speciali Tirreni mauro; riscaldamento e climatizzazi<strong>on</strong>e ITAT <str<strong>on</strong>g>di</str<strong>on</strong>g> Giuseppe Ra<str<strong>on</strong>g>di</str<strong>on</strong>g>cchi.<br />
2) R. DE RuBERTIS, L’“Antiquarium” del Palazz<strong>on</strong>e, in L’ipogeo dei volumni. 170 anni dalla scoperta, (Atti del C<strong>on</strong>vegno 2010),<br />
Perugia 2011, pp. 271-274.<br />
www.<str<strong>on</strong>g>archeologia</str<strong>on</strong>g>.beniculturali.it<br />
Reg. Tribunale Roma 05.08.2010 n.30 ISSN 2039 - 0076<br />
78
LuANA CENCIAIOLI, P<strong>on</strong>te San Giovanni<br />
n<strong>on</strong> solo dei reperti della necropoli del Palazz<strong>on</strong>e e del museo Archeologico Nazi<strong>on</strong>ale dell’umbria,<br />
ma c<strong>on</strong>sente <str<strong>on</strong>g>di</str<strong>on</strong>g> ricoverare e organizzare i materiali <str<strong>on</strong>g>di</str<strong>on</strong>g> vecchio e nuovo trovamento, in<br />
modo da permetterne lo stu<str<strong>on</strong>g>di</str<strong>on</strong>g>o e il restauro anche ai fini <str<strong>on</strong>g>di</str<strong>on</strong>g> esposizi<strong>on</strong>e al pubblico.<br />
La costruzi<strong>on</strong>e ipogea <str<strong>on</strong>g>di</str<strong>on</strong>g>sposta su tre piani soppalcati, ricopre una superficie <str<strong>on</strong>g>di</str<strong>on</strong>g> 1000 mq<br />
(fig. 3); è dotata su tre lati <str<strong>on</strong>g>di</str<strong>on</strong>g> un cunicolo <str<strong>on</strong>g>di</str<strong>on</strong>g> servizio, praticabile su tre piani c<strong>on</strong> grigliato ped<strong>on</strong>ale,<br />
dove s<strong>on</strong>o collocati gli impianti. Due m<strong>on</strong>tacarichi raggiung<strong>on</strong>o i vari livelli (fig. 4).<br />
Al piano inferiore s<strong>on</strong>o gli ambienti attrezzati per il trattamento dei materiali in arrivo e<br />
la loro temporanea c<strong>on</strong>servazi<strong>on</strong>e e per un pr<strong>on</strong>to intervento: è inoltre presente un locale chiamato<br />
“stanza <str<strong>on</strong>g>di</str<strong>on</strong>g> decantazi<strong>on</strong>e”, dove recentemente è stata allestita la mostra “Le urne <str<strong>on</strong>g>di</str<strong>on</strong>g>pinte <str<strong>on</strong>g>di</str<strong>on</strong>g><br />
Strozzacapp<strong>on</strong>i”, c<strong>on</strong> l’intenzi<strong>on</strong>e <str<strong>on</strong>g>di</str<strong>on</strong>g> illustrare le varie fasi del restauro durante i lavori (un esem-<br />
3. vEDuTA AEREA, DOPO LA COSTRuZIONE DEL vOLumE IPOGEO, CON IL RIPORTO DEL TERRENO vEGETALE<br />
SuLLA COPERTuRA DEL mAGAZZINO E LA RICOSTRuZIONE DELL’AmBIENTE NATuRALE ORIGINARIO.<br />
PRESSO IL CASALE, uTILIZZATO PER ALLESTImENTI ESPOSITIvI E DIDATTICI, SONO vISIBILI GLI INGRESSI<br />
PEDONALI D’ACCESSO AI PIANI SuPERIORI E LE RAmPE PER IL TRASPORTO DEI REPERTI ALLE ZONE DI PRE-<br />
STOCCAGGIO (foto R.D.R.)<br />
4. SEZIONE SCHEmATICA. AL PIANO INFERIORE GLI AmBIENTI PER IL TRATTAmENTO DEI mATERIALI IN AR-<br />
RIvO. AI PIANI INTERmEDI I DEPOSITI DI STOCCAGGIO, LABORATORI DI ANALISI E RESTAuRO. IN ALTO GLI<br />
AmBIENTI DI STuDIO (<str<strong>on</strong>g>di</str<strong>on</strong>g>segno R.D.R.)<br />
www.<str<strong>on</strong>g>archeologia</str<strong>on</strong>g>.beniculturali.it<br />
Reg. Tribunale Roma 05.08.2010 n.30 ISSN 2039 - 0076<br />
79
pio <str<strong>on</strong>g>di</str<strong>on</strong>g> work in progress); ai piani interme<str<strong>on</strong>g>di</str<strong>on</strong>g> s<strong>on</strong>o i magazzini<br />
<str<strong>on</strong>g>di</str<strong>on</strong>g> stoccaggio definitivo e i laboratori <str<strong>on</strong>g>di</str<strong>on</strong>g> analisi<br />
e <str<strong>on</strong>g>di</str<strong>on</strong>g> restauro c<strong>on</strong>servativo; in alto gli ambienti <str<strong>on</strong>g>di</str<strong>on</strong>g> stu<str<strong>on</strong>g>di</str<strong>on</strong>g>o.<br />
molti s<strong>on</strong>o gli stu<str<strong>on</strong>g>di</str<strong>on</strong>g>osi, professori, studenti e tirocinanti<br />
che frequentano i magazzini, potendo così<br />
lavorare in spazi id<strong>on</strong>ei (fig.5).<br />
Per i reperti più preziosi e provenienti da sequestri<br />
è stato creato un caveau <str<strong>on</strong>g>di</str<strong>on</strong>g> sicurezza.<br />
I reperti s<strong>on</strong>o collocati in apposite scaffalature, numerate<br />
e <str<strong>on</strong>g>di</str<strong>on</strong>g>vise in corsie, che ai livelli superiori s<strong>on</strong>o forniti<br />
<str<strong>on</strong>g>di</str<strong>on</strong>g> parapetti e cancelli, che c<strong>on</strong>sent<strong>on</strong>o <str<strong>on</strong>g>di</str<strong>on</strong>g><br />
trasportare il materiale tramite muletti. 3 La <str<strong>on</strong>g>di</str<strong>on</strong>g>sposizi<strong>on</strong>e<br />
interna segue le provenienze sec<strong>on</strong>do l’or<str<strong>on</strong>g>di</str<strong>on</strong>g>ne<br />
alfabetico della provincia e Comune. I materiali pesanti,<br />
in marmo, travertino, pietra, s<strong>on</strong>o collocati ai livelli<br />
più bassi (fig.6).<br />
I reperti veng<strong>on</strong>o or<str<strong>on</strong>g>di</str<strong>on</strong>g>nati, sud<str<strong>on</strong>g>di</str<strong>on</strong>g>visi in classi,<br />
quando necessario puliti e quin<str<strong>on</strong>g>di</str<strong>on</strong>g> catalogati c<strong>on</strong> una<br />
scheda informatizzata, che raccoglie anche la foto e<br />
tutti i dati per l’identificazi<strong>on</strong>e, compresa la collocazi<strong>on</strong>e<br />
nelle scaffalature. S<strong>on</strong>o affluiti al deposito i re-<br />
6. COLLOCAZIONE DEI mATERIALI PESANTI (foto SBAu)<br />
www.<str<strong>on</strong>g>archeologia</str<strong>on</strong>g>.beniculturali.it<br />
BOLLETTINO DI ARCHEOLOGIA ON LINE II, 2011/2-3<br />
5. uNO STuDIOSO ALL’INTERNO DEI mA-<br />
GAZZINI (foto SBAu)<br />
3) Al primo piano c<strong>on</strong> soppalco s<strong>on</strong>o stati m<strong>on</strong>tati 1200 mq <str<strong>on</strong>g>di</str<strong>on</strong>g> scaffalature, tre scale <str<strong>on</strong>g>di</str<strong>on</strong>g> accesso tra i due livelli, 10 cancelli a<br />
due ante al livello per sollevare i materiali, 60 metri <strong>line</strong>ari <str<strong>on</strong>g>di</str<strong>on</strong>g> ringhiera, e 260 mq <str<strong>on</strong>g>di</str<strong>on</strong>g> grigliato pesante per il pavimento. Al terzo<br />
livello scaffalature per 400 mq e scaffali per circa 4000 cassette.<br />
Reg. Tribunale Roma 05.08.2010 n.30 ISSN 2039 - 0076<br />
80
LuANA CENCIAIOLI, P<strong>on</strong>te San Giovanni<br />
perti <str<strong>on</strong>g>di</str<strong>on</strong>g> P<strong>on</strong>te S. Giovanni, prima all’Antiquarium usato come magazzino, quelli del museo Archeologico<br />
che occupavano l’ex oratorio, ora sala c<strong>on</strong>ferenze, e quelli <str<strong>on</strong>g>di</str<strong>on</strong>g> Orvieto, Assisi, Terni,<br />
e numerosi scavi dell’umbria.<br />
Attualmente s<strong>on</strong>o stati collocati circa 1500 reperti pesanti (urnette, iscrizi<strong>on</strong>i, statuaria,<br />
elementi architett<strong>on</strong>ici) e quasi 11000 cassette c<strong>on</strong> materiali frammentari e vari: rimane da classificare<br />
solo il 15 %.<br />
Il laboratorio <str<strong>on</strong>g>di</str<strong>on</strong>g> restauro è adeguato<br />
sec<strong>on</strong>do le normative sulla sicurezza; è dotato<br />
<str<strong>on</strong>g>di</str<strong>on</strong>g> cinque tavoli da lavoro in acciaio inox<br />
e completi <str<strong>on</strong>g>di</str<strong>on</strong>g> quadri coman<str<strong>on</strong>g>di</str<strong>on</strong>g> per il funzi<strong>on</strong>amento<br />
dell’aspirazi<strong>on</strong>e che avviene attraverso<br />
un braccio snodato dall’alto e in basso<br />
da una griglia c<strong>on</strong> cassettino <str<strong>on</strong>g>di</str<strong>on</strong>g> decantazi<strong>on</strong>e<br />
<str<strong>on</strong>g>di</str<strong>on</strong>g> residui soli<str<strong>on</strong>g>di</str<strong>on</strong>g>.<br />
Il tavolo è completato nella sua strumentazi<strong>on</strong>e<br />
dall’impianto <str<strong>on</strong>g>di</str<strong>on</strong>g> compressi<strong>on</strong>e<br />
aria e illuminazi<strong>on</strong>e. Il laboratorio è dotato<br />
inoltre <str<strong>on</strong>g>di</str<strong>on</strong>g> cappa aspirante, arma<str<strong>on</strong>g>di</str<strong>on</strong>g>o <str<strong>on</strong>g>di</str<strong>on</strong>g> sicurezza<br />
per lo stoccaggio <str<strong>on</strong>g>di</str<strong>on</strong>g> prodotti chimici,<br />
impianto <str<strong>on</strong>g>di</str<strong>on</strong>g> demineralizzazi<strong>on</strong>e e nebulizzazi<strong>on</strong>e<br />
ed altre apparecchiature necessarie alle<br />
operazi<strong>on</strong>i <str<strong>on</strong>g>di</str<strong>on</strong>g> restauro. E’ presente anche un<br />
locale a<str<strong>on</strong>g>di</str<strong>on</strong>g>bito a spogliatoio dotato <str<strong>on</strong>g>di</str<strong>on</strong>g> sistemi<br />
<str<strong>on</strong>g>di</str<strong>on</strong>g> pr<strong>on</strong>to intervento per la sicurezza, come<br />
lavaocchi e doccia rapida (fig. 7). 4<br />
Il magazzino inoltre è dotato degli impianti speciali per la sicurezza: impianto <str<strong>on</strong>g>di</str<strong>on</strong>g> riscaldamento<br />
e climatizzazi<strong>on</strong>e, elettrico, idrico ed antincen<str<strong>on</strong>g>di</str<strong>on</strong>g>o, rilevazi<strong>on</strong>e fumi, antintrusi<strong>on</strong>e e <str<strong>on</strong>g>di</str<strong>on</strong>g><br />
video c<strong>on</strong>trollo.<br />
Determinati spazi interni e la terrazza s<strong>on</strong>o usati occasi<strong>on</strong>almente per c<strong>on</strong>ferenze, c<strong>on</strong>certi<br />
e laboratori <str<strong>on</strong>g>di</str<strong>on</strong>g>dattici e musicali. A volte s<strong>on</strong>o state eseguite visite guidate all’intero dei magazzini,<br />
fruibili anche da portatori <str<strong>on</strong>g>di</str<strong>on</strong>g> han<str<strong>on</strong>g>di</str<strong>on</strong>g>cap, sia per l’accesso, che per i servizi. 5<br />
4) L’organizzazi<strong>on</strong>e del lavoro del laboratorio <str<strong>on</strong>g>di</str<strong>on</strong>g> restauro è affidata alla collega dott.ssa marisa Scarpignato.<br />
5) Attualmente s<strong>on</strong>o in servizio presso la struttura in questi<strong>on</strong>e, oltre la <str<strong>on</strong>g>di</str<strong>on</strong>g>rezi<strong>on</strong>e rappresentata da chi scrive, tre addetti al magazzino,<br />
sigg.ri Leandro Fioriti, Lucio Serafini, Catello var<strong>on</strong>e; un assistente, Enrico Bizzarri; una restauratrice, Giuliana Germini,<br />
e il geom. Ettore muti.<br />
www.<str<strong>on</strong>g>archeologia</str<strong>on</strong>g>.beniculturali.it<br />
7. LABORATORIO DI RESTAuRO (foto SBAu)<br />
* Soprintendenza per i Beni Archeologicidell’umbria<br />
luana.<str<strong>on</strong>g>cenciaioli</str<strong>on</strong>g>@beniculturali.it<br />
Reg. Tribunale Roma 05.08.2010 n.30 ISSN 2039 - 0076<br />
81



