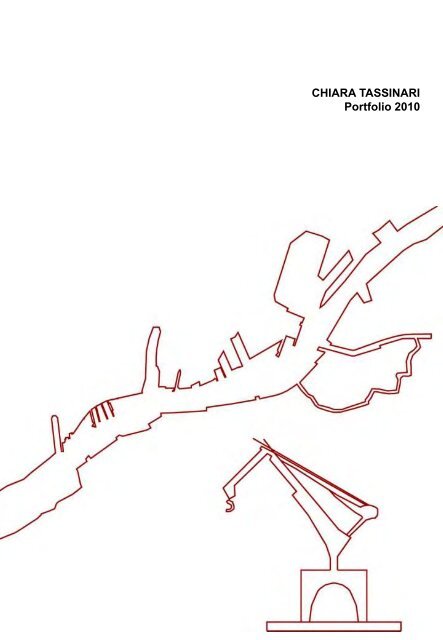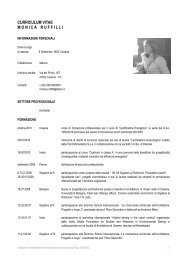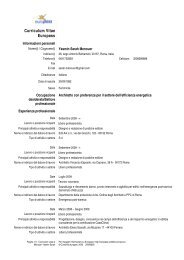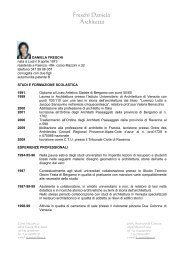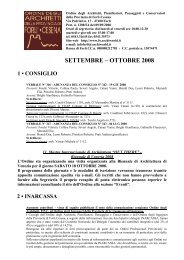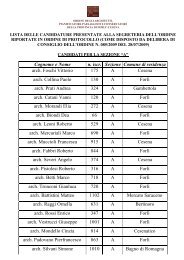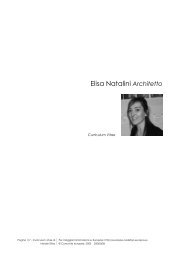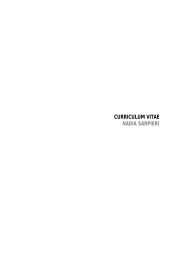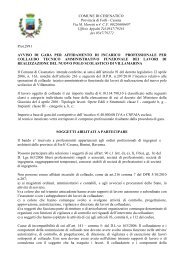CHIARA TASSINARI Portfolio 2010
CHIARA TASSINARI Portfolio 2010
CHIARA TASSINARI Portfolio 2010
You also want an ePaper? Increase the reach of your titles
YUMPU automatically turns print PDFs into web optimized ePapers that Google loves.
<strong>CHIARA</strong> <strong>TASSINARI</strong><br />
<strong>Portfolio</strong> <strong>2010</strong>
Curriculum Vitae<br />
Cognome e Nome: Tassinari Chiara<br />
Data di nascita: 16-03-1982<br />
Luogo di nascita: Forlimpopoli (FC)<br />
Recapito: Via Ausa, 22, 47100 Forlì (FC)<br />
Tel: 0543/702024<br />
Cell: 3292113841<br />
e-mail: tasso16@hotmail.com<br />
FORMAZIONE UNIVERSITARIA<br />
Laureata presso: Università degli Studi di Bologna Facoltà di Architettura<br />
con votazione finale: 110 (su 110) con lode in data 27-03-2008<br />
con tesi obbligatoria in: Progetto delle strutture<br />
dal titolo: Progettazione strutturale di un nuovo centro congressi a<br />
Lindholmen - Svezia<br />
con relatore: Prof. Ing. Trombetti Tomaso.<br />
Tirocinio svolto durante l’università: Ufficio Grandi opere di edilizia pubblica - Comune di Forlì<br />
Descrizione: Redazione del progetto esecutivo dei Laboratori di Ingegneria<br />
Aerospaziale di Forlì<br />
Durata complessiva in ore: 225<br />
Durante il percorso universitario ho fatto un’esperienza di studio di 10 mesi all’estero attraverso il<br />
Programma Erasmus. Sono stata in Svezia nella città di Goteborg e ho sostenuto 9 esami.<br />
ESPERIENZE LAVORATIVE<br />
Data: 06/04/2009-31/05/2009<br />
Contratto: Tirocinio volontario<br />
presso lo studio: Soc. Coop. Muratoria<br />
via ponte marino 27, 48121 Ravenna (Italy)<br />
Attività e responsabilità principali: Collaboratore per progetti di isolamento acustico di sala<br />
convegni e prevenzione incendi, progetto definitivo per<br />
complesso abitativo presso Casal Borsetti.<br />
Data: 01/06/2009 - 31/05/<strong>2010</strong><br />
Contratto: Collaboratore a progetto<br />
presso lo studio: Soc. Coop. Muratoria<br />
via ponte marino 27, 48121 Ravenna (Italy)<br />
Attività e responsabilità principali: Collaboratore per progettazione esecutiva per un centro<br />
sanitario di riabilitazione, progettazione preliminare di centro<br />
direzionale e commerciale, progettazione esecutiva di<br />
allestimento liturgico, progettazione esecutiva di abbattimento<br />
barriere architettoniche, progettazione preliminare di una ecocity<br />
in Kenya<br />
CONVEGNI E STAGE DI SPECIALIZZAZIONE<br />
Data: 22/05/<strong>2010</strong><br />
Luogo: ISSR “Alberto Marvelli” (diocesi di Rimini)<br />
Tipologia: Giornata di studio<br />
Architettura e teologia. Il simbolismo della luce nello spazio<br />
liturgico.<br />
Riconoscimento: Attestato di partecipazione
Data: 28/03/2009-18/07/2009<br />
Luogo: GM informatica, Forlì<br />
Tipologia: Corso di perfezionamento Autocad<br />
Riconoscimento: ECDL Cad in data 27/07/2009 con voto 99/100<br />
CONOSCENZE LINGUISTICHE<br />
Ho un buon livello di conoscenza dell’inglese sia parlato che scritto.<br />
Ho conoscenze di base di svedese e francese.<br />
CONOSCENZE INFORMATICHE<br />
Ho un buon livello di conoscenza di Autocad 2D e 3D, Archicad, Photoshop e Sketchup<br />
Utilizzo frequentemente programmi di elaborazione testi (Word) e fogli elettronici (Exel,Access).<br />
Utilizzo del programma Primus per computi metrici e documenti di cantiere.<br />
CARATTERISTICHE E INTERESSI PERSONALI<br />
Credo molto nella puntualità e nell’importanza di portare a termine con qualità e determinazione gli<br />
incarichi assegnati.<br />
Durante gli anni dell’università ho lavorato e così ho imparato a gestire al meglio il tempo a<br />
disposizione.<br />
Da 7 anni svolgo volontariato, in un’associazione di educatori scout. Ho imparato a lavorare bene<br />
in gruppo.<br />
Ho insegnato ginnastica artistica presso una società sportiva di Forlì per 10 anni sia in corsi per<br />
bambini che per adulti.<br />
Apprezzo e sono interessata alla fase esecutiva della progettazione architettonica, fase che ho<br />
approfondito nella mia tesi di laurea.<br />
Ritengo comunque importante per la mia crescita professionale avere l’opportunità di fare uno<br />
stage anche in altri campi della progettazione architettonica .<br />
Data 21 luglio <strong>2010</strong> Chiara Tassinari
STRUCTURAL DESIGN FOR A NEW<br />
CONVENTION CENTRE AT<br />
LINDHOLMEN<br />
LOCATION: Goteborg (Sweden)<br />
GRADUATE: Chiara Tassinari<br />
DESIGN: 2007-2008<br />
CATEGORY: Master’s Degree Thesis
SUKARI GREEN CITY<br />
LOCATION: Sukari, Nairobi (Kenya)<br />
CLIENT: Kenyatta fondation<br />
SITE AREA: 8000 acres<br />
ARCHITECTS: MURATORIA s.c.r.l.<br />
PROJECT TEAM: Chiara Tassinari<br />
DESIGN: 2008-2009<br />
CATEGORY: Competition
A new concept of town should be conceived on<br />
the basis of a model linking the development of<br />
the town to the enhancement of its surrounding<br />
landscape value, both by valorising the existing<br />
vegetation and by paying more attention to the<br />
exploitation of the environmental resources.<br />
The urban sustainability is based on the ability<br />
to regenerate non-regenerating natural<br />
resources (air and water), to limit the intensive<br />
exploitation of land, and to ensure<br />
theenvironmental compatibility of infrastructures<br />
and mobility.<br />
The boundary – a privileged area in terms of<br />
landscape – should result from the intersection<br />
of different interventions, not always related to<br />
the building activity (i.e. roads, squares, parks,<br />
etc.), and the rural organisation of the territory.<br />
Hence, these areas may be designed as a<br />
whole with the “central” ones, avoiding the<br />
current distinction between the centre and the<br />
outer city. The borders of the town will also<br />
become qualitatively significant.<br />
Extending the concept of multicentricity from the<br />
borders to the centre, it is possible to establish<br />
the total territorial surface of the town as well as<br />
its shape, defined by a network of roads,<br />
squares and blocks. This system is very simple<br />
and allows to create - even in different steps -<br />
districts and parts of the town, which are at the<br />
same time different and similar because of the<br />
same scheme.<br />
The new structure proposed for Sukari, with its<br />
multifunctional network of town-districts,<br />
integrates the centre and the outer city instead<br />
of privileging one over the other.<br />
The services should be organised according to<br />
the three territorial levels that compose and<br />
identify the town: blocks (about 3-5,000<br />
inhabitants), districts (about 15,000 inhabitants),<br />
and urban areas (about 45,000 inhabitants).<br />
From a functional point of view, any activity<br />
aimed at meeting a common social need has<br />
been considered as a service.<br />
The types of services identified are the<br />
following: education, health and social care,<br />
culture and entertainment, trade, green<br />
recreation spaces, sport, religion, safety,<br />
transport, waste collection, local administration.<br />
Each identified territorial level should be<br />
assigned specific service structures,<br />
proportional<br />
to the number of users. For example, in the field<br />
of education, the block should be assigned an<br />
early childhood centre and a nursery school,<br />
while the district and the urban area should be<br />
assigned a primary and secondary school and a<br />
high school, respectively.<br />
This system should be extended to all the<br />
services, in order to ensure each part of the<br />
town a different accessibility level: on foot<br />
(blocks), by bike or the public transport system<br />
(district) and by private vehicles (urban areas).<br />
The general urban quality of the town of Sukari<br />
as well as the scope of each residential and<br />
productive intervention should be identified by<br />
the services network, on the basis of a<br />
progressive development of the settlement that<br />
should be completed within approximately 20-<br />
30 years.
DIAGNOSIS AND<br />
REHABILITATION CENTER<br />
LOCATION: Ravenna (Italy)<br />
CLIENT: Private<br />
GROSS FLOOR AREA: 3000 m²<br />
SITE AREA: 7200 m²<br />
ARCHITECTS: MURATORIA s.c.r.l.<br />
PROJECT TEAM: Chiara Tassinari<br />
DESIGN: 2004-in construction
3<br />
2<br />
1. Prospettic view<br />
2. Prospettic view<br />
3. West elevation<br />
4. The swimming pool<br />
5. The main hall<br />
6. The gym<br />
1<br />
4<br />
6<br />
5
1. General plan<br />
1. Ground floor
1<br />
1. Constructive section<br />
2. Roof detail<br />
2
1 2<br />
1. South elevation<br />
2. Steps of construction site<br />
3. South-west view<br />
4. Ground floot – the main hall<br />
4<br />
3
RESIN HEADQUARTERS AND<br />
COMMERCIALCENTRE<br />
LOCATION: Ravenna (Italy)<br />
CLIENT: Private<br />
GROSS FLOOR AREA: 13.000m²<br />
SITE AREA: 19.000 m²<br />
ARCHITECTS: MURATORIA s.c.r.l.<br />
PROJECT TEAM: Chiara Tassinari<br />
DESIGN: preliminary project (2009)
1<br />
4<br />
1. Ground floor<br />
2. General plan<br />
3. Roof plan<br />
4. Prospective view<br />
2<br />
3
ATM HEADQUARTERS<br />
LOCATION: Ravenna (Italy)<br />
CLIENT: ATM (pubblic transport)<br />
GROSS FLOOR AREA: 20.000m²<br />
SITE AREA: 45.475 m²<br />
ARCHITECTS: MURATORIA s.c.r.l.<br />
PROJECT TEAM: Chiara Tassinari<br />
DESIGN: preliminary project (2009)<br />
ATM SERVICE STATION<br />
LOCATION: Ravenna (Italy)<br />
CLIENT: ATM (pubblic transport)<br />
GROSS FLOOR AREA: 6.000m²<br />
SITE AREA: 40.000 m²<br />
ARCHITECTS: MURATORIA s.c.r.l.<br />
PROJECT TEAM: Chiara Tassinari<br />
DESIGN: preliminary project (<strong>2010</strong>)
2<br />
1. Service station<br />
2. Pubblic transport (ATM)<br />
administration centre<br />
1
LITURGICAL SETTING IN<br />
SANTA MARIA MAGGIORE<br />
LOCATION: Ravenna (Italy)<br />
CLIENT: Santa Maria Maggiore Parich<br />
ARCHITECTS: MURATORIA s.c.r.l.<br />
PROJECT TEAM: Chiara Tassinari<br />
DESIGN: 2009-<strong>2010</strong>
1<br />
1. Assonimetric view of the<br />
liturgical setting<br />
2. Altar, lectern, seat<br />
3. Font<br />
2 3
1<br />
1. View from the Apse<br />
2. View from the central nave<br />
3. View from the right asie<br />
4. View from the right aisle<br />
3 4<br />
2
CITY WALLS RECOVERY AND<br />
RESTORATION<br />
LOCATION: Ravenna (Italy)<br />
CLIENT: Ravenna Municipality<br />
ARCHITECTS: MURATORIA s.c.r.l.<br />
PROJECT TEAM: Chiara Tassinari<br />
DESIGN: 2009-on working
1. West elevation: photo, material<br />
analyis, decay analysis<br />
2. Lighting project<br />
3. Bicycle path project<br />
4. New carpentry stairway<br />
1<br />
2 3<br />
4


