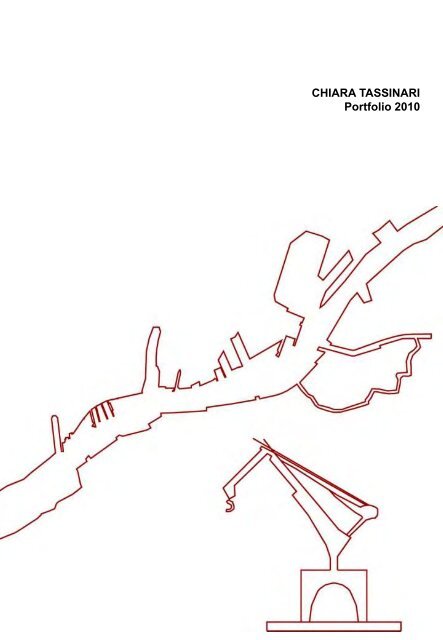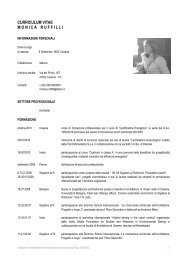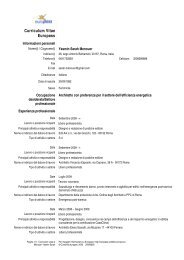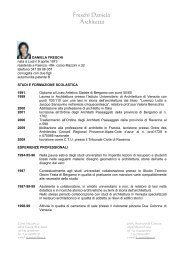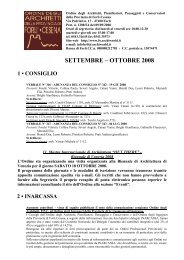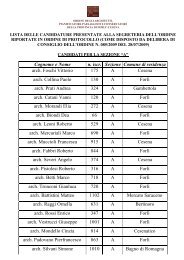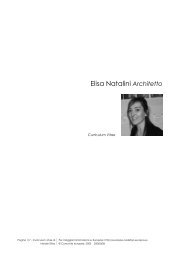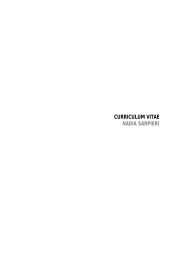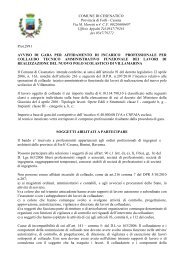CHIARA TASSINARI Portfolio 2010
CHIARA TASSINARI Portfolio 2010
CHIARA TASSINARI Portfolio 2010
Create successful ePaper yourself
Turn your PDF publications into a flip-book with our unique Google optimized e-Paper software.
<strong>CHIARA</strong> <strong>TASSINARI</strong><br />
<strong>Portfolio</strong> <strong>2010</strong>
Curriculum Vitae<br />
Cognome e Nome: Tassinari Chiara<br />
Data di nascita: 16-03-1982<br />
Luogo di nascita: Forlimpopoli (FC)<br />
Recapito: Via Ausa, 22, 47100 Forlì (FC)<br />
Tel: 0543/702024<br />
Cell: 3292113841<br />
e-mail: tasso16@hotmail.com<br />
FORMAZIONE UNIVERSITARIA<br />
Laureata presso: Università degli Studi di Bologna Facoltà di Architettura<br />
con votazione finale: 110 (su 110) con lode in data 27-03-2008<br />
con tesi obbligatoria in: Progetto delle strutture<br />
dal titolo: Progettazione strutturale di un nuovo centro congressi a<br />
Lindholmen - Svezia<br />
con relatore: Prof. Ing. Trombetti Tomaso.<br />
Tirocinio svolto durante l’università: Ufficio Grandi opere di edilizia pubblica - Comune di Forlì<br />
Descrizione: Redazione del progetto esecutivo dei Laboratori di Ingegneria<br />
Aerospaziale di Forlì<br />
Durata complessiva in ore: 225<br />
Durante il percorso universitario ho fatto un’esperienza di studio di 10 mesi all’estero attraverso il<br />
Programma Erasmus. Sono stata in Svezia nella città di Goteborg e ho sostenuto 9 esami.<br />
ESPERIENZE LAVORATIVE<br />
Data: 06/04/2009-31/05/2009<br />
Contratto: Tirocinio volontario<br />
presso lo studio: Soc. Coop. Muratoria<br />
via ponte marino 27, 48121 Ravenna (Italy)<br />
Attività e responsabilità principali: Collaboratore per progetti di isolamento acustico di sala<br />
convegni e prevenzione incendi, progetto definitivo per<br />
complesso abitativo presso Casal Borsetti.<br />
Data: 01/06/2009 - 31/05/<strong>2010</strong><br />
Contratto: Collaboratore a progetto<br />
presso lo studio: Soc. Coop. Muratoria<br />
via ponte marino 27, 48121 Ravenna (Italy)<br />
Attività e responsabilità principali: Collaboratore per progettazione esecutiva per un centro<br />
sanitario di riabilitazione, progettazione preliminare di centro<br />
direzionale e commerciale, progettazione esecutiva di<br />
allestimento liturgico, progettazione esecutiva di abbattimento<br />
barriere architettoniche, progettazione preliminare di una ecocity<br />
in Kenya<br />
CONVEGNI E STAGE DI SPECIALIZZAZIONE<br />
Data: 22/05/<strong>2010</strong><br />
Luogo: ISSR “Alberto Marvelli” (diocesi di Rimini)<br />
Tipologia: Giornata di studio<br />
Architettura e teologia. Il simbolismo della luce nello spazio<br />
liturgico.<br />
Riconoscimento: Attestato di partecipazione
Data: 28/03/2009-18/07/2009<br />
Luogo: GM informatica, Forlì<br />
Tipologia: Corso di perfezionamento Autocad<br />
Riconoscimento: ECDL Cad in data 27/07/2009 con voto 99/100<br />
CONOSCENZE LINGUISTICHE<br />
Ho un buon livello di conoscenza dell’inglese sia parlato che scritto.<br />
Ho conoscenze di base di svedese e francese.<br />
CONOSCENZE INFORMATICHE<br />
Ho un buon livello di conoscenza di Autocad 2D e 3D, Archicad, Photoshop e Sketchup<br />
Utilizzo frequentemente programmi di elaborazione testi (Word) e fogli elettronici (Exel,Access).<br />
Utilizzo del programma Primus per computi metrici e documenti di cantiere.<br />
CARATTERISTICHE E INTERESSI PERSONALI<br />
Credo molto nella puntualità e nell’importanza di portare a termine con qualità e determinazione gli<br />
incarichi assegnati.<br />
Durante gli anni dell’università ho lavorato e così ho imparato a gestire al meglio il tempo a<br />
disposizione.<br />
Da 7 anni svolgo volontariato, in un’associazione di educatori scout. Ho imparato a lavorare bene<br />
in gruppo.<br />
Ho insegnato ginnastica artistica presso una società sportiva di Forlì per 10 anni sia in corsi per<br />
bambini che per adulti.<br />
Apprezzo e sono interessata alla fase esecutiva della progettazione architettonica, fase che ho<br />
approfondito nella mia tesi di laurea.<br />
Ritengo comunque importante per la mia crescita professionale avere l’opportunità di fare uno<br />
stage anche in altri campi della progettazione architettonica .<br />
Data 21 luglio <strong>2010</strong> Chiara Tassinari
STRUCTURAL DESIGN FOR A NEW<br />
CONVENTION CENTRE AT<br />
LINDHOLMEN<br />
LOCATION: Goteborg (Sweden)<br />
GRADUATE: Chiara Tassinari<br />
DESIGN: 2007-2008<br />
CATEGORY: Master’s Degree Thesis
SUKARI GREEN CITY<br />
LOCATION: Sukari, Nairobi (Kenya)<br />
CLIENT: Kenyatta fondation<br />
SITE AREA: 8000 acres<br />
ARCHITECTS: MURATORIA s.c.r.l.<br />
PROJECT TEAM: Chiara Tassinari<br />
DESIGN: 2008-2009<br />
CATEGORY: Competition
A new concept of town should be conceived on<br />
the basis of a model linking the development of<br />
the town to the enhancement of its surrounding<br />
landscape value, both by valorising the existing<br />
vegetation and by paying more attention to the<br />
exploitation of the environmental resources.<br />
The urban sustainability is based on the ability<br />
to regenerate non-regenerating natural<br />
resources (air and water), to limit the intensive<br />
exploitation of land, and to ensure<br />
theenvironmental compatibility of infrastructures<br />
and mobility.<br />
The boundary – a privileged area in terms of<br />
landscape – should result from the intersection<br />
of different interventions, not always related to<br />
the building activity (i.e. roads, squares, parks,<br />
etc.), and the rural organisation of the territory.<br />
Hence, these areas may be designed as a<br />
whole with the “central” ones, avoiding the<br />
current distinction between the centre and the<br />
outer city. The borders of the town will also<br />
become qualitatively significant.<br />
Extending the concept of multicentricity from the<br />
borders to the centre, it is possible to establish<br />
the total territorial surface of the town as well as<br />
its shape, defined by a network of roads,<br />
squares and blocks. This system is very simple<br />
and allows to create - even in different steps -<br />
districts and parts of the town, which are at the<br />
same time different and similar because of the<br />
same scheme.<br />
The new structure proposed for Sukari, with its<br />
multifunctional network of town-districts,<br />
integrates the centre and the outer city instead<br />
of privileging one over the other.<br />
The services should be organised according to<br />
the three territorial levels that compose and<br />
identify the town: blocks (about 3-5,000<br />
inhabitants), districts (about 15,000 inhabitants),<br />
and urban areas (about 45,000 inhabitants).<br />
From a functional point of view, any activity<br />
aimed at meeting a common social need has<br />
been considered as a service.<br />
The types of services identified are the<br />
following: education, health and social care,<br />
culture and entertainment, trade, green<br />
recreation spaces, sport, religion, safety,<br />
transport, waste collection, local administration.<br />
Each identified territorial level should be<br />
assigned specific service structures,<br />
proportional<br />
to the number of users. For example, in the field<br />
of education, the block should be assigned an<br />
early childhood centre and a nursery school,<br />
while the district and the urban area should be<br />
assigned a primary and secondary school and a<br />
high school, respectively.<br />
This system should be extended to all the<br />
services, in order to ensure each part of the<br />
town a different accessibility level: on foot<br />
(blocks), by bike or the public transport system<br />
(district) and by private vehicles (urban areas).<br />
The general urban quality of the town of Sukari<br />
as well as the scope of each residential and<br />
productive intervention should be identified by<br />
the services network, on the basis of a<br />
progressive development of the settlement that<br />
should be completed within approximately 20-<br />
30 years.
DIAGNOSIS AND<br />
REHABILITATION CENTER<br />
LOCATION: Ravenna (Italy)<br />
CLIENT: Private<br />
GROSS FLOOR AREA: 3000 m²<br />
SITE AREA: 7200 m²<br />
ARCHITECTS: MURATORIA s.c.r.l.<br />
PROJECT TEAM: Chiara Tassinari<br />
DESIGN: 2004-in construction
3<br />
2<br />
1. Prospettic view<br />
2. Prospettic view<br />
3. West elevation<br />
4. The swimming pool<br />
5. The main hall<br />
6. The gym<br />
1<br />
4<br />
6<br />
5
1. General plan<br />
1. Ground floor
1<br />
1. Constructive section<br />
2. Roof detail<br />
2
1 2<br />
1. South elevation<br />
2. Steps of construction site<br />
3. South-west view<br />
4. Ground floot – the main hall<br />
4<br />
3
RESIN HEADQUARTERS AND<br />
COMMERCIALCENTRE<br />
LOCATION: Ravenna (Italy)<br />
CLIENT: Private<br />
GROSS FLOOR AREA: 13.000m²<br />
SITE AREA: 19.000 m²<br />
ARCHITECTS: MURATORIA s.c.r.l.<br />
PROJECT TEAM: Chiara Tassinari<br />
DESIGN: preliminary project (2009)
1<br />
4<br />
1. Ground floor<br />
2. General plan<br />
3. Roof plan<br />
4. Prospective view<br />
2<br />
3
ATM HEADQUARTERS<br />
LOCATION: Ravenna (Italy)<br />
CLIENT: ATM (pubblic transport)<br />
GROSS FLOOR AREA: 20.000m²<br />
SITE AREA: 45.475 m²<br />
ARCHITECTS: MURATORIA s.c.r.l.<br />
PROJECT TEAM: Chiara Tassinari<br />
DESIGN: preliminary project (2009)<br />
ATM SERVICE STATION<br />
LOCATION: Ravenna (Italy)<br />
CLIENT: ATM (pubblic transport)<br />
GROSS FLOOR AREA: 6.000m²<br />
SITE AREA: 40.000 m²<br />
ARCHITECTS: MURATORIA s.c.r.l.<br />
PROJECT TEAM: Chiara Tassinari<br />
DESIGN: preliminary project (<strong>2010</strong>)
2<br />
1. Service station<br />
2. Pubblic transport (ATM)<br />
administration centre<br />
1
LITURGICAL SETTING IN<br />
SANTA MARIA MAGGIORE<br />
LOCATION: Ravenna (Italy)<br />
CLIENT: Santa Maria Maggiore Parich<br />
ARCHITECTS: MURATORIA s.c.r.l.<br />
PROJECT TEAM: Chiara Tassinari<br />
DESIGN: 2009-<strong>2010</strong>
1<br />
1. Assonimetric view of the<br />
liturgical setting<br />
2. Altar, lectern, seat<br />
3. Font<br />
2 3
1<br />
1. View from the Apse<br />
2. View from the central nave<br />
3. View from the right asie<br />
4. View from the right aisle<br />
3 4<br />
2
CITY WALLS RECOVERY AND<br />
RESTORATION<br />
LOCATION: Ravenna (Italy)<br />
CLIENT: Ravenna Municipality<br />
ARCHITECTS: MURATORIA s.c.r.l.<br />
PROJECT TEAM: Chiara Tassinari<br />
DESIGN: 2009-on working
1. West elevation: photo, material<br />
analyis, decay analysis<br />
2. Lighting project<br />
3. Bicycle path project<br />
4. New carpentry stairway<br />
1<br />
2 3<br />
4


