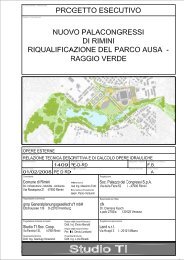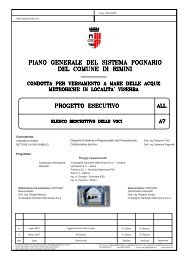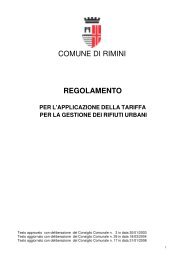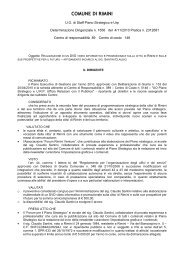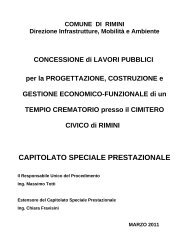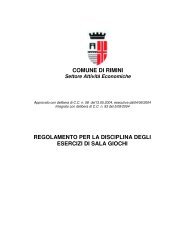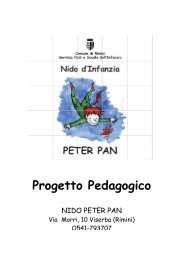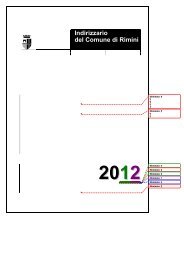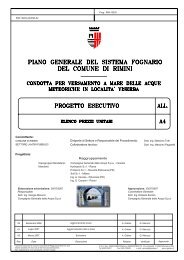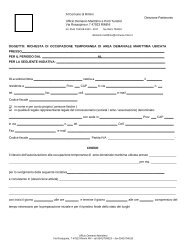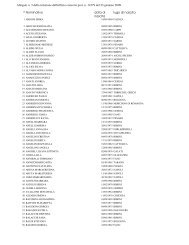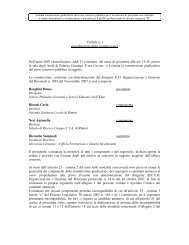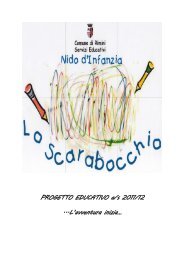computo metrico - Comune di Rimini
computo metrico - Comune di Rimini
computo metrico - Comune di Rimini
You also want an ePaper? Increase the reach of your titles
YUMPU automatically turns print PDFs into web optimized ePapers that Google loves.
Num.Ord.<br />
TARIFFA<br />
D I M E N S I O N I I M P O R T I<br />
DESIGNAZIONE DEI LAVORI Quantità<br />
par.ug. lung. larg. H/peso unitario TOTALE<br />
pag. 23<br />
R I P O R T O 430,40 3´603´059,64<br />
Travi da 34-38, 24-28, 14-18 3,00 16,80 0,600 0,800 24,19<br />
Travi da 34-48,14-4 *(lung.=5,60+4,00+4,00+4,20) 2,00 17,80 0,600 0,800 17,09<br />
Travi da 14-34 6,30 0,600 0,800 3,02<br />
Travi da 4-48 13,00 0,600 0,800 6,24<br />
Travi da 2-50 14,00 0,600 0,800 6,72<br />
Travi da 1-51 15,50 0,600 0,800 7,44<br />
Travi da 3-49 14,00 0,600 0,800 6,72<br />
SOMMANO m3 501,82 170,46 85´540,24<br />
53 Calcestruzzo a prestazione garantita, in accordo alla<br />
04.01.01.07b UNI EN 206-1, per strutture <strong>di</strong> fondazione massive<br />
(<strong>di</strong> grande spessore) in classe <strong>di</strong> esposizione XC2<br />
(UNI 11104), Rck 30 N/mm 2 , Classe <strong>di</strong> consistenza<br />
S4/S5 o slump <strong>di</strong> riferimento 230 ± 30 mm, Dmax 32<br />
mm,<br />
Cl 0.4, cemento "LH" a basso sviluppo <strong>di</strong> calore in<br />
accordo alla UNI-EN 197/1-2006 confezionato a<br />
norma <strong>di</strong> legge con cemento e inerti calcarei o <strong>di</strong><br />
fiume <strong>di</strong> idonea granulometria, dato in opera<br />
compreso costipamento meccanico o a mano, il<br />
<strong>di</strong>sarmante, i controlli previsti dalle norme vigenti,<br />
ogni altro onere e magistero per dare il lavoro finito<br />
a regola d'arte, esclusa l'armatura metallica e<br />
casseformi<br />
SpCat 4 - STRUTTURE DI FONDAZIONE<br />
TORRE SCENICA<br />
Platea <strong>di</strong> fondazione 23,30 35,800 1,500 1´251,21<br />
Platea <strong>di</strong> fondazione vano ascensori *(lung.=(1,80+<br />
1,90+1,80+1,90)*1,5) 2,00 11,10 1,500 33,30<br />
Platea fondazione macchina elevatrice *(lung.=5,00+<br />
4,00+5,00+4,00) 18,00 1,500 1,500 40,50<br />
Platea fondaziione pozzetti per raccolta acque *<br />
(lung.=1,50+1,50+1,50+1,50) 4,00 6,00 1,000 1,500 36,00<br />
SOMMANO m3 1´361,01 200,00 272´202,00<br />
54 Setti <strong>di</strong> <strong>di</strong>aframmi in calcestruzzo <strong>di</strong> cemento armato.<br />
04.01.01.03 Setti <strong>di</strong> <strong>di</strong>aframmi in calcestruzzo <strong>di</strong> cemento armato<br />
a sezione rettangolare, eseguiti entro terra con<br />
profon<strong>di</strong>tà oltre m 6,00 e fino a m 50,00 da attestare<br />
per almeno ml. 3,00 nelle ghiaie profonde.<br />
Sono compresi: lo scavo, con benna mordente bivalve<br />
azionata da apposita attrezzatura compreso impiego <strong>di</strong><br />
fanghi bentonitici; la posa in opera della armatura<br />
metallica con saldatura delle giunzioni; il getto del<br />
calcestruzzo classe Rck> 30 N/mmq me<strong>di</strong>ante<br />
tramoggia collegata a tubazioni <strong>di</strong> <strong>di</strong>ametro adeguato,<br />
in modo da immettere il calcestruzzo dal fondo dello<br />
scavo; l'asportazione della crosta superficiale <strong>di</strong><br />
calcestruzzo eventualmente flocculato; la scalpellatura<br />
del getto per preparare il piano <strong>di</strong> attacco alle<br />
sovrastanti strutture; la realizzazione dei cordoli guida<br />
per lo scavo; la preparazione del piano <strong>di</strong> lavoro; la<br />
rimozione, il carico, il trasporto e lo scarico a rifiuto<br />
dei materiali <strong>di</strong> risulta. E' inoltre compreso quanto<br />
altro occorre per dare l'opera finita. E' esclusa la<br />
fornitura dei ferri <strong>di</strong> armatura da compensare con il<br />
prezzo del presente paragrafo.<br />
Misurati per la superficie effettiva a partire dal piano<br />
<strong>di</strong> attacco delle sovrastanti strutture.Dello spessore <strong>di</strong><br />
cm 80 e profon<strong>di</strong>tà fino a m 30,00<br />
SpCat 4 - STRUTTURE DI FONDAZIONE<br />
TORRE SCENICA<br />
DIAFRAMMI da cm. 80 *(lung.=36,60*26,00) 2,00 951,60 1´903,20<br />
(lung.=23,90*26,00) 2,00 621,40 1´242,80<br />
COMMITTENTE:<br />
A R I P O R T A R E 3´146,00 3´960´801,88



