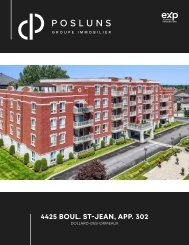Create successful ePaper yourself
Turn your PDF publications into a flip-book with our unique Google optimized e-Paper software.
<strong>140</strong>, RUE ALLEN,<br />
MORIN-HEIGHTS
BIENVENUE<br />
AU <strong>140</strong>, RUE ALLEN<br />
CENTRIS 11583745<br />
Magnifique propriété laurentienne débordant<br />
de cachet sise sur un terrain de près de 95000<br />
pi 2 dans le prestigieux projet <strong>Allen</strong> Fall’s à Morin<br />
Heights. Construction de grande qualité réalisé<br />
par Invesco, elle est toujours sous garantie GCR.<br />
Elle propose une aire de vie tout simplement<br />
grandiose avec des plafonds de 12 pieds qui<br />
créent une atmosphère unique. Foyer au gaz,<br />
coin bar, cuisine luxueuse avec comptoirs en<br />
dekton, dosseret de roches naturelles et grand<br />
garde-manger walk-in ! Impeccable ! 3 chambres,<br />
2 sdb, 1 sd, véranda 3 saisons, garage double.<br />
Terrain superbement aménager incluant spa et<br />
gazebo. Le charme des Laurentides à votre portée !
INFORMATIONS<br />
16<br />
3<br />
2 + 1<br />
2020<br />
PIÈCES<br />
CHAMBRES À COUCHER<br />
SDB + SDE<br />
ANNÉE DE CONSTRUCTION<br />
GENRE DE PROPRIÉTÉ<br />
Maison de plain-pied<br />
TYPE DE BÂTIMENT<br />
Détaché (Isolé)<br />
DIMENSIONS DU TERRAIN<br />
54.56 p x 35.62 p - Irr<br />
SUPERFICIE DU TERRAIN<br />
166.17 p x 617.09 p - Irr<br />
ZONAGE<br />
Résidentiel, Récréotouristique<br />
SYSTÈME D’ÉGOUTS<br />
Champ d’épuration<br />
APPROVISIONNEMENT EN EAU<br />
Puits artésien<br />
FONDATION<br />
Béton coulé<br />
REVÊTEMENT DE LA TOITURE<br />
Bardeaux d’asphalte<br />
REVÊTEMENT<br />
Pierre, canexel<br />
FENESTRATION<br />
PVC<br />
TYPE DE FENESTRATION<br />
Manivelle<br />
ÉNERGIE/CHAUFFAGE<br />
Électricité<br />
SOUS-SOL<br />
Totalement aménagé, rez de jardin, 6 pieds et plus<br />
PRISE DE POSSESSION<br />
95 jours<br />
STATIONNEMENT (TOTAL) Au garage (2) , Extérieur (15)<br />
ALLÉE<br />
Non pavée, Double largeur ou plus<br />
GARAGE<br />
Double largeur ou plus, Chauffé, Attaché<br />
TERRAIN<br />
Paysager<br />
PARTICULARITÉS DU SITE<br />
Terrain boisé : feuillus<br />
Transport en commun, Sentier de VTT, Sentier de motoneige, Ski de fond,<br />
PROXIMITÉ<br />
École secondaire, Ski alpin, École primaire, Piste cyclable, Parc-espace<br />
vert, Golf, Garderie/CPE, Cegep, Autoroute/Voie rapide<br />
SALLE(S) DE BAINS<br />
Douche indépendante, Attenante à la chambre principale<br />
FOYERS-POÊLES<br />
Foyer au gaz<br />
MODE DE CHAUFFAGE<br />
Air soufflé<br />
RESTRICTIONS/PERMISSIONS<br />
Location permise court terme<br />
Thermopompe centrale, Porte de garage électrique, Échangeur d’air,<br />
ÉQUIPEMENT DISPONIBLE<br />
Adoucisseur d’eau, Installation aspirateur central
DÉTAIL DES PIÈCES<br />
NIV. PIÈCE DIMENSIONS SOL NOTES<br />
RDC Hall d’entrée 13.0x8.7 P - Irr Céramique Penderie 8.9 x 4<br />
RDC Cuisine 19.2x12.9 P - Irr Plancher flottant Plafonds 12 pieds<br />
RDC Penderie (Walk-in) 15.6x10.1 P - Irr Plancher flottant Garde-manger walk-in<br />
RDC Salle à manger 11.8x13.7 P - Irr Plancher flottant Plafonds 12 pieds<br />
RDC Salon 14.4x11.2 P - Irr Plancher flottant Foyer au gaz<br />
RDC Chambre à coucher principale 16.2x14.7 P - Irr Plancher flottant Walk in 10x11<br />
RDC Salle de bains 9.5x10.3 P - Irr Céramique Attenante, plancher chauffant<br />
RDC Chambre à coucher 13.7x10.5 P - Irr Plancher flottant<br />
RDC Véranda 15.4x13.5 P - Irr Bois<br />
RDJ Salle familiale 32.2x25.7 P - Irr Plancher flottant Poss. 4 e chambre<br />
RDJ Boudoir 10.8x6.6 P - Irr Plancher flottant Coin bar<br />
RDJ Chambre à coucher 12.8x11.8 P - Irr Plancher flottant Walk in 4,6 x 6,7<br />
RDJ Salle de bains 10.10x5.3 P - Irr Céramique<br />
RDJ Rangement 6.3x5.3 P - Irr Plancher flottant<br />
RDJ Rangement 5.11x4.1 P - Irr Plancher flottant<br />
RDJ Rangement 9.1x10.9 P - Irr Béton<br />
INCLUSIONS<br />
Luminaires, stores, rideaux, hotte de cuisine, adoucisseur d’eau, spa, gazebo, ouvre porte de garage, lave-vaisselle,<br />
cellier, mini-frigo du bar, haut parleur dans les murs (5x), balayeuse centrale et accessoires<br />
EXCLUSIONS<br />
Réfrigérateur, cuisinière, cinéma maison, rangement au garage, rack à pneus de la remise<br />
ÉVALUATION MUNICIPALE<br />
TAXES ET DÉPENSES (ANNUELLES)<br />
Année 2024<br />
Terrain 141 700 $<br />
Bâtiment 654 000 $<br />
Total 795 700 $<br />
Taxes municipales (2024) 6 561 $<br />
Taxes scolaires (2024) 705 $<br />
Total 7 266 $
C. 514-825-9488 | B. 450-430-4207<br />
lemieuxpourvous.com<br />
Agence immobilière,<br />
Franchisé indépendant et autonome de RE/MAX Québec Inc.<br />
156 Boulevard Curé-Labelle, Sainte-Thérèse, QC J7E 2X5<br />
conception originale

















