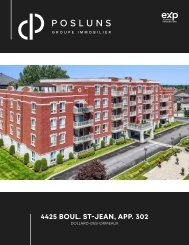Create successful ePaper yourself
Turn your PDF publications into a flip-book with our unique Google optimized e-Paper software.
<strong>1100</strong>, RUE DE LA BERNACHE,<br />
SAINT-JÉRÔME
BIENVENUE<br />
AU <strong>1100</strong>, RUE DE LA BERNACHE<br />
CENTRIS 18874120<br />
Magnifique cottage clé en main avec garage<br />
double sur un superbe terrain boisé sans voisins<br />
arrière. Construction 2019 JF Tru<strong>de</strong>au toujours sous<br />
garantie jusqu’en 2025, <strong>la</strong> propriété a été entretenue<br />
avec grand soin par son propriétaire. Chauffage<br />
à air soufflé avec climatiseur central, foyer au gaz,<br />
p<strong>la</strong>nchers <strong>de</strong> <strong>la</strong>ttes..<strong>la</strong> qualité est omniprésente.<br />
Aire <strong>de</strong> vie très agréable au quotidien. Cuisine<br />
luxueuse avec îlot et grand gar<strong>de</strong>-manger walkin.<br />
L’étage comporte trois chambres + une gran<strong>de</strong><br />
salle familiale multifonction. Sous-sol totalement<br />
aménagé avec 4e chambre et 2e salle <strong>de</strong> bains<br />
complètes. Cour <strong>de</strong> rêve avec piscine chauffée.<br />
WOW!!!
INFORMATIONS<br />
16 4+1 2+1<br />
PIÈCES<br />
CHAMBRES À COUCHER<br />
SDB + SDE<br />
GENRE DE PROPRIÉTÉ<br />
Maison à étages<br />
TYPE DE BÂTIMENT<br />
Détaché (Isolé)<br />
DIMENSIONS DU BÂTIMENT<br />
13.43 m x 11.13 m - Irr<br />
DIMENSIONS DU TERRAIN<br />
60.09 m x 34.65 m - Irr<br />
ZONAGE<br />
Rési<strong>de</strong>ntiel<br />
SYSTÈME D’ÉGOUTS<br />
Fosse septique<br />
PISCINE<br />
Chauffée, Hors-terre<br />
APPROVISIONNEMENT EN EAU<br />
Municipalité<br />
STATIONNEMENT (TOTAL) Extérieur (6) , Au garage (2)<br />
FONDATION<br />
Béton coulé<br />
ALLÉE<br />
Asphalte, Double <strong>la</strong>rgeur ou plus<br />
REVÊTEMENT DE LA TOITURE<br />
Bar<strong>de</strong>aux d’asphalte<br />
GARAGE<br />
Attaché, Chauffé, Double <strong>la</strong>rgeur ou plus<br />
TERRAIN<br />
Paysager, p<strong>la</strong>t<br />
TYPE DE FENESTRATION<br />
PVC<br />
2019<br />
ANNÉE DE CONSTRUCTION<br />
DÉTAIL DES PIÈCES<br />
NIV. PIÈCE DIMENSIONS SOL NOTES<br />
RDC Hall d’entrée 10.5x7.1 P - Irr Céramique<br />
RDC Salle d’eau 5.0x4.9 P - Irr Céramique<br />
RDC Salle <strong>de</strong> <strong>la</strong>vage 8.1x6.1 P - Irr Céramique<br />
RDC Cuisine 15.0x10.10 P - Irr Céramique gar<strong>de</strong>-manger 7x5<br />
RDC Salle à manger 14.4x11.1 P - Irr Bois<br />
RDC Salon 13.7x13.11 P - Irr Bois foyer au gaz<br />
2 Salle familiale 21.6x15.6 P - Irr Bois<br />
2 Salle <strong>de</strong> bains 10.3x9.3 P - Irr Céramique <strong>la</strong>vabo double<br />
2 Chambre à coucher principale 14.0x13.5 P - Irr Bois 2 pen<strong>de</strong>ries 4x6<br />
2 Chambre à coucher 12.3x11.8 P - Irr Bois<br />
2 Chambre à coucher 14.0x12.0 P - Irr Bois<br />
2 Boudoir 6.2x4.0 P - Irr Bois<br />
SS1 Salle familiale 20.9x19.7 P - Irr P<strong>la</strong>ncher flottant<br />
SS1 Chambre à coucher 12.3x11.3 P - Irr P<strong>la</strong>ncher flottant<br />
SS1 Salle <strong>de</strong> bains 10.11x6.2 P - Irr Céramique<br />
SS1 Rangement 13.0x8.0 P - Irr Béton<br />
Possibilité d’une 4e chambre à<br />
coucher à l’étage<br />
PARTICULARITÉS DU SITE<br />
ÉNERGIE/CHAUFFAGE<br />
SOUS-SOL<br />
PROXIMITÉ<br />
SALLE(S) DE BAINS<br />
APPAREILS EN LOCATION<br />
MODE DE CHAUFFAGE<br />
ÉQUIPEMENT DISPONIBLE<br />
SERVICES DISPONIBLES<br />
FOYERS-POÊLES<br />
Aucun voisin à l’arrière, Terrain boisé : feuillus<br />
Électricité<br />
6 pieds et plus, Totalement aménagé<br />
Autoroute/Voie rapi<strong>de</strong>, Cegep, Gar<strong>de</strong>rie/CPE, Golf, Parc-espace vert,<br />
Piste cyc<strong>la</strong>ble, École primaire, Réseau Express Métropolitain (REM), École<br />
secondaire, Ski <strong>de</strong> fond, Sentier <strong>de</strong> motoneige, Sentier <strong>de</strong> VTT, Transport<br />
en commun, Université<br />
Douche indépendante<br />
Système d’a<strong>la</strong>rme<br />
Air soufflé<br />
Instal<strong>la</strong>tion aspirateur central, Climatiseur central, Échangeur d’air, Porte<br />
<strong>de</strong> garage électrique, Système d’a<strong>la</strong>rme<br />
Détecteur d’incendie<br />
Foyer au gaz<br />
ADDENDA<br />
Cette propriété comprend <strong>de</strong>ux sorties d’eau<br />
supplémentaires à l’extérieur. Le terrassement,<br />
effectué par un entrepreneur certifié, est achevé<br />
à l’avant et à l’arrière <strong>de</strong> <strong>la</strong> maison. Le garage est<br />
aménagé avec <strong>de</strong>s cabinets inclus et dispose<br />
d’un <strong>la</strong>vabo. La domotique est installée pour le<br />
contrôle <strong>de</strong>s lumières, et le sous-sol comporte<br />
une quatrième chambre avec <strong>la</strong> possibilité d’en<br />
ajouter une cinquième. Le système <strong>de</strong> chauffage<br />
et <strong>de</strong> venti<strong>la</strong>tion à air soufflé est équipé d’un<br />
climatiseur central, et <strong>la</strong> maison est dotée d’un<br />
foyer au gaz propane. Les p<strong>la</strong>nchers en bois franc<br />
sont teints pour une finition élégante. Une haie <strong>de</strong><br />
INCLUSIONS<br />
Luminaires, Stores, Ri<strong>de</strong>aux, Hotte <strong>de</strong> cuisine,<br />
Piscine hors-terre chauffée et acc, Système<br />
d’a<strong>la</strong>rme (relié), Caméras, Ouvre porte <strong>de</strong> garage,<br />
Lave-vaisselle, Supports muraux à télévision,<br />
Gazebo, Poignée d’entrée numérique<br />
EXCLUSIONS<br />
Réfrigérateur, Cuisinière, Lav/Sec, (poss <strong>de</strong> vendre<br />
tout meublé & électros aussi)<br />
cèdre, appartenant à <strong>la</strong> propriété, assure l’intimité,<br />
et une forêt <strong>de</strong>nse se trouve à l’arrière. Et ce n’est<br />
pas tout, il y a encore bien plus à découvrir !
C. 514-825-9488 | B. 450-430-4207<br />
lemieuxpourvous.com<br />
Agence immobilière,<br />
Franchisé indépendant et autonome <strong>de</strong> RE/MAX Québec Inc.<br />
156 Boulevard Curé-Labelle, Sainte-Thérèse, QC J7E 2X5<br />
conception originale

















