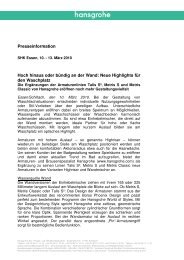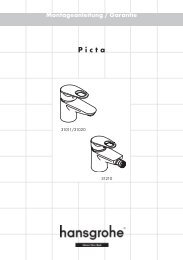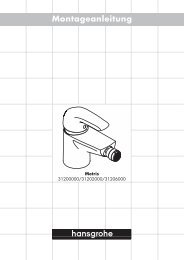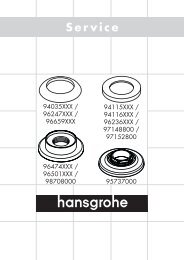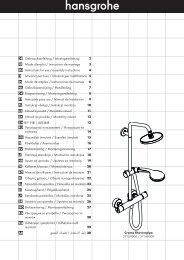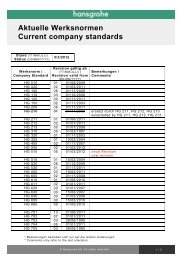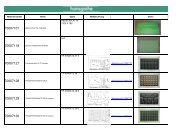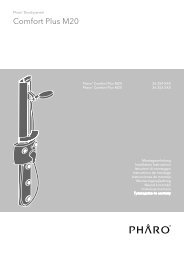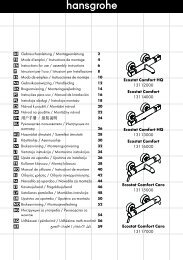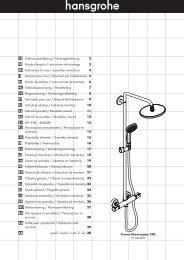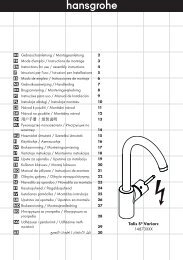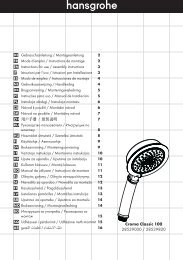Prestige - Hansgrohe
Prestige - Hansgrohe
Prestige - Hansgrohe
Create successful ePaper yourself
Turn your PDF publications into a flip-book with our unique Google optimized e-Paper software.
Dimensions / Corner Installation Dimensions Diagrams<br />
Corner installation dimensions diagram<br />
Connections on the left side<br />
22<br />
Dimensions<br />
The installation dimensions stated in this installation instructions are ideal for people of<br />
approximately 70“ in body height.<br />
The dimensions can be altered if required. In this case you will have to attend to the minimum<br />
height of 85½" from shower tray floor, and alter all the required measurements as necessary.<br />
Corner installation dimensions diagram<br />
Connections on the right side<br />
Check for required minimum height of 2170 mm from shower tray floor<br />
before starting installation



