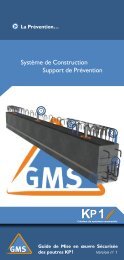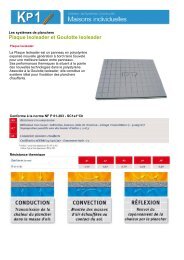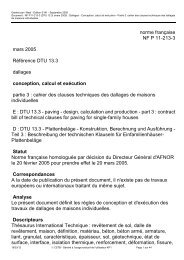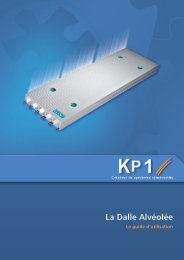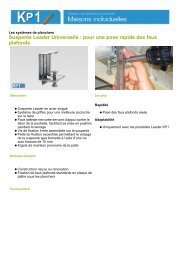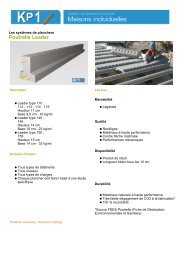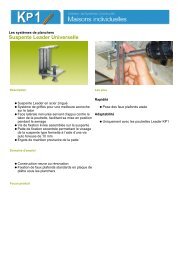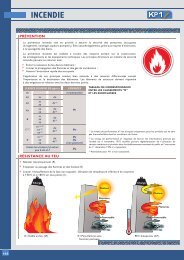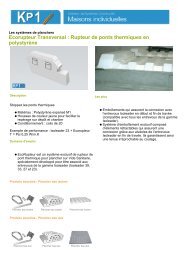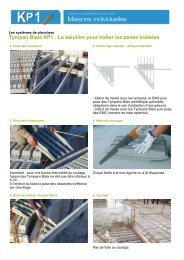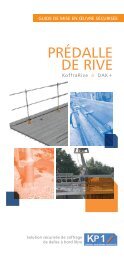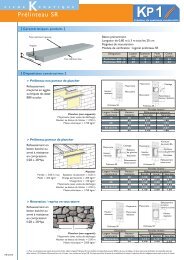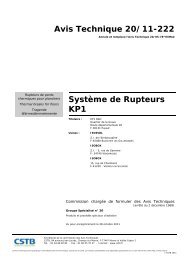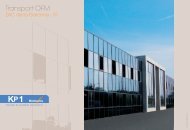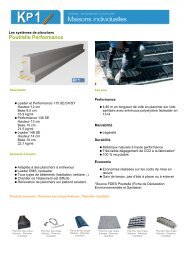Systèmes de charpentes en béton précontraint - KP1
Systèmes de charpentes en béton précontraint - KP1
Systèmes de charpentes en béton précontraint - KP1
You also want an ePaper? Increase the reach of your titles
YUMPU automatically turns print PDFs into web optimized ePapers that Google loves.
Le clos couvert 18Spécialité bâtim<strong>en</strong>ts tertiairesArc <strong>en</strong> CielLieu Toulouse (31)Maître d’ouvrage Keops TechnologiesArchitecteArte (31) ColomiersType d’ouvrage Bureaux 5 niveaux sur sous-solDate <strong>de</strong> réalisation Septembre/décembre 99Surface 5 x 1 500 m 2Dim<strong>en</strong>sions60 x 25 mPoteaux35x35CHARPENTEPannes courantes I 25x51 - Entraxes 3,00 mPLANCHERDalles alvéolées ép. 16 cmPoutresR30x30FAÇADESPanneaux béton blancPrestation <strong>KP1</strong> Bâtim<strong>en</strong>ts Fourniture et pose <strong>de</strong> l’ossature(planchers et support <strong>de</strong>couverture), <strong>de</strong>s faça<strong>de</strong>s.Réalisation <strong>de</strong> la dalle<strong>de</strong> compression <strong>de</strong>s planchers.SpécificitésCet immeuble <strong>de</strong> bureaux a été réalisé avec <strong>de</strong>s poteaux <strong>de</strong> type Scope <strong>de</strong> 3 niveauxmaximum aboutés par brochage. Les panneaux <strong>de</strong> faça<strong>de</strong> sont porteurs <strong>de</strong> planchers.À noter <strong>de</strong>ux cages d’escalier extérieures élaborées avec <strong>de</strong>s panneaux courbes <strong>en</strong> bétongris sablé.



