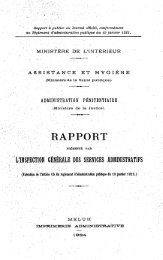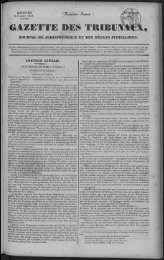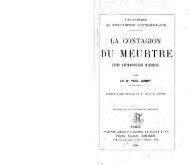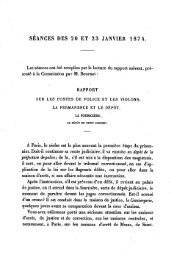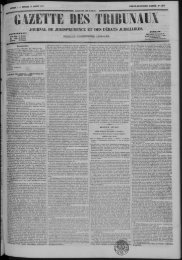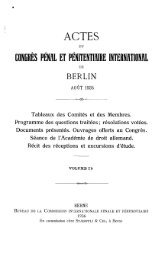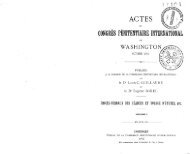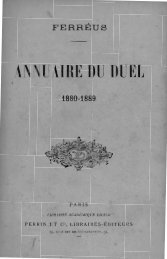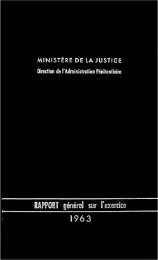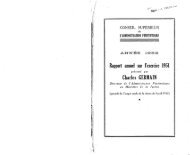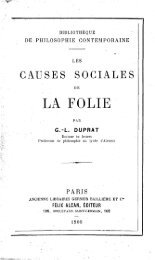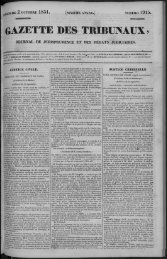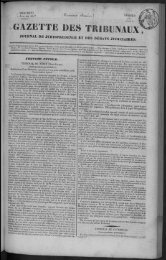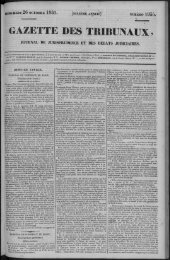— 403 —ANNDAL REPORT OF THE BOARD OF MANAGERSOF THE NEW YORK ST&TE TRAINING SCHOOLFOR GIRLSAT HODSON, ». Y.The institution is for the training of destitute, neglectedand delinquent girls under the âge of sixteen years. They arereceived from ail parts of the State of New York. It is theonly State institution to which delinquent girls under fifteenyears of âge can be committed. It is wholly supported by theState and there is no expense to any county, city, town, village,or individual for transportation, clothing, maintenance, or éducationof girls committed to the institution.Outîit.The présent buildings include seven three-story brick cottages,each of which provides dining-room, sitting-room, laundry,kitchen, sanitary bath and toilet accommodations, and separatesleeping-rooms for an average of about twenty-six pupils andthree officers. So far as living purposes go, each cottage ispractically independent and reproduces as far as possible theprocess, method and spirit of an ordinary home.Besides the cottages, there are seven large buildings andseven smaller ones. The seven include: (1) The chapel, whereunion services are held every Sunday afternoon, conducted inturn by ministers of various faiths ; where religious instructionclasses are carried on every Friday afternoon, for which thegirls are divided into groiTps according to the faiths whichthey profess, a suitable teacher from outside being providedfor each group ; where gymnastic classes and active games arein progress in the basement every afternoon after school hours ;and where the pupils meet in large singing classes four timesa week. (2) The inadéquate administration building where thesteward and bookkeepers, the parole agent and the marshal,the superintendent and her assistant, have their offices andliving rooms and where the physician and several teachers eatand sleep. (3) A large clumsy building intended originally asa prison, now used at one end as a cottage for three gradesof girls and at the other end for a hospital. (4) A school building,somewhat too small, which houses in ten rooms eight gradesof book school classes, three grades of sewing classes, a laundryclass and a cooking class. (5) A rambling wooden building,formerly the hospital, now used at great inconvenience as adormitory for some of the teachers and to house one départaientof the book school. (6) A three-story cottage where thebabies born on the estate live with their mothers and twomatrons. (7) An old wooden stable.The smaller buildings include a disciplinary building whichis badly planned and not sound-proof, a storehouse, icehouse, ecc,as can be seen on the accompanying plan.On August 24, 1909, cottage No. 10, "Lowell" (named forJoséphine Shaw Lowell), was opened, increasing our maximumcapacity by thirty-six, so that there are now accommodationsfor 331 girls. This cottage was built for the lowest or thirdgrade girls, who, prior to August 24, 1909, had been in Stuyvesant,the old "Prison" building.The two cottages for which the Législature of 1906 appropriatedmoney are now practically completed and will be occupied,it is expected, before January 1, 1910. The maximumcapacity of the institution will then be 381. The last two cottagesare attractive in design and appearance and they formwith "Lowell" and the Nursery cottage three sides of a newquadrangle. To complète the quadrangle we shall ask for anappropriation for two more cottages. The grounds around thisgroup have been graded and the walks and roads built. Aconduit for the steam, water and electric light lines has beenconstructed for ail buildings.
— 404 —The Pupils.The work of such a school as this is déterminée! by theâge and character of its pupils. The girls come from the cityand from the country, from homes of drunken parents, fromhomes of dégradation and squalor and vice, from motherlesshomes or from poor homes where the mother must go out towork, from homes of careless, indiffèrent, neglectful parents,from homes of the foreign born who do not know how to meetthe problems of American life, from homes where there hasbeen simply lack of judgment or where heredity and environmenthave defeated good endeavor, or from no home but thestreet. They are ail unknown material and their historiés, formativeinfluences, mental, moral and physical conditions, tempéraments,natures and capacities must ail be learned in orderthat the school may provide for individual needs.The problem, then, for the offïcers, is to know and understandeach girl, to find out what must be given to her andwhat must be taken from her, to destroy the false notions andideas, the wrong habits and tendencies, by teaching, simply,clearly, strongly, continually, by life, by words, by books, bywork, by play, by every look and act, the principles thatcontrol right living, by inculcating such habits of work andgiving such training that she will be in some measure preparedto be self-supporting and to maintain the standard of livingwhich she will gain in the school.Each year some feeble minded girls are committed, whoare of that class which is not easily recognized by thoseunfamiliar with the mentally déficient. Thèse girls are as irresponsableas those whe are plainly idiots, and should be givenpermanent custodial care. It is a waste of energy and of themoney of the State for us to work upon the theory that thèsegirls can be educated so that they can safely live outside of aninstitution. It is they who form a large proportion of our"failures". But the harm is greater to the poor irresponsiblegirl and to the community than to the institution, which failsonly in being unable to provide the capacity to learn.— 405 —We find a disposition on the part of committing magistratesand others to discrédit the conclusions reached by theofficer of this School concerning the mentality of thèse girls.The law provides for their return to the counties from whichthey were committed, when we are satisfied that they arementally incapable of being materially benefited by the disciplineof the school. In our opinion, the rétention of thèsegirls could be only for the purpose of giving them custodialcare; we understand that our funds are allowed for the purposeof educating, not such girls, but those who are mentallycapable of being benefited. For us to keep the déficient is onlyto dublicate, and at greater cost, the work of the custodialasylums which the State has provided for the care of the feebleminded. The rétention of thèse girls is detrimental to thosewho are proper subjects for training here, because the reasonfor leniency in the discipline of the déficient cannot be explainedto them. Each déficient girl prevents at least one intelligentgirl, possibly two, from receiving éducation at the school, forthe déficient cannot be paroled, while the intelligent might be,thus giving place to another.Methods.Oversight.—The first step toward the proper treatment ofa girl is to get her classified according to her character andconduct, and then according to her health, mental characteristics,tempérament, disposition and inclinations, in order to put likenatures into a groupe, for ease of handling and for securingmore spécial considération of each than would be possible witha group of entirely dissimilar natures.For this classification there is needed constant study onthe part of the superintendent and the officers who come incontact with the girls. It is begun by the marshal who goesfor the girl at the time of commitment and is carried on aslong as we have légal guardianship over the girl.To emphasize to the girls the différence between what isworth while and what is not—in behavior and character—thepupils are divided into three grades. Every one on arrivai goes



