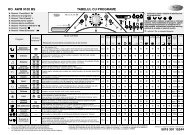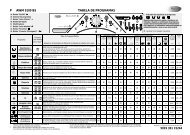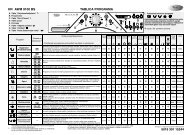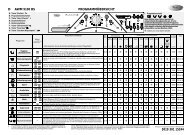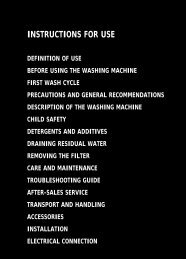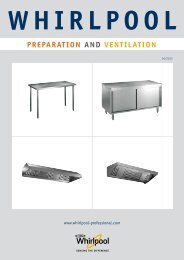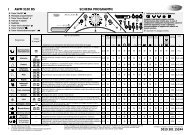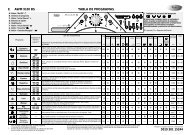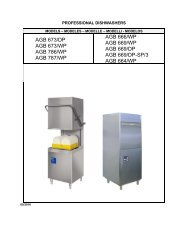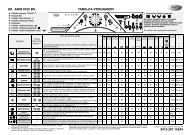instructions pour l'installation - Whirlpool Professional
instructions pour l'installation - Whirlpool Professional
instructions pour l'installation - Whirlpool Professional
You also want an ePaper? Increase the reach of your titles
YUMPU automatically turns print PDFs into web optimized ePapers that Google loves.
ISTRUZIONI PER L’INSTALLATORE INSTRUCTIONS FOR THE INSTALLER ANLEITUNGEN FÜR DEN INSTALLATEURNOTICE POUR L'INSTALLATEURINSTRUCCIONES PARA EL INSTALADORCOMPACT Convection with humidification 7 / 11 x 1/1GN 7 / 11 x 2/1GNAConnessione elettricaElectrical connectionElektroanschlussBranchement électriqueConexión eléctricaB Entrata acqua φ 3/4″Water inlet φ 3/4”Wasserzufuhr φ 3/4”Arrivée eau φ 3/4″Entrada agua φ 3/4″CDScarico camera cottura φ 50mmWater drainage φ 50mmWasserablauf φ 50mmVidange eau φ 50mmDesagüe φ 50mmSfiato camera cottura φ 60mmCooking chamber relief valve φ 60mmAblaßventil Garraum φ 60mmEvent chambre de cuisson φ 60mmDesagüe camara coccion φ 60mmE Entrata gas φ 1/2″1/2“ coupling gas inletGaszufuhr φ 1/2“Arrivée gaz φ 1/2“Entrada gas φ 1/2“FScarico fumi combustione φ 120mmφ 120 mm fumes dischargeAbgasleitung φ 120mm.Évacuation fumées brûlées φ 120 mmDescarga humo φ 120mm+no. 11 x 2/1GN Gas1.3C DIMENSIONI 1.3C DIMENSIONS 1.3C ABMESSUNGEN 1.3C DIMENSIONS 1.3C MEDIDASModelli Modèles Dimensioni Dimensions Capacità e distanza (passo) tra le teglie Capacité et écart entre les grillesModels Modelos Dimensions Medidas Capacity and distance between trays Capacidad y distancia (paso) entre las fuentesModelle Abmessungen Fassungsvermögen und Abstand der Bleche11 x 2/1GN22 x 1/1GNGascm 105 x 93 x h110n°11 x 2/1 GASTRO NORMn°22 x 1/1 GASTRO NORM67mm9



