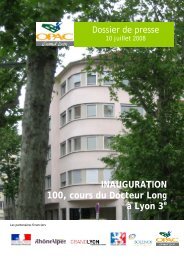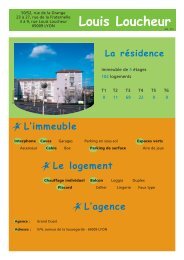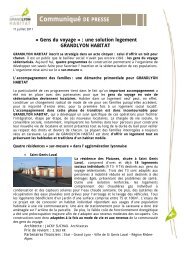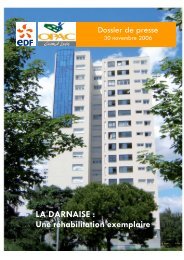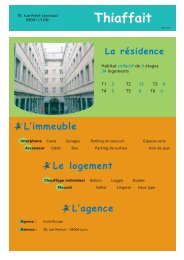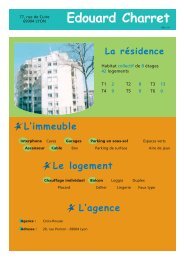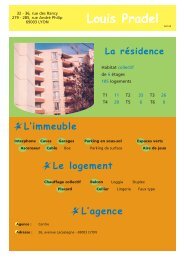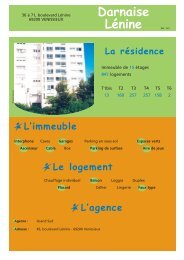Télécharger le dossier de presse. - Grand Lyon Habitat
Télécharger le dossier de presse. - Grand Lyon Habitat
Télécharger le dossier de presse. - Grand Lyon Habitat
Create successful ePaper yourself
Turn your PDF publications into a flip-book with our unique Google optimized e-Paper software.
Les aménagements extérieursLe bâtiment <strong>de</strong> l’EPHAD vient s’implanter en retrait <strong>de</strong>s limites du terrain, <strong>le</strong>long <strong>de</strong>s <strong>de</strong>ux rues existantes. Deux <strong>de</strong> ses ai<strong>le</strong>s sont parallè<strong>le</strong>s aux voies,une troisième ai<strong>le</strong> se déploie en partie haute du terrain, parallè<strong>le</strong>ment à lalite Est et au parking, formant un grand U qui vient enserrer un parc au cœur<strong>de</strong> la parcel<strong>le</strong>. Ce parc, abrité du vent et du trafic routier, lieu calme etintime est exposé au sud. Il se poursuit visuel<strong>le</strong>ment par <strong>le</strong>s boisementsexistants. Un autre espace planté sépare <strong>le</strong> bâtiment <strong>de</strong> la rue,accompagnant <strong>le</strong> cheminement piétonnier.Le bâtiment dégage donc 2 espaces :- Le côté rue d’une part, avec son parking <strong>de</strong>stiné aux visiteurs, nonclos et sur <strong>le</strong>quel s’ouvre l’entrée principa<strong>le</strong>.- Le côté parc, réservé aux rési<strong>de</strong>nts, avec son jardin calme, quibénéficie au maximum <strong>de</strong> la vue.Les bâtiments limitent ces <strong>de</strong>ux espaces.Illustrateur : Jacques RIVAL10



