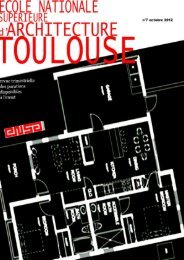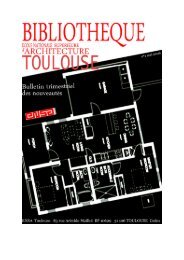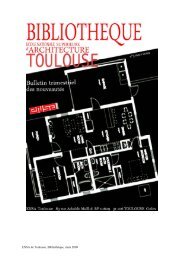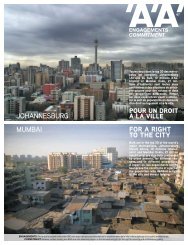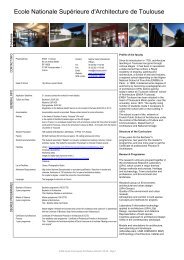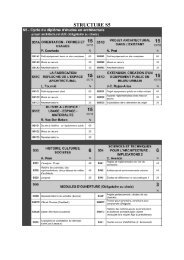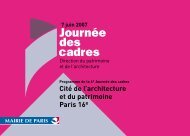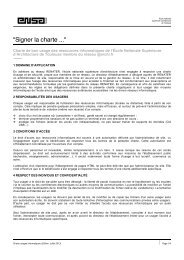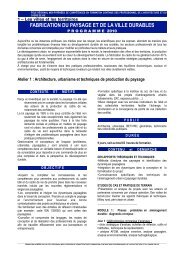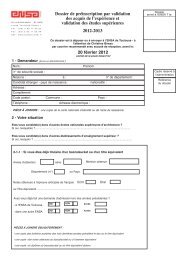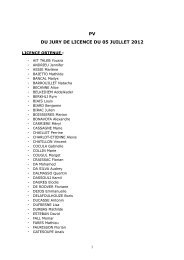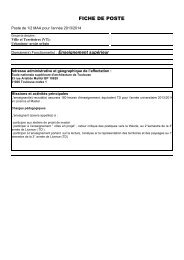- Page 1 and 2:
École nationalesupérieure d’arc
- Page 3:
1Avis du Conseil d’Administration
- Page 6:
2Présentation de l’ENSA de Toulo
- Page 10 and 11:
3Le projet politique d’établisse
- Page 12 and 13:
moindre importance mais au patrimoi
- Page 14:
changement du site d’implantation
- Page 17 and 18:
après la fin des études) de leur
- Page 19 and 20:
En mai 2008, la rédaction de notre
- Page 21 and 22:
collective, bien qu'il s'agisse d'u
- Page 23 and 24:
Dans cette logique d’offre global
- Page 25 and 26:
équipes, au sein desquelles l’EN
- Page 27 and 28:
Dans cet arrêté, les articles 11
- Page 29 and 30:
Ce surplus d'heures a soulevé des
- Page 31 and 32:
Elle permet :- une vision claire et
- Page 33 and 34:
en termes de renforcement de l'offr
- Page 35 and 36:
création particulièrement contrai
- Page 37 and 38:
d’identifier, le plus en amont po
- Page 39 and 40:
journée a été expérimenté en 2
- Page 47 and 48:
Tableaux ENSA des enseignementspar
- Page 49 and 50:
Tableaux ENSA des enseignementspar
- Page 51 and 52:
Tableaux ENSA des enseignementspar
- Page 53 and 54:
5.3 Emplois du tempsEmplois du temp
- Page 55 and 56:
Emplois du tempssemestre 3ÉCOLE NA
- Page 57 and 58:
Emplois du tempssemestre 5ÉCOLE NA
- Page 60 and 61:
6Le cursus du cycle masterconduisan
- Page 62 and 63:
l'établissement pour pouvoir suivr
- Page 68 and 69:
Tableaux ENSA des enseignementspar
- Page 70 and 71:
Tableaux ENSA des enseignementspar
- Page 72 and 73:
Tableaux ENSA des enseignementspar
- Page 74 and 75:
6.3 Emplois du tempsEmplois du temp
- Page 76 and 77:
Emplois du tempssemestre 9ÉCOLE NA
- Page 78:
7Le cycle doctorat(inscriptions dep
- Page 81 and 82:
2- Description de la filièreCaract
- Page 83 and 84:
DescriptionOrganisation pédagogiqu
- Page 85 and 86:
TABLEAU 2Organisation de la formati
- Page 87 and 88:
TABLEAU 3Modalités pédagogiques s
- Page 89 and 90:
Semestre 2Histoire8Histoire du dév
- Page 91 and 92:
TABLEAU 6Descriptif des unités d'e
- Page 93 and 94:
7. Histoire du développement desvi
- Page 95 and 96:
ÉQUIPE ENSEIGNANTE PERMANENTERespo
- Page 97 and 98:
Participation de professionnels à
- Page 99 and 100:
Objectifs- Donner aux participants
- Page 101 and 102:
• Conception des enveloppes et ca
- Page 103 and 104:
• Contextes : 180 h (cours et sé
- Page 105 and 106:
Exemple d'une semaine type :Semaine
- Page 107 and 108:
Éléments propres à la demande d'
- Page 109 and 110:
LES ENSEIGNANTS COMPOSANT L’EQUIP
- Page 111 and 112:
FONCTIONNEMENTDÉPENSES nb PU(€)F
- Page 113 and 114:
Une semaine de la dernière session
- Page 115 and 116:
essource énergétique à travers l
- Page 117 and 118:
- des formations courtes (1 à 2 jo
- Page 119 and 120:
construction, ambiances. Ces travau
- Page 121 and 122:
L’expérience acquise depuis 2006
- Page 123 and 124:
126
- Page 125 and 126:
DIPLÔME D'ETUDES EN ARCHITECTURE c
- Page 127 and 128:
DIPLÔME D'ETUDES EN ARCHITECTURE c
- Page 129 and 130:
DIPLÔME D'ETUDES EN ARCHITECTURE c
- Page 131 and 132:
DIPLÔME D'ETUDES EN ARCHITECTURE c
- Page 133 and 134:
DIPLÔME D'ETUDES EN ARCHITECTURE c
- Page 135 and 136:
DIPLÔME D'ETUDES EN ARCHITECTURE c
- Page 137 and 138:
DIPLÔME D'ETUDES EN ARCHITECTURE c
- Page 139 and 140:
DIPLÔME D'ETUDES EN ARCHITECTURE c
- Page 141 and 142:
DIPLÔME D'ETUDES EN ARCHITECTURE c
- Page 143 and 144:
DIPLÔME D'ETUDES EN ARCHITECTURE c
- Page 145 and 146:
DIPLÔME D'ETUDES EN ARCHITECTURE c
- Page 147 and 148:
DIPLÔME D'ETUDES EN ARCHITECTURE c
- Page 149 and 150:
DIPLÔME D'ETUDES EN ARCHITECTURE c
- Page 151 and 152:
DIPLÔME D'ETUDES EN ARCHITECTURE c
- Page 153 and 154:
DIPLÔME D'ETUDES EN ARCHITECTURE c
- Page 155 and 156:
DIPLÔME D'ETUDES EN ARCHITECTURE c
- Page 157 and 158:
DIPLÔME D'ETUDES EN ARCHITECTURE c
- Page 159 and 160:
semestre 6DIPLÔME D'ETUDES EN ARCH
- Page 161 and 162:
DIPLÔME D'ETUDES EN ARCHITECTURE c
- Page 163 and 164:
DIPLÔME D'ETUDES EN ARCHITECTURE c
- Page 165 and 166:
DIPLÔME D'ETUDES EN ARCHITECTURE c
- Page 167 and 168:
DIPLÔME D'ETUDES EN ARCHITECTURE c
- Page 169 and 170:
DIPLÔME D'ETUDES EN ARCHITECTURE c
- Page 171 and 172: DIPLÔME D'ETUDES EN ARCHITECTURE c
- Page 173 and 174: S 42DIPLÔME D'ETUDES EN ARCHITECTU
- Page 175 and 176: DIPLÔME D'ETUDES EN ARCHITECTURE c
- Page 177 and 178: DIPLÔME D'ETUDES EN ARCHITECTURE c
- Page 179 and 180: DIPLÔME D'ETUDES EN ARCHITECTURE c
- Page 181 and 182: DIPLÔME D'ETUDES EN ARCHITECTURE c
- Page 183 and 184: DIPLÔME D'ETUDES EN ARCHITECTURE c
- Page 185 and 186: DIPLÔME D'ETUDES EN ARCHITECTURE c
- Page 187 and 188: DIPLÔME D'ETUDES EN ARCHITECTURE c
- Page 189 and 190: DIPLÔME D'ETUDES EN ARCHITECTURE c
- Page 191 and 192: DIPLÔME D'ETAT EN ARCHITECTURE con
- Page 193 and 194: DIPLÔME D'ETAT EN ARCHITECTURE con
- Page 195 and 196: DIPLÔME D'ETAT EN ARCHITECTURE con
- Page 197 and 198: DIPLÔME D'ETAT EN ARCHITECTURE con
- Page 199 and 200: DIPLÔME D'ETAT EN ARCHITECTURE con
- Page 201 and 202: DIPLÔME D'ETAT EN ARCHITECTURE con
- Page 203 and 204: DIPLÔME D'ETAT D'ARCHITECTE confé
- Page 205 and 206: DIPLÔME D'ETAT D'ARCHITECTE confé
- Page 207 and 208: DIPLÔME D'ETAT D'ARCHITECTE confé
- Page 209 and 210: DIPLÔME D'ETAT D'ARCHITECTE confé
- Page 211 and 212: DIPLÔME D'ETAT D'ARCHITECTE confé
- Page 213 and 214: DIPLÔME D'ETAT D'ARCHITECTE confé
- Page 215 and 216: DIPLÔME D'ETAT D'ARCHITECTE confé
- Page 217 and 218: DIPLÔME D'ETAT D'ARCHITECTE confé
- Page 219 and 220: DIPLÔME D'ETAT D'ARCHITECTE confé
- Page 221: DIPLÔME D'ETAT D'ARCHITECTE confé
- Page 225 and 226: DIPLÔME D'ETAT D'ARCHITECTE confé
- Page 227 and 228: DIPLÔME D'ETAT D'ARCHITECTE confé
- Page 229 and 230: DIPLÔME D'ETAT D'ARCHITECTE confé
- Page 231 and 232: DIPLÔME D'ETAT D'ARCHITECTE confé
- Page 233 and 234: DIPLÔME D'ETAT D'ARCHITECTE confé
- Page 235 and 236: DIPLÔME D'ETAT D'ARCHITECTE confé
- Page 237 and 238: DIPLÔME D'ETAT D'ARCHITECTE confé
- Page 239 and 240: DIPLÔME D'ETAT D'ARCHITECTE confé
- Page 241 and 242: DIPLÔME D'ETAT D'ARCHITECTE confé
- Page 243 and 244: DIPLÔME D'ETAT D'ARCHITECTE confé
- Page 245 and 246: DIPLÔME D'ETAT D'ARCHITECTE confé
- Page 247 and 248: DIPLÔME D'ETAT D'ARCHITECTE confé
- Page 249 and 250: DIPLÔME D'ETAT D'ARCHITECTE confé
- Page 251 and 252: DIPLÔME D'ETAT D'ARCHITECTE confé
- Page 253 and 254: DIPLÔME D'ETAT D'ARCHITECTE confé
- Page 255 and 256: S87AhpDIPLÔME D'ETAT D'ARCHITECTE
- Page 257 and 258: DIPLÔME D'ETAT D'ARCHITECTE confé
- Page 259 and 260: DIPLÔME D'ETAT D'ARCHITECTE confé
- Page 261 and 262: DIPLÔME D'ETAT D'ARCHITECTE confé
- Page 263 and 264: DIPLÔME D'ETAT D'ARCHITECTE confé
- Page 265 and 266: DIPLÔME D'ETAT D'ARCHITECTE confé
- Page 267 and 268: DIPLÔME D'ETAT D'ARCHITECTE confé
- Page 269 and 270: DIPLÔME D'ETAT D'ARCHITECTE confé
- Page 271 and 272: DIPLÔME D'ETAT D'ARCHITECTE confé
- Page 273 and 274:
DIPLÔME D'ETAT D'ARCHITECTE confé
- Page 275 and 276:
DIPLÔME D'ETAT D'ARCHITECTE confé
- Page 277 and 278:
DIPLÔME D'ETAT D'ARCHITECTE confé
- Page 279 and 280:
DIPLÔME D'ETAT D'ARCHITECTE confé
- Page 281 and 282:
DIPLÔME D'ETAT D'ARCHITECTE confé
- Page 283 and 284:
12Règlement des études etlivret d
- Page 285 and 286:
Le deuxième cycle est accessible a
- Page 287 and 288:
supplémentaire, sur proposition d'
- Page 289 and 290:
étudiants déposent une fiche de v
- Page 291 and 292:
) Contrôle des connaissancesLe con
- Page 293 and 294:
Note ECTS % des étudiants admisA 1
- Page 295 and 296:
- Stage ouvrier et/ou de chantier (
- Page 297 and 298:
Dans ce cas, outre la partie commun
- Page 299 and 300:
jusqu’à l’évaluation finale,
- Page 301 and 302:
) Validation cursus à l’étrange
- Page 303 and 304:
• Stage :L'étudiant étranger en
- Page 305 and 306:
Livret de l’étudiant• cursus c
- Page 307 and 308:
Livret de l’étudiantCursus du cy
- Page 309 and 310:
Livret de l’étudiantStages:- obl
- Page 311 and 312:
Livret de l’étudiantAutres /supp
- Page 313 and 314:
1-1 Organigramme des services commu
- Page 316 and 317:
ANNEXES2- Enseignants - Personnels
- Page 318 and 319:
Encadrement enseignantNOMTITRES - D
- Page 320:
Personnel BIATOSSERVICE / FONCTIONN
- Page 323 and 324:
Ceci amène une organisation basée
- Page 326 and 327:
ANNEXES4- LA VALORISATION DES ACQUI




