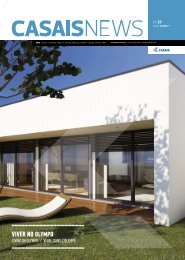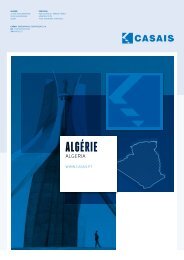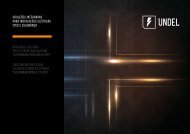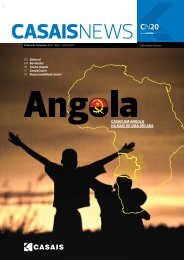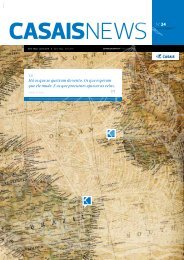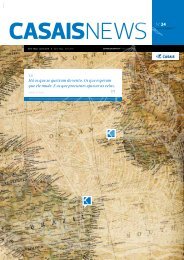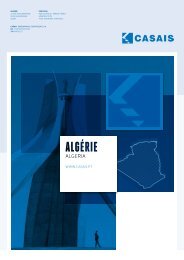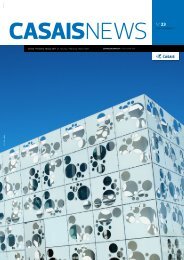COFRAGEM E CONSTRUÃÃO - Casais
COFRAGEM E CONSTRUÃÃO - Casais
COFRAGEM E CONSTRUÃÃO - Casais
You also want an ePaper? Increase the reach of your titles
YUMPU automatically turns print PDFs into web optimized ePapers that Google loves.
Cofragem e ConstruçãoFormwork and Construciton | Schalung und StahlbetonbauCoffrage et ConstructionAorigem da CNT reporta a 1995, atuando no mercado de ConstruçãoCivil e Obras Públicas. Fruto do crescimento do mercado internacionale abrandamento do nacional a CNT lançou-se para novos desafios,iniciando a sua internacionalização em 2001, especializando-se noramo da cofragem.Com atividade em vários países da Europa como Alemanha, Bélgica, Espanha,Gibraltar e, desde 2010, na Holanda, a CNT possui atualmente umportfólio invejável, recheado de obras de grande dimensão demonstrativodo nosso saber e capacidade.Com provas dadas no estrangeiro, reaparece nos finais de 2008 no territórionacional, possuindo uma estrutura organizacional sólida, quadros técnicose mão de obra experiente e qualificada, equipamento próprio e capacidadefinanceira que nos permite abraçar projetos de grande dimensão evital importância para os nossos parceiros e clientes.Marcando a diferença em qualidade, segurança e cumprimento de prazos, estamospreparados para responder às exigências do setor com prontidão e eficácia.CNT originated back in 1995, within the Civil Construction and Public Worksmarket. As a result of the growing international market and domestic slowdown,CNT thrust itself onto new challenges. It began its internationalizationin 2001, specializing in formworks.Operating in various European countries such as Germany, Belgium, Spain, Gibraltar,and - since 2010 - Holland, CNT currently holds an enviable portfolio. Thisportfolio is filled with large-size works that demonstrate our knowledge and skills.Having proven itself abroad, it reappeared nationally at the end of 2008. With asolid organizational structure, an expert and qualified technical staff and labourforce, its own equipment, and financial capacity, it is able to embrace large-sizeprojects, vitally important for our partners and clients.Marking the difference in quality and safety, and meeting deadlines, we are preparedto promptly and efficiently respond to the sector’s demands.Die Tätigkeit von CNT im Bereichdes privaten und öffentlichenBauhauptgewerbes geht bis insJahr 1995 zurück.Als Ergebnis eines steten Wachstumsim Auslandsgeschäft und ein Nachlassenauf dem nationalen Markt, ist CNTneue Herausforderungen angegangen,insbesondere mit dem Beginn IhrerAuslandstätigkeit 2001, mit der Kernkompetenzim Schalungsbau.Mit Tätigkeit in diversen LändernEuropas, wie z. B. Deutschland, Belgien,Spanien, Gibraltar und seit 2010Holland, kann CNT derzeit ein beneidenswertesPortfolio voller Großprojektevorweisen, die unsere Fachkenntnisseund Fähigkeiten demonstrieren.Durch die im Ausland veranschaulichtenFertigkeiten, wurde der nationaleMarkt Ende 2008 weiter ausgebaut,mit einer gefestigten Organisationsstruktur,technischer Belegschaft undqualifizierten Arbeitskräften, eigenemEquipment und wirtschaftlichemLeistungsvermögen, welches uns ermöglichtGroßprojekte anzugehen undStabilität, sowie Schlagkräftigkeit zudemonstrieren, die von unseren Partnernund Kunden sehr geschätzt wird.Den Unterschied in Qualität, Sicherheitund Termintreue ausmachend, sind wirstets bereit den Herausforderungendes Baugewerbes mit Bereitschaftund Effizienz entgegenzutreten.L’origine de la CNT, qui se consacreau marché du bâtimentet des travaux publics, remonteà 1995. Fruit de la croissance dumarché international et du ralentissementdu marché national, la CNTs’est lancée dans de nouveaux défis,en commençant son internationalisationen 2001 et en se spécialisantdans le domaine du coffrage.Exerçant ses activités dans différentspays d’Europe comme l’Allemagne, laBelgique, l’Espagne, Gibraltar et depuis2010 la Hollande, la CNT possèdeactuellement un portefeuille enviable,rempli d’ouvrages de grandedimension prouvant notre savoir etnotre capacité.Ayant fait ses preuves à l’étranger,elle réapparait à la fin de l’année 2008sur le territoire national, avec unestructure organisationnelle solide,des cadres techniques et une main--d’œuvre expérimentée et qualifiée,son propre équipement et une capacitéfinancière qui lui permettentd’accepter des projets de grande envergureayant une importance vitalepour ses partenaires et ses clients.Nous distinguant par la qualité, lasécurité et le respect des délais,nous sommes préparés à répondrerapidement et efficacement auxexigences du secteur.
IPO, PORTOCliente • Client • Kunde • ClientèleConsórcio Bascol S.A. / <strong>Casais</strong> S.A.Localização • Location • Ort • LocalisationPorto, PortugalAno • Year • Jahr • Année2010O projeto do novo serviço de radioterapiado IPO do Porto consistiu naconstrução de raíz de um novo edifíciode dois pisos, com 7.000m 2 deárea bruta total. Os trabalhos de estruturaque incluem a execução dedez “bunkers” com paredes e lajesem betão armado com espessurasvariáveis entre 0,9 e 2,3 metros, concluíram-sedentro do prazo recordede pouco mais de dois meses.The project for the new radiotherapyservice of the IPO of Oportoconsisted on the construction, fromscratch, of a new two-story buildingwith a total gross area of 7,000m 2 .The structure works, which includethe execution of ten bunkers with0.9 to 2.3m thick reinforced concretewalls and slabs, were concluded withinthe record deadline of less thanthree months.Das Projekt der neuen IPO (PortugiesischesInstitut der Onkologie)Strahlentherapie-Abteilung bestandaus dem Bau eines neuen Gebäudesmit zwei Etagen, mit einer Brutto--Gesamtfläche von 7.000m 2 . DieRohbauarbeiten umfassen die Ausführungvon zehn “Bunkern” mitStahlbetonwänden und –decken miteiner variablen Dicke zwischen 0,9und 2,3 Metern – diese wurden innerhalbeiner Rekordzeit von ca. zweiMonaten abgeschlossen.Le projet du nouveau service de radiothérapiede l’IPO de Porto (InstitutPortugais d’Oncologie) a consisté enla construction d’un nouvel édifice dedeux étages, de 7 000m² de surfacebrute totale. Les travaux de structurequi incluent l’exécution de dix «bunkers » avec des murs et des dallesen béton armé ayant des épaisseursvariables entre 0,9 et 2,3 mètres, ontété conclus dans un délai record d’unpeu plus de deux mois.PONTE SOBRE A RIBEIRADE JORJAISBridge over Jorjais Stream • Brücke über „Ribeira de Jorjais“Pont sur la rivière de JorjaisCliente • Client • Kunde • ClientèleSoares da Costa, S.A.Localização • Location • Ort • LocalisationVila Real/Bragança, PortugalAno • Year • Jahr • Année2011Incluído na Subconcessão da AutoEstrada Transmontana A4-IP4 VilaReal (Parada de Cunhos) / Quintanilha– Lote 3, este projeto consistiuprincipalmente na execução de 370mde tabuleiro através do sistema decarrinhos de avanço. Este tipo decofragem de avanços sucessivos emconsola totalizou cerca de 14.000m 2 ,num universo de 37.500m 2 , que incluiutambém a execução de pilarescom 50m de altura com recurso a cofragemtrepante.Included in the sub-concession ofthe Transmontana Motorway A4--IP4 Vila Real (Parada de Cunhos)/ Quintanilha - Lot 3: This projectconsisted mainly of the executionof the 370m platform through aform travellers system. This typeof formwork of successive cantileveredlaunching totalled approximately14,000m 2 , within a total of37,500m 2 , which also included theexecution of pillars (which were 50min height) using climbing formwork.Als Bestandteil der Konzession desAutobahnabschnittes A4-IP4 VilaReal (Parada de Cunhos) / Quintanilha- Los 3, dieses Projekt beinhaltethauptsächlich die Ausführungdes Brückenüberbaus im Taktschiebeverfahren.Dieses Systemmit einer Fläche von 14.000m 2 imVortrieb, hatte eine Gesamtflächevon 37.500m 2 zu schalende Flächezu bewerkstelligen. Ausserdemerfolgte auch die Ausführung der50m hohen Brückenpfeiler mittelsKletterschalung.Inclus dans la sous-concession del’autoroute Transmontana A4-IP4Vila Real (Parada de Cunhos) / Quintanilha- Lot 3, ce projet a essentiellementconsisté en l’exécution de370 m de tablier grâce au systèmede charriots de coffrage. Ce type decoffrage à avancées successives enconsole a totalisé près de 14 000 m²sur un total de 37 500 m² et a égalementinclus l’exécution de piliers de50 m de hauteur en ayant recours aucoffrage grimpant.
Cofragem e Construção | Formwork and Construction | Schalung und Stahlbetonbau | Coffrage et ConstructionCENTRO MATERNO E INFANTILDO NORTENorthern Maternal and Child Health Centre • Nördliches Zentrum der Mutterschaftund Kindheit • Centre de santé maternelle et infantile du NordCliente • Client • Kunde • ClientèleMRG, S.A. /Conduril, S.A. / Tomás de Oliveira, S.A.Localização • Location • Ort • LocalisationPorto, PortugalAno • Year • Jahr • Année2011Nesta infraestrutura estratégica eimportante para os cuidados médicosavançados nos domínios da maternidadee da infância na região de Norte,a intervenção da CNT dividiu-se em3 fases: 1ª fase - Edifício principal; 2ªfase - Parque de Estacionamento;e 3ª fase – Remodelação do EdifícioExistente. O prazo de execução daempreitada foi de 10 meses contabilizando73.500m 2 de cofragem nasua totalidade.In this strategic and important infrastructurefor advanced maternity andchild medical care in the northern region,the intervention of CNT was dividedinto three phases: 1 st phase - MainBuilding; 2 nd phase - Parking Lot; and3 rd phase - Refurbishment of ExistingBuilding. The execution period of thecontract was 10 months, accountingfor a total of 73,500m 2 of formwork.In dieser strategisch wichtigen Infrastrukturfür fortgeschrittene medizinischeVersorgung, in den BereichenMutterschaft und Kindheitder nördlichen Region Portugals, hatsich die Beteiligung der CNT in dreiPhasen unterteilt: Phase 1 - Hauptgebäude,Phase 2 - Parkplatz, undPhase 3 - Sanierung von bestehendenGebäuden. Zeitraum für die Ausführungdieses Bauvorhaben waren10 Monate für eine Gesamtfläche von73.500m 2 Schalung.Dans cette infrastructure stratégiqueet importante pour les soinsmédicaux avancés dans les domainesde la maternité et de l’enfancedans la région nord, l’intervention dela CNT a été divisée en 3 phases :phase 1 - bâtiment principal ; phase2 – parking ; et phase 3 - rénovationdu bâtiment existant. Le délaid’exécution de l’ouvrage a été dedix mois pour 73 500 m² de coffragetotal.CEGA ACECliente • Client • Kunde • ClientèleSCUT AçoresLocalização • Location • Ort • LocalisationSão Miguel - Açores, PortugalAno • Year • Jahr • Année2010A participação da CNT na obra daSCUT dos Açores, consistiu na execuçãodos trabalhos de cofragem,aplicação de betão e acabamentos,em obras de arte correntes e passagenshidráulicas. O difícil acesso àsfrentes de trabalho e as condiçõesmeteorológicas adversas típicas daregião foram as principais adversidadesdeste projeto cuja duração foide aproximadamente um ano.CNT’s participation in the constructionof the Azores SCUT consistedof the execution of the formwork,concrete application and finishes incurrent structural work and hydraulicpassages. The difficult access towork sites and the characteristicallydifficult weather conditions of the regionwere the main adversities of thisproject, which lasted about a year.Die Teilnahme von CNT an demBauvorhaben SCUT in den Azoren,bestand aus der Ausführung derSchalung-, Betonarbeiten und Oberflächenverkleidungen,von normalenStraßenbauwerken, sowie Wasserüberführungen.Der schwierige Zugangzum Ausführungsort und dastypische Wetter für die Region warendie wichtigsten Widrigkeiten diesesProjekt, das über ein Jahr dauerte.Sur le chantier de la SCUT aux Açores,la CNT a participé à l’exécutiondes travaux de coffrage, à la pose dubéton sur des ouvrages d’art courantset des passages hydrauliques.L’accès difficile aux fronts de travail etles conditions météorologiques adversestypiques de la région ont étéles principales adversités de ce projetqui a duré approximativement un an.
Cofragem e Construção | Formwork and Construction | Schalung und Stahlbetonbau | Coffrage et ConstructionPLATAFORMA DAS ARTESPlatform for the Arts • Plate-forme des ArtsCliente • Client • Kunde • Clientèle<strong>Casais</strong>, S.A.Localização • Location • Ort • LocalisationGuimarães, PortugalAno • Year • Jahr • Année2011Obra de requalificação para a CapitalEuropeia da Cultura 2012. Com cercade 150m de comprimento, o edifíciocentral, possui uma estrutura única,suportada por um complexo sistemade cabos pós-tensionados que obrigouem fase construtiva a diversosestudos e ao desenvolvimento demétodos construtivos únicos adequadosà especificidade deste projeto,sobretudo no que diz respeito aossistemas de cofragem.Rehabilitation works for the EuropeanCapital of Culture 2012. Nearing150m in length, the centralbuilding has a unique structure,supported by a complex system ofpost-tensioned cables that required,during the construction phase,several studies and the developmentof appropriate constructionmethods adequate to the specificnature of this project, especially inwhat concerns formwork systems.Dieses Projekt gilt als Bestandteilder Umbaumassnahmen fürdie europäische Kulturhauptstadt2012. Mit ca. 150m Länge ist dasHauptgebäude ein einzigartigesBauwerk, das durch ein komplexesSystem aus Spannbetonkabeln, dieauch in der Bauphase zu mehrerenStudien und zur Entwicklungvon geeigneten Bauverfahren, insbesondereder Schalsysteme, miteinzigartigen Besonderheiten fürdieses Projekt führte.Ouvrage de requalification pour laCapitale européenne de la Culture2012. Avec environ 150 m de longueur,le bâtiment central a unestructure unique soutenue par unsystème complexe de câbles post--tension qui a obligé lors de la phasede construction à réaliser plusieursétudes et à développer des méthodesde construction uniques adaptéesà la nature spécifique de ce projet,en particulier en ce qui concerneles systèmes de coffrage.PLATAFORMA LOGÍSTICADE LISBOA NORTELisbon North Logistics Platform • Logistischer Umschlagplatz von Nord--Lissabon Plataforma • Plate-forme logistique de Lisbonne NordCliente • Client • Kunde • ClientèleSoares daCosta, S.A. / MonteAdriano, S.A.Localização • Location • Ort • LocalisationCarregado, PortugalAno • Year • Jahr • Année2011Este projeto consistiu na execuçãodos acessos rodoviários à Plataformaque é servida por uma redede transportes rodoviários, ferroviáriose marítimos contribuindo paraa dinamização da economia nacionale regional. A área de influênciadesta plataforma estende-se a 3,2milhões de pessoas e 45% do PIBindustrial nacional. A CNT participouna construção de dois viadutos, naplataforma de transferência de cargas,na praça da portagem e no pórticodo gasoduto.This project consisted of the executionof road access to the platformthat is served by a network of road,rail and sea transport systems, whichwill ultimately contribute to the promotionof the national and regionaleconomy. The area of influence ofthis platform extends to 3.2 millionpeople and 45% of the national industrialGDP. CNT participated in theconstruction of two viaducts, in thecargo transfer platform, in the tollbooth area and in the pipeline trestle.Dieses Projekt beinhaltet den Bauder Zufahrten für den Umschlagplatz,der durch LKW, Eisenbahnund Seeweg erfolgt, um eine Verbesserungder nationalen und regionalenGüterversorgung zu erzielen.Das Einflussgebiet für 3,2Millionen Einwohner und beträgt45% des nationalen Bruttosozialprodukts.CNT beteiligte sich andem Bau von zwei Überführungen,im Bereich der Ladezonen, Einfahrtund Gasüberführung.Ce projet a consisté en l’exécution desaccès routiers à la plate-forme qui estdesservie par un réseau de transportsroutiers, ferroviaires et maritimescontribuant à la dynamisation del’économie nationale et régionale. Lazone d’influence de cette plate-formes’étend à 3,2 millions de personnes età 45 % du PIB industriel national. LaCNT a participé à la construction dedeux ponts, à la plate-forme de transfertde cargaisons, à la place du péageet au portique du gazoduc.
PARQUE EÓLICO DEPOUSAFOLESPousafoles Wind Farm • Windpark PousafolesParc éolien de PousafolesCliente • Client • Kunde • ClientèleDST, S.A.Localização • Location • Ort • LocalisationSabugal, PortugalAno • Year • Jahr • Année2010Neste primeiro projeto no plano dasenergias renováveis, a CNT foi responsávelpela execução do betãoarmado dos dez aerogeradores doparque eólico de Pousafoles. Estesub-parque integra o Parque Eólicoda Raia constituído por 50 torres eólicas.Estima-se uma produção anualde energia de 108 Gwh que possibilitaráabastecer uma população aproximadade 164000 habitantes.During this first project and in termsof renewable energy, CNT wasresponsible for the execution of thereinforced concrete of the ten turbinesof the Pousafoles wind farm.This is a sub-part of the Raia windfarm, which consists of 50 wind towers.The estimated annual energyproduction is 108 GWh, which willsupply energy for approximately164,000 inhabitants.In diesem neuen Projekt der erneuerbarenEnergien, war CNT für dieRohbauarbeiten von 10 Windkraftanlagenim Windpark Pousafolesverantwortlich. Dieser Windpark,als Teil des großen Windparks Raia,besteht aus 50 Windkraftanlagen.Man schätzt eine jährliche Produktionskapazitätvon 108 Gwh, welcheseine Versorgung von 164.000Einwohnern ermöglicht.Lors de ce premier projet dans le domainedes énergies renouvelables, laCNT a été responsable de l’exécutiondu béton armé des dix aérogénérateursdu parc éolien de Pousafoles.Ce sous-parc intègre le parc éoliende Raia constitué de 50 tours éoliennes.La production annuelle d’énergieest estimée à 108 GWh et permettrad’approvisionner une population deprès de 164 000 habitants.CACIA BATTERY PLANTCliente • Client • Kunde • ClientèleMota-Engil, S.A.Localização • Location • Ort • LocalisationAveiro, PortugalAno • Year • Jahr • Année2011CNT participou na construção deuma fábrica do terceiro maior grupoautomóvel a nível mundial, a AliançaRenault-Nissan. Situada no complexoindustrial Renault Cacia, e com arranquede produção agendado para 2012,esta unidade tem previsão de produçãoanual de 50 mil baterias de iõesde lítio. Com uma área de 20.000m 2e pé direito médio de 8m, possui umaestrutura mista assente sobre umensoleiramento geral com 70cm, impermeabilizadopor várias camadasde telas e lajes de betão tipo sandwichsendo a cobertura em lajes colaborantessobre a estrutura metálica.CNT participated in the constructionof a plant for the third largest automotivegroup in the world, the Renault-NissanAlliance. Located in theRenault Cacia industrial complex andwith production starting in 2012, thisunit has a forecasted annual productionof 50,000 lithium-ion batteries.With an area of 20,000m 2 and anaverage ceiling height of 8m, it has amixed structure based on a 70cm matfoundation, sealed by several layers ofscreens and sandwich slabs of concrete,with composite slab covers overthe metal structure.CNT hat sich am Bau einer Fabrikdes drittgrößten Automobilkonzernder Welt, die Renault-Nissan Allianz,beteiligt. Es befindet sich in demIndustriekomplex „Renault Cacia“,dass 2012 mit der Produktion vonjährlich 50.000 Lithium-Ionen-Batterienstarten wird. Mit einer Flächevon 20.000m 2 und durchschnittlich8m Höhe, hat es eine gemischteBauweise aus Beton und Stahlkonstruktionmit einer Bodenplatte von70cm, sowie Geschossdecken, dieaus mehreren Abdichtungsschichtenund einer Bedachung, die aus einerStahlverbundblechdecke auf einerStahlkonstruktion bestehen.La CNT a participé à la constructiond’une usine du troisième plus grandgroupe automobile au niveau mondial,l’alliance Renault-Nissan. Situéedans le complexe industriel RenaultCacia, avec un démarrage de la productionprévu pour 2012, cette unitéprévoit une production annuelle de50 000 batteries lithium-ion. Avecune surface de 20 000 m² et un pieddroit moyen de 8 m, elle possède unestructure mixte basée sur un soubassementgénéral de 70 cm imperméabilisépar plusieurs couches de toileset de dalles en béton type sandwich,la couverture étant en dalles collaborantessur la structure métallique.
Cofragem e Construção | Formwork and Construction | Schalung und Stahlbetonbau | Coffrage et ConstructionREFINARIA DE SINESSines Refinery • Raffinerie in Sines • Raffinerie de SinesCliente • Client • Kunde • ClientèleRamalho Rosa Cobetar, S.A.Localização • Location • Ort • LocalisationSines, PortugalAno • Year • Jahr • Année2009Integrada na empreitada geral deampliação da refinaria, a CNT participouna execução de quatro edifícios,todos de natureza industrial. Destaobra, devemos salientar a importânciada experiência acumulada emobras em ambiente de refinaria.Integrated within the overall contractjob for the expansion of the refinery,CNT participated in the executionof four buildings, all of an industrialnature. In these works, we note theimportance of the company’s accumulatedexpertise in works withinrefinery settings.Als Teil der Gesamtmassnahme zumAusbau der Raffinerie, übernahmCNT die Ausführung von vier gewerblichenGebäuden. Als wichtiges Elementbei diesem Bauvorhaben geltendie Sicherheitsmaßnahmen, diefür Arbeiten in einem Bereich einerRaffinerie erforderlich sind.Intégrée dans le chantier générald’agrandissement de la raffinerie,la CNT a participé à la constructionde quatre bâtiments, tous de natureindustrielle. Dans cet ouvrage,nous devons souligner l’importancede l’expérience accumulée dansd’autres ouvrages dans le domainede la raffinerie.SOPORCELCliente • Client • Kunde • ClientèleA. Batista de Almeida, S.A.Localização • Location • Ort • LocalisationFigueira da Foz, PortugalAno • Year • Jahr • Année2009Obra Industrial enquadrada na jáexistente e em funcionamento fábricade papel. Composta por doisedifícios principais, a torre de arrefecimentoe o edifício da turbina, a empreitadacaracterizase pelo elevadograu de exigência, quer em qualidade,quer no cumprimento de prazos.An Industrial Work within the alreadyexisting and operating paperfactory. Made up by two mainbuildings, a cooling tower, and theturbine building, this contract jobwas characterized by a high level ofdemand, both insofar as quality, aswell as deadlines.Ein Industriebauwerk, das währenddes Betriebs der Papierfabrik entstand.Bestehend aus zwei Hauptgebäuden,dem Kühlturm und demTurbinen-Gebäude. Die Arbeitensind an hohen Anforderungen gebunden,in qualitativer, sowie in terminlicherHinsicht.Ouvrage industriel inclus dansl’usine de papier déjà existante et enfonctionnement. Composé de deuxbâtiments principaux, la tour de refroidissementet le bâtiment desturbines, le chantier est caractérisépar un degré élevé d’exigence, tantau niveau de la qualité qu’au niveaudu respect des délais.
Cofragem e Construção | Formwork and Construction | Schalung und Stahlbetonbau | Coffrage et ConstructionSTENDAL PULP MILLCliente • Client • Kunde • ClientèleHochtief AGLocalização • Location • Ort • LocalisationArneburg, Alemanha • Germany • Deutschland • AllemagneAno • Year • Jahr • Année2003Grande obra industrial composta portrinta e oito edifícios produtivos, umacentral energética e uma estação detratamento de águas. Este estaleirodesenvolveu-se numa área de cercade um milhão de m 2 , disponibilizoude vinte e oito gruas e contou com aparticipação de cento e cinquenta trabalhadores,permitindo a execução daobra em dezoito meses.A big industrial work made up bythirty-eight production buildings, anenergy plant and a water treatmentplant. This yard was developed in anarea of around one million squaremeters, required twenty-eight cranesand counted on the participationof one hundred and fifty workers.This enabled executing the works ineighteen months.Schwerer Industriebau bestehendaus 38 Gebäuden (Produktion),ein Energie-Kraftwerk, sowie eineWasseraufbereitungsanlage. DiesesBauvorhaben entstand aufeiner Fläche von etwa 1 Million m²,mit der Beteiligung von 28 Kränenund eine Teilnahme von 150 Mitarbeitern,die eine Ausführung in 18Monaten ermöglichte.Grand ouvrage industriel composéde trente-huit bâtiments productifs,d’une centrale énergétique et d’unestation de traitement des eaux. Cechantier s’est développé sur unesurface de près d’un million de m², adisposé de vingt-huit grues et centcinquante employés y ont participé,ce qui a permis d’exécuter l’ouvrageen dix-huit mois.EINKAUFSZENTRUM MIRAMÜNCHEN NORDHEIDECliente • Client • Kunde • ClientèleHochtief AGLocalização • Location • Ort • LocalisationMunique, Alemanha • Germany • Deutschland • AllemagneAno • Year • Jahr • Année2007Centro Comercial com 65.000m 2 deárea de construção. A CNT executoua obra de estrutura, destacando-sea utilização do sistema decofragem em mesas da DOKA quepermitiu a conclusão da estruturaem nove meses.A Shopping Centre with 65,000m 2in construction area. CNT executedthe work structure. Noteworthy,was the use of Doka tableforms.This enabled concluding the structurein nine months.Einkaufszentrum mit einer Gesamtgeschossflächevon 65.000m 2 .CNT führte die Rohbauarbeiten mitdem Schalsystem der Deckentische,die eine Fertigstellung des Rohbausinnerhalb von neun Monatenermöglichte.Centre commercial de 65 000m²de surface de construction. La CNTa exécuté l’ouvrage de structure,l’utilisation du système de coffragesur des tables DOKA qui a permisd’achever la structure en neuf moisdevant être soulignée.
AEROPORTO INTERNACIONAL DEBERLIM BRANDENBURGO (BBI)Airport Berlin Brandenburg International (BBI) • Flughafen Berlin-BrandenburgInternational • Aéroport International de Berlin Brandenburg (BBI)Cliente • Client • Kunde • ClientèleBAM Deutschland AGLocalização • Location • Ort • LocalisationBerlim, Alemanha • Germany • Deutschland • AllemagneAno • Year • Jahr • Année2009A CNT teve a cargo a construção daestrutura do terminal Sul do novoAeroporto Internacional de Berlim.Destaca-se nesta empreitada de50.000m 2 de área de construçãoa utilização de mesas modularese do sistema Sky-Deck da Peri naexecução das extensas lajes deeste edifício.CNT was in charge of the constructionof the South terminal core of thenew International Airport of Berlin.Noteworthy in this contract job of50,000m 2 of construction area isthe use of modular tables and a PeriSky-Deck system to execute thebuilding’s long slabs floors.CNT führte die Rohbauarbeiten desFluggastterminals-Süd des neueninternationalen Flughafens in Berlinaus. Zu erwähnen ist der Einsatz desSystems der Deckentische und derModulschalung von Peri, die bei derAusführung der Gesamtgeschossflächevon 50.000m 2 bei aussergewöhnlicherHöhe der Decken zurAusführung kam.La CNT était chargée de la constructionde la structure du terminalsud du nouvel aéroport internationalde Berlin.Il faut souligner sur cechantier de 50 000 m² de surfacede construction l’utilisation de tablesmodulaires et du système Sky-Deckde Pero lors de l’exécution desgrandes dalles de ce bâtiment.JVA MÜNCHENCliente • Client • Kunde • ClientèleBAM Deutschland AGLocalização • Location • Ort • LocalisationMunique, Alemanha • Germany • Deutschland • AllemagneAno • Year • Jahr • Année2008Trata-se de um novo estabelecimentoprisional em Munique, Baviera,com capacidade para albergar atempo inteiro 160 reclusos femininose 60 reclusos temporários mistos.Tem cerca de 17.000 m² de área totaldistribuídos por utilização exterior,um piso subterrâneo e quatro elevados.Considerando a arquiteturae os reduzidos prazos de execução,a opção por uma estrutura em elementospré e semi-préfabricados,possibilitou a otimização da mão deobra efetiva e a aceleração do processode construção.This is a new prison in Munich, Bavaria,with capacity to accommodate160 full-time female inmates and60 temporary mixed inmates. It hasabout 17,000 square metres of totalarea distributed by outdoor use, anunderground floor and four floorsabove ground. Considering the architectureand reduced implementationperiod, the option of a structurein pre and semi-prefabricatedelements enabled the optimizationof effective labour and the acceleratingof the construction process.Vollzugsanstalt in München, Bayern,mit einer Aufnahmekapazität von160 weiblichen Häftlingen und 60Plätze für zeitweilige Häftlinge. DasBauwerk hat ca. 17.000m2 Bruttofläche,aufgeteilt in einem Untergeschoss,der Aussenanlage und4 Obergeschosse. Durch sich wiederholenderGrundrisse und knapperAusführungsfrist konnte durchEinsatz von Voll – und Teilfertigteileneine Optimierung der Personalkapazitätund eines schnelleren Bauablaufserzielt werden.Il s’agit d’un nouvel établissementpénitentiaire à Munich, en Bavière,capable d’accueillir à temps plein 160détenues et 60 détenus temporairesmixtes. Il dispose de 17 000 m²de surface totale alloués à un usageextérieur, d’un sous-sol et de quatreétages. Compte tenu de l’architectureet des délais d’exécution réduits, le choixd’une structure en éléments pré et semi-préfabriquésa permis d’optimiser lamain d’œuvre et d’accélérer le processusde construction.
Cofragem e Construção | Formwork and Construction | Schalung und Stahlbetonbau | Coffrage et ConstructionBUNDESKANZLERAMT BERLINCliente • Client • Kunde • ClientèleJV Wayss & Freytag-Cubiertas y MZOVLocalização • Location • Ort • LocalisationBerlim, Alemanha • Germany • Deutschland • AllemagneAno • Year • Jahr • Année1998Obra de referência na atual capitalalemã, da autoria do gabinete de arquiteturaSchultes und Frank, o edifíciopara o Governo Alemão, construídoem 1998, é um dos projetos maisemblemáticos desenvolvidos peloGrupo <strong>Casais</strong> em solo germânico. Asgrandes fachadas em betão branco ea solução de engenharia encontradapara suportar a laje do 3º piso até ao6º piso, através de pré-esforço, aliadaà execução de pilares, paredes e lajesonduladas e de secções irregulares,afirmam-se como pontos diferenciadosda obra.A benchmark work in the Germancapital, designed by the architecturalfirm Schultes und Frank. Built in1998, the building for the GermanGovernment is one of the most emblematicprojects developed by the<strong>Casais</strong> Group on German soil. The largefacades in white concrete and theengineering solution found to supportthe concrete slab from the 3 rd floorto the 6 th floor, through pre-stress,together with the implementation ofpillars, walls and corrugated slabs andirregular sections, pose as highlightedpoints in the work.Referenzobjekt moderner Architekturin der deutschen Hauptstadt, unter derFührung der Architekten Schultes undFrank, ist das Bundeskanzleramt derdeutschen Bundesregierung, gebaut1998, für die Gruppe <strong>Casais</strong> eines derbedeutendsten Projekte auf deutschenBoden. Die grossen Fassaden inweissen Architekturbeton und die technischeLösung zum Tragen der Deckedes 3. OG bis zur Decke des 6. OGmittels Spannstahl, in Verbindung mitden aussergewöhnlichen Bauteilen wiedie Stützen, Wände und den gewölbtenDecken, zählen zu den besonderenMerkmalen dieses Bauvorhabens.Ouvrage de référence dans l’actuellecapitale allemande, créé par le cabinetd’architecture Schultes undFrank, le bâtiment pour le gouvernementallemand construit en 1998est l’un des projets les plus emblématiquesdéveloppés par le Groupe<strong>Casais</strong> sur le sol allemand. Les grandesfaçades en béton blanc et la solutiond’ingénierie trouvée pour soutenirla dalle du 3e au 6e étage, grâceau pré contraint, alliée à l’exécutionde piliers, de murs et de dalles onduléeset de sections irrégulièress’affirment comme des points différenciésde cet ouvrage.MEDIENFABRIKCliente • Client • Kunde • ClientèleAlpine Bau Deutschland AGLocalização • Location • Ort • LocalisationMunique, Alemanha • Germany • Deutschland • AllemagneAno • Year • Jahr • Année2009Este novo centro de negócios concentranum só espaço, com cercade dois hectares, múltiplos atelierse escritórios, vocacionados para odesenvolvimento de produtos e serviçosinovadores relacionados comcomunicação social. De salientar queparte dos cerca de 47.000,00 m² sãoocupados por escritórios e lofts compé-direito de 4,50 m de altura. Norés do chão funcionam diversos estabelecimentosde restauração comos tradicionais “Biergarten” (“Jardinsda Cerveja”), inseridos nos espaçosexteriores ajardinados.This new business centre concentratesmultiple workshops and offices,designed for the developmentof innovative products and servicesrelated to the media, in a single spaceof about two acres. Note that partof the 47,000.00 square meters areoccupied by offices and lofts withheadroom of 4.50 m in height. Severalcatering establishments andrestaurants run on the ground floorwith the traditional “Biergarten”(“Beer Gardens”) set in the openspaces landscaped with gardens.Dieses neue Business-Center bringtauf einer ca. zwei Hektar großenFläche, mehrere Ateliers und Büroszusammen, die sich auf die Entwicklunginnovativer Produkte undDienstleistungen rund um Medienspezialisieren. Erwähnenswert ist,dass ein Teil der 47.000,00 m² mitBüros und “Lofts” mit einer Raumhöhevon bis zu 4,50 m besetztsind. Im EG sind verschiedene Gaststättenmit ihren traditionellen Biergärten,die hier charakteristisch sind,in den Außenanlagen vorgesehen.Ce nouveau centre d’affaires concentreen un seul espace, d’environ deuxhectares, de multiples ateliers et bureauxdédiés au développement deproduits et de services innovateursliés à la communication sociale. Ilconvient de souligner qu’une partiedes 47 000,00 m² est occupée pardes bureaux et des lofts avec unpied-droit de 4,50 m de hauteur. Aurez-de-chaussée, il existe plusieursétablissements de restauration avecles traditionnels « Biergaten » (« Jardinsde la bière »), intégrés dans lesespaces verts extérieurs.
Cofragem e Construção | Formwork and Construction | Schalung und Stahlbetonbau | Coffrage et ConstructionCO-INCINERATION - INDAVERCliente • Client • Kunde • ClientèleJV Franki Construct-Strabag BelgiumLocalização • Location • Ort • LocalisationDoel, Bélgica • Belgium • Belgien • BelgiqueAno • Year • Jahr • Année2003Obra industrial, onde se destaca aconstrução de dois bunkers para armazenamentode lixo utilizando umprocesso de cofragem deslizantepara edificar muros de betão armadocom 85cm de espessura e 45 metrosde altura num curto espaço detempo. Foram aplicados 8.900m 3 debetão e 1.404 toneladas de aço emcerca de seis meses.Industrial Works, where the constructionof two garbage storagebunkers stands out, using a slidingformwork process to build 85cm thickand 45m high reinforced concretewalls in a short time period. 8,900m 3of concrete and 1,404 tons of steelwere applied in around six months.Industriebau, bei dem die Herstellungvon 2 Bunkern zur Lagerung von Müllzu erwähnen ist, dessen Wände miteiner Dicke von ca. 0,85m und einerHöhe von 45m in kurzem Zeitraumin Gleitschalungsbauweise entstandensind. Es wurde 8.900m 3 Betonund 1404to Bewehrungsstahl in ca. 6Monaten verbaut.Ouvrage industriel où se distingue laconstruction de deux bunkers pour lestockage de déchets en utilisant unprocédé de coffrage coulissant pourconstruire des murs en béton arméde 85 cm d’épaisseur et 45 mètresde hauteur dans un court espace detemps. 8 900 m 3 de béton et 1 404tonnes d’acier ont été appliqués enprès de six mois.ERASME-PRIGOGINECliente • Client • Kunde • ClientèleJV Valens-Louis de WaeleLocalização • Location • Ort • LocalisationAnderlecht, Bélgica • Belgium • Belgien • BelgiqueAno • Year • Jahr • Année2006Dois edifícios complementares, assentessobre uma base única comcave, conferem 20.000m 2 de área deconstrução em betão armado inseridosno campus médico e paramédicouniversitário do Hospital Erasme.Two complementary buildings, groundedon a sole base with an undergroundfloor, add 20,000m 2 constructionarea of core and shell constructionof the medical and paramedical universitycampus of the Erasme Hospital.Auf dem medizinischen Campus derUniversitätsklinik in Erasme entstandendiese beiden Gebäude miteiner Bruttogeschossfläche von20.000m 2 , die auf einer gemeinsamenTiefgarage liegen.Deux bâtiments complémentaires,reposant sur une base unique avecsous-sol, donnent 20 000 m² desurface de construction en bétonarmé insérés sur le campus médicalet paramédical de l’hôpital Erasme.
TÚNEL PARA TGV(TROÇO BRUXELAS-AMESTERDÃO)TGV Tunnel (The Brussels-Amsterdam Line Section) • Tunnel für HochgeschwindigkeitszugTGV (Strecke Brüssel-Amsterdam) • Tunnel pour le TGV(Tronçon Bruxelles- Amsterdam)Cliente • Client • Kunde • ClientèleJV Franki Construct-Jan de Nul NVLocalização • Location • Ort • LocalisationAntuérpia, Bélgica • Belgium • Belgien • BelgiqueAno • Year • Jahr • Année20051.600 metros de túnel de acessoà estação de caminhos-de-ferrocentral de Antuérpia, com três níveisde transição a cerca de 20 metrosabaixo do nível da rua. Este túnelfoi construído através do método,CUT-and-COVER TOP-DOWN.A CNT foi responsável pela execuçãode toda a estrutura de betão armado,aplicando uma força de mão-deobrade cento e cinquenta trabalhadores,em média, para um prazo de execuçãode dezaseis meses.1,600 meters of access tunnel to thecentral railroad station of Antwerp,with three transition levels at nearly20 meters below street level. Thistunnel was built through the CUT--and-COVER TOP-DOWN method.CNT was in charge of executing theentire reinforced concrete structure,using, on average, a labour manpowerof one hundred and fifty workersthroughout a sixteen month executionperiod.Tunnelabschnitt von 1.600m Länge,der als Zufahrt zum Hauptbahnhofin Antwerpen gilt, mit 3 übereinanderliegendeFahrspuren und ca. 20munter Gelände. Dieser Tunnel wurdein CUT-and-COVER TOP-DOWN--Bauweise hergestellt.CNT ist für den gesamten Stahlbetonzuständig gewesen, mit einerdurchschnittlichen Personalkapazitätvon 150 Arbeitskräften und einerAusführungsfrist von 16 Monaten.1 600 mètres de tunnel d’accès àla gare de chemins de fer centraled’Anvers, avec trois niveaux detransition à près de 20 mètres endessous du niveau de la rue. Cetunnel a été construit grâce à la méthodeCUT-and-COVER TOP-DO-WN. La CNT a été responsable del’exécution de toute la structure enbéton armé et a appliqué une forcede main-d’œuvre de cent cinquanteemployés, en moyenne, pour un délaid’exécution de seize mois.CAMPUS KHBOCliente • Client • Kunde • ClientèleStrabag BelgiumLocalização • Location • Ort • LocalisationBrugges, Bélgica • Belgium • Belgien • BelgiqueAno • Year • Jahr • Année2007Campus Universitário caracterizadopelas suas linhas arquitetónicas ecom destaque para o betão aparente.University Campus characterizedby its architectural lines, highlightingthe fair faced concrete.Neuer Campus der KatholischenHochschule zu Brügge, das durchdie architektonischen Züge und derAusführung von Sichtbeton auffällt.Campus universitaire caractérisépar ses lignes architectoniques etsurtout par le béton apparent.
Cofragem e Construção | Formwork and Construction | Schalung und Stahlbetonbau | Coffrage et ConstructionMUSEUM AAN DE STROOM(MAS)Cliente • Client • Kunde • ClientèleMuseum Aan de StroomLocalização • Location • Ort • LocalisationAntuérpia, Bélgica • Belgium • Belgien • BelgiqueAno • Year • Jahr • Année2007Museu de arte moderna construídoem altura (ca.60 metros) comdestaque para o betão estruturadoaparente que o arquitecto conferiuao projeto.A modern art museum built upward(nearly 60 meters). Noteworthy, isthe fair faced structured concretewhich the architect conferred tothe project.Museum für zeitgenössische Kunstmit einer Höhe von ca. 60m in sichtbarenStrukturbeton und so dem Architektermöglicht dem Gebäude dieeigene Note zu geben.Musée d’art moderne construiten hauteur (environ 60 mètres)avec une mention particulière pourle béton structuré apparent quel’architecte a donné au projet.AEROPORTO DE GIBRALTARAirport Gibraltar • Flughafen Gibraltar • Aéroport de GibraltarCliente • Client • Kunde • ClientèleGoverno de GibraltarLocalização • Location • Ort • LocalisationGibraltarAno • Year • Jahr • Année2008Execução do novo terminal doAeroporto de Gibraltar e edifícioscontíguos numa área de construçãode 15.000m 2 .Execution of the new terminal of theGibraltar Airport and adjacent buildings,in a 15,000m 2 construction area.Bau des neuen Terminals im FlughafenGibraltars, sowie zusammenhängendeGebäude mit einer Bruttoflächeinsgesamt von 15.000m 2 .Exécution du nouveau terminal del’aéroport de Gibraltar et des bâtimentscontigus sur une surface deconstruction de 15 000 m².
OCEAN VILLAGECliente • Client • Kunde • ClientèleBrues y Fernandez Gibraltar S.A.Localização • Location • Ort • LocalisationGibraltarAno • Year • Jahr • Année2005O projeto consiste na execução de 3torres de habitação de luxo com 17andares que no total representam303 fogos. Para a execução da estruturaoptou-se por um sistema de cofragemtrepante para todos os núcleos(caixas de escadas e elevadores),permitindo assim reduzir os prazosde execução e libertar os meios deelevação para outras tarefas queocorrem em simultâneo.The project consists in the executionof 3 luxury residential towers with17 stories, representing in total 303units. For execution of the structure,a climbing formwork system waschosen for all nuclei (stairwells andelevator boxes), thus, enabling reducingthe execution periods andfreeing the cranes for other tasksthat took place at the same time.Dieses Projekt besteht aus 3 Türmenmit 17 Geschossen für 303 Luxuswohnungen.Zur Ausführung derTürme kam eine Kletterschalung füralle Kernschächte (Treppenhäuserund Aufzüge) und so eine Reduzierungder Ausführungsfrist durch dieEntlastung der Hubgeräte, die für andereparallele Arbeiten nun zur Verfügungstehen können.Le projet consiste en l’exécution de 3tours résidentielles de luxe de 17 étages,soit 303 appartements.Pour la construction de la structure,nous avons opté pour un systèmede coffrage grimpant pour tous lesnoyaux (cages d’escaliers et ascenseurs)permettant ainsi de réduireles délais d’exécution et de libérerles moyens d’élévation pour d’autrestâches ayant lieu en même temps.BP REFFINERY ROTTERDAMCliente • Client • Kunde • ClientèleCordeel Nederland B.V.Localização • Location • Ort • LocalisationPorto Marítimo de Roterdão, Holanda • Port of Rotterdam, HollandHafen Rotterdam, Holland • Port Maritime de Rotterdam, HollandeAno • Year • Jahr • Année2010Nova sede da BP-Reffinery Rotterdam,consistiu na edificação de doiscorpos semi-circulares paralelosunidos por um átrio, onde se destacaa cobertura inclinada em betão de umdos edifícios.New headquarters for BP- ReffineryRotterdam. Consisted on building twosemi-circular parallel bodies joinedby an atrium where the sloped concretecovering roof of one of the buildingsstands out.Neuer Hauptsitz der BP-RaffinerieRotterdam, bestehend aus zwei parallelenhalbkreisförmigen Gebäuden,verbunden mit einem Atrium,wobei unter anderem die geneigteBedachung aus einer massiven Betonplattezu erwähnen wäre.Nouveau siège social de la BP--Reffinery Rotterdam, cet ouvrage aconsisté en la construction de deuxcorps semi-circulaires parallèlesunis par un atrium dans lequel sedétache la toiture inclinée en bétonde l’un des bâtiments.
CAJÓN ADRIATICAirport Gibraltar • Flughafen Gibraltar • Airport GibraltarCliente • Client • Kunde • ClientèleAcciona InfraestructurasLocalização • Location • Ort • LocalisationAlgeciras, Espanha · Spain · Spanien · EspagneAno • Year • Jahr • Année2005Construção de uma estrutura debetão armado pré-esforçado de188x88 metros e 47 metros dealtura. O principal método construtivodestaca-se pela utilizaçãodo sistema de cofragem deslizantepara fazer mais de 220.000 m 2 demuros de betão.Construction of a 188x88m long and47m high pre-stressed reinforced concretestructure. The main constructionmethod stands out given the use of asliding formwork system to build morethan 220,000m 2 of concrete walls.Bau eines Stahlbeton-Tanks ausSpannstahl mit den Abmessungen188x88m und einer Höhe von 47m.Das hauptsächliche zur Anwendunggekommene Bauverfahren war dieGleitschalungsbauweise mit der ca.220.000m 2 Ortbetonwände hergestelltwerden konnte.Construction d’une structure enbéton armé précontraint de 188 x88 mètres et 47 mètres de hauteur.La principale méthode de constructionse distingue par l’utilisationdu système de coffrage coulissantpour faire plus de 220 000 m² demurs en béton.PORTUGALGAVETO DA AVENIDA ANTERO QUENTALN.º 43 - 5º ESQ • 4710-353 BRAGAT +351 253 305 460F +351 253 305 469ALEMANHA / GERMANY / DEUTSCHLAND / ALLEMAGNEKESSELSTRASSE 1030453 HANNOVERT +49 (511) 37061480F +49 (511) 37061482www.casais.ptcnt@cnt.com.ptCNT - <strong>COFRAGEM</strong> E CONSTRUÇÃO, S.A.ALVARÁ DE CONSTRUÇÃO N.º 23216BÉLGICA / BELGIUM / BELGIEN / BELGIQUEHOOGSTRAAT 3B1/211930 ZAVENTEMHOLANDA / HOLLAND / HOLLANDEJ. KLUITSTRAAT 283301 KW SPIJKNISSE




